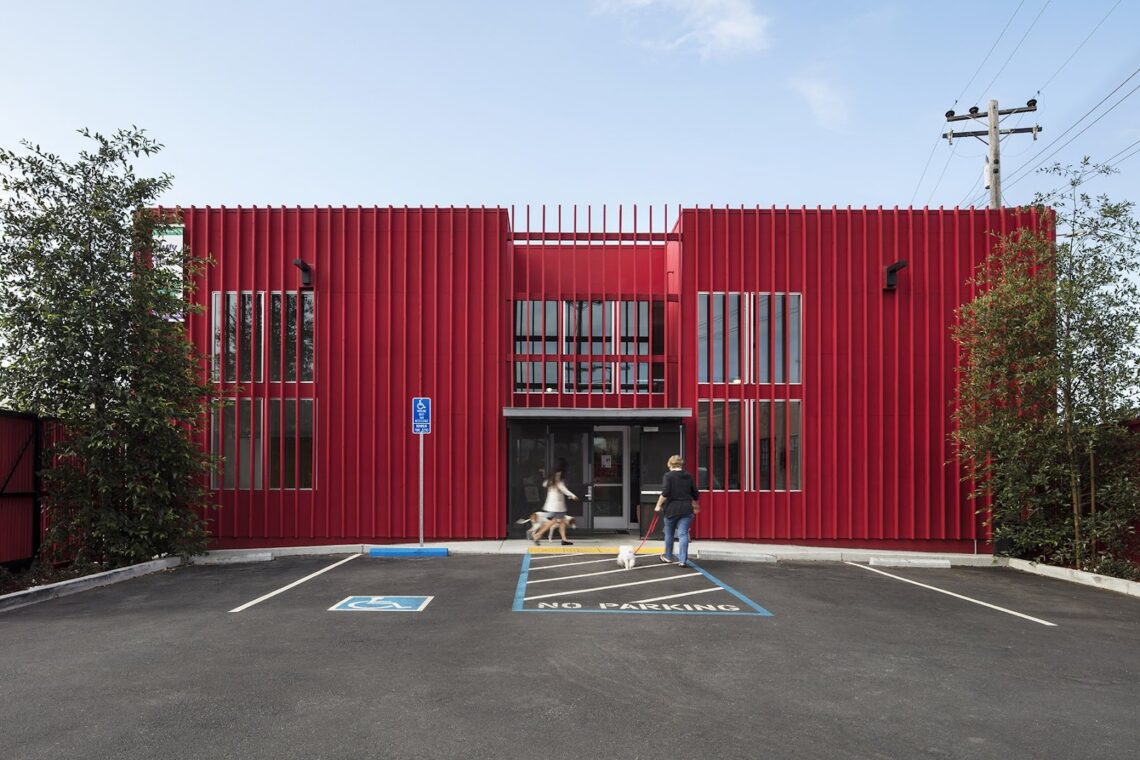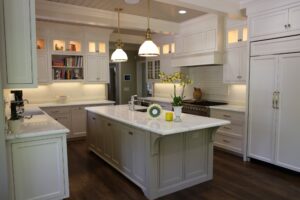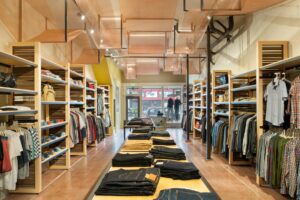Oakland, situated to the east of San Francisco, is a bustling city in California, ranking as the eighth most populous in the state. Renowned for its prominence in the business sector, it continues to draw in residents from neighboring cities who seek superior amenities and an expanded housing market. With its multitude of dining, shopping, retail, and entertainment options, both residents and visitors will always find a rich array of activities to engage in and places to explore.
In this article, we showcase eight of the most distinguished commercial architects in Oakland, California. These exceptional firms have been carefully selected based on their impressive portfolios, extensive history of satisfied clients, and recognition through awards and accolades.
Kava Massih Architects
920 Grayson St, Berkeley, CA 94710
Kava Massih Architects has been in the industry since 1996, helping clients across California with their unique architecture and design needs. With over 27 years of experience, the firm has been a driving force behind many new architectural designs in the Bay Area. Its impressive portfolio and solid track record are a testament to this fact, showcasing its ability to deliver high-quality projects that guarantee satisfaction and exceed expectations. The firm’s integrated and hands-on approach focuses on constant communication and close collaboration with clients in order to better understand their visions and turn them into realities. Its one-stop solution allows it to handle each project from start to finish, whether it is supporting clients with feasibility studies, programming, space planning, architecture, interior architecture, building documentation, or management. Some of the firm’s specific project types include market-rate and low-cost homes, public buildings, restaurants, and specialized medical facilities.
One of the firm’s notable projects is the Happy Hound, a shop that offers boarding, daycare, training, exercise programs, and spa services for dogs, all without cages. The firm was tasked with designing a new building that could better meet the shop’s needs and give them room to expand. The new 10,800-square-foot facility has space for dogs of all sizes and ages, as well as boarding areas, play areas, and places for grooming and making food. The building also includes a big lobby for the dog-owners, offices for staff members, and an office for the director.
Baran Studio Architecture
5353 Claremont Ave, Oakland, CA 94618
Since its inception in 2010, Baran Studio Architecture is an architecture and design firm that offers exceptional projects and extensive services across California and its nearby areas. No matter the project’s size, scope, and complexity, the firm’s team of experts works hard to develop flexible building solutions considering a design problem’s different parts. Its integrated process and methodologies start with a study of the project’s parts, such as the environment, how it will be used, and any code restrictions. The firm takes the time to communicate with its clients, understand their ideas and vision, and turn it into a reality. Whether it is a building, interior design, landscape design, or construction project, the firm’s exceptional designs answer in wide-ranging, creative, and often unexpected ways. As a result, the firm has earned a long list of clients who testify to its quality and professionalism.
One of the firm’s notable projects is the La Tourangelle Headquarters in Berkeley, California. The firm was tasked with executing some office tenant improvements to meet the client’s goals for the space. The new 5,400 square-foot office space, which features earthy colors and natural design elements, has a bright, welcoming feel. Meanwhile, the large windows allow natural light, as well as light breeze, to flood the space.
MBH Architects
960 Atlantic Ave, Alameda, CA 94501
MBH Architects is a full-service architecture company that has served Oakland and its nearby areas since 1989. Whether it is working on a simple tenant improvement project or a full-scale commercial building, the firm offers the capabilities of a big company while maintaining the personalized, hands-on approach of a small one. Its team of experts believes in sound design, good communication, and good technical performance. This mindset, along with the firm’s streamlined processes and tried-and-true methodologies, allow it to create well-planned customized solutions that offer the best value possible for its clients’ hard-earned investments. Over the years, MBH has worked on more than 10,000 projects of different kinds, in more than 96 countries around the world.
One of the firm’s notable projects is the Uptown Station, a renovated historic building featuring high ceilings, open brick walls, and a stunning 85-foot atrium filled with natural light. After three generations standing, the building was renovated by the firm and transformed into a mixed-use area with an iconic design to support the city’s strong growth and to become a hub for jobs in Oakland.
Medium Plenty
1729 Telegraph, 3rd Floor, Oakland, CA 94612
Since its inception in 2010, Medium Plenty (MP) has helped countless clients with their unique architecture and interior design needs. In this time, the firm has built an impressive portfolio that showcases its ability to deliver exceptional projects on schedule and within budget. MP offers a one-stop-shop solution for all services, allowing it to meticulously handle every part of its projects from start to finish. Its team of expert architects, designers, and project managers work closely with its clients to understand their visions and turn them into realities. The firm also utilizes quality craftsmanship, creative techniques, and cost-efficient solutions to create visually pleasing and functional spaces that meet all needs and exceed all expectations.
1901 Poplar, a start-up innovation hub that helps folks in underserved areas find tech jobs, contracted MP to design their new office. They had bought an industrial building in West Oakland and wanted to transform it into a dynamic, multi-purpose space on a tight budget and in a short time frame, a goal that the firm was successfully able to accomplish. The scope of the project included crafting a new wood-covered communal kitchen and custom furniture pieces to add visual interest to the space.
Arcsine
414 Thirteenth St, Suite 350, Oakland, CA 94612
Since its inception in 2003, Arcsine has served California and its nearby areas as an architecture and interior design company for hotels, restaurants, and workplaces. The firm remains committed to creating stunning designs that bring people together, help build relationships, and spark creativity. It has helped countless clients by offering comprehensive services that allow it to handle everything from start to finish, reducing the need for clients to contract various point persons. No matter the project’s size, scope, or complexity, the firm’s highly skilled professionals provide technical expertise, a compelling design, and a collaborative setting in order to ensure a smooth project delivery and an enjoyable experience.
Left Bank Jack London Square is a modern space that celebrates Parisian culture. The goal of the design, created by Arcsine, was to make the space feel like an authentic French brasserie. Among the ways the firm achieved this, it placed polished, decorative elements around the room. The design also featured a classic design and unique accents to give the brasserie a luxurious feel, making it the perfect spot for a date, a family get-together, or anything in between.
Buttrick Projects Architecture + Design
1144 65th St, #E, Oakland, CA 94608
Buttrick Projects Architecture + Design (BPA+D) has been in the industry since 1994, offering services in conceptual design, approvals, building details, specifications, and interior and hardscape design. With over 29 years in the industry, the firm has built an impressive portfolio that showcases its ability to create stunning, well-thought-out spaces based on the project site needs and the client’s particular specifications. Its integrated and personalized approach allows it to work closely with its clients, understand their visions, and create customized solutions that offer the best value possible. The firm is committed to developing collaborative spaces that transform how people live, work, and play.
The Sierra Club Foundation contracted BPA+D to design their new office in downtown San Francisco. The resulting space offers a transitional design, with its board-and-batten features, warm cherry wood cabinetry, and single-paned divided windows. Even though it was done on a tight budget, the new design is visually pleasing and functional to meet the organization’s needs for its daily activities.
BWC Architecture
2526 San Jose Ave, Alameda, CA 94501
Jeffrey McGrew and Jillian Northrup founded BWC in 2009 with the goal of delivering high-quality projects on schedule and within budget. Since then, the firm has focused on building a solid network of workers, partners, and clients to ensure smooth project delivery and a stress-free experience. It uses a collaborative and hands-on approach to creating customized solutions that balance practicality with aesthetics, all while meeting each client’s needs and exceeding their expectations. The firm takes every new project as a chance to make something useful, effective, and well-thought-out for the world, and this has earned the firm many clients who testify to its quality and professionalism.
In this featured project, The Longnow asked the firm to change how their space looked, which used to be a blacksmith shop in the 1930s. The new area features a cafe by-day and a bar and space for speeches at night. It has a rustic design, with the incorporation of natural elements and large windows that take advantage of the stunning views.
SRG Architects
562 61st St, Oakland, CA 94609
SRG Architects is a full-service architecture business that has been operating out of Oakland since 2010. In this time, the firm has worked on projects throughout California in many different architecture markets, including residential, multi-family, affordable housing, commercial, mixed-use, and restaurant. It is backed by a team of expert architects, designers, and consultants who work hard to bring complicated projects to a great end, even when schedules and budgets are tight. It utilizes green strategies, technologies, designs, and materials to make structures that combine function and design with environmental responsibility. The firm’s hands-on approach also allows it to keep a close eye on every project detail, ensuring a smooth delivery and a stress-free experience for its clients.
In this featured project, SRG Architects worked with the owner to turn a decent sports bar into a lively space where patrons can enjoy delicious southern barbecue food and drinks late at night. The space was transformed through the incorporation of weathered wood on the walls, leathered seating, and fixtures made of steel.



