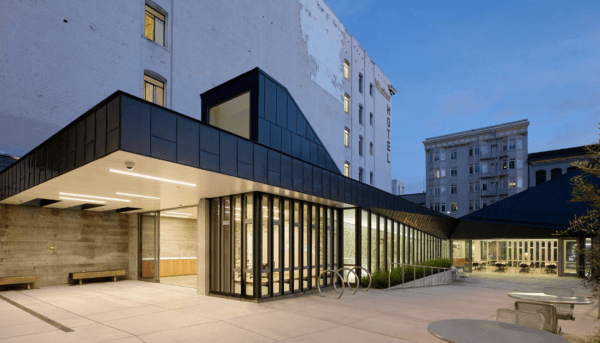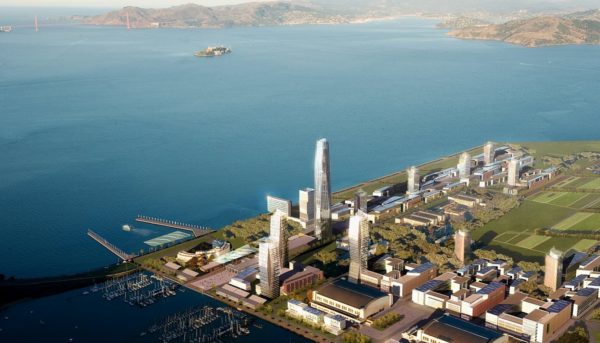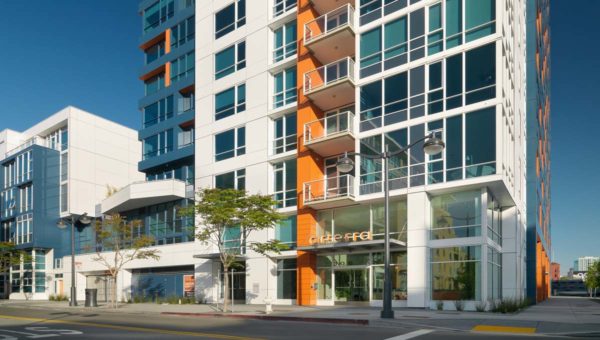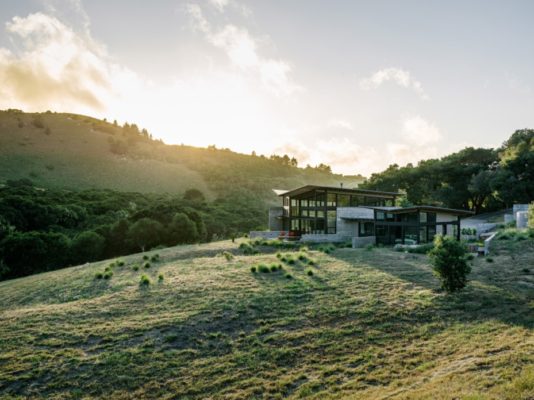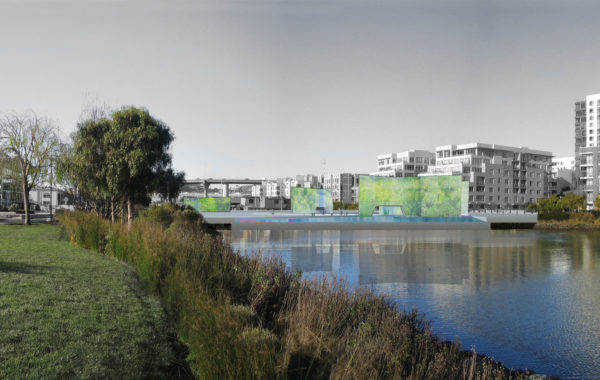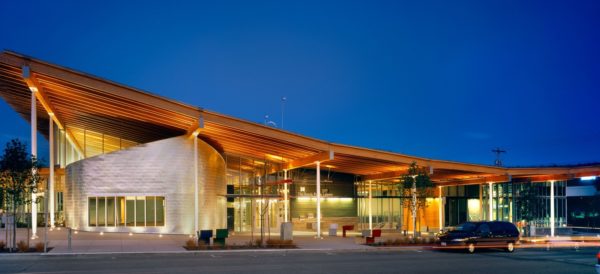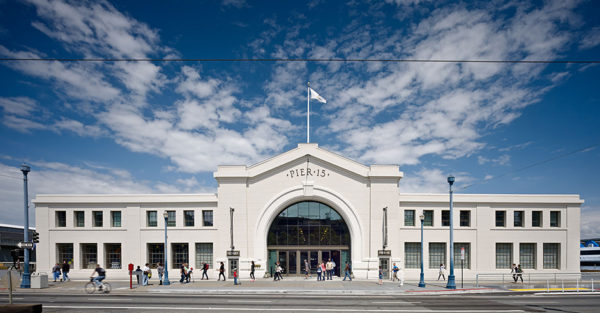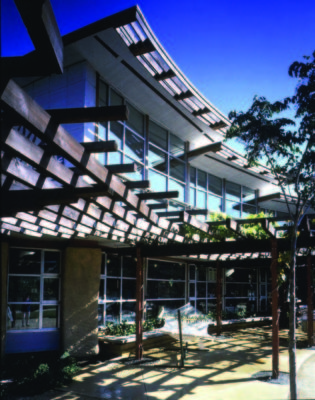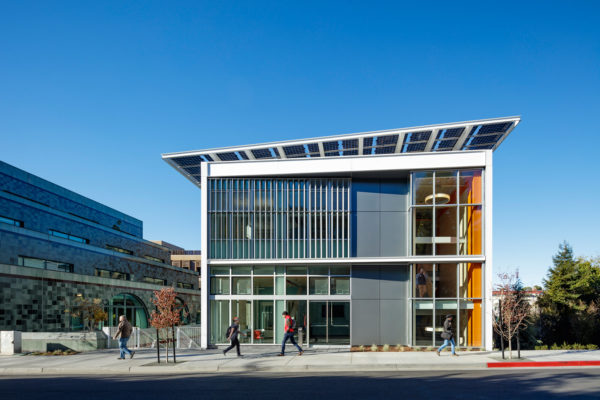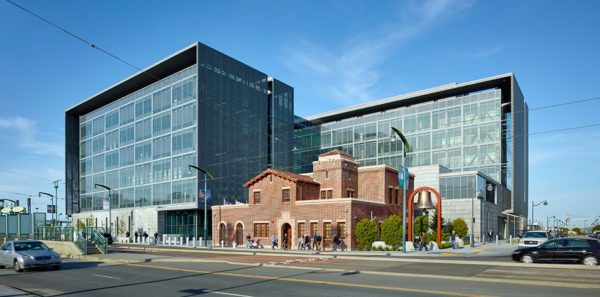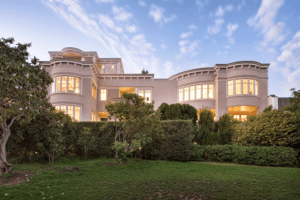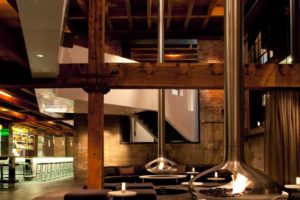Overview
Top Architects
10
WRNS Studio
Architects:
John Ruffo
Awards:
AIA San Francisco Honor Award
Address:
501 Second Street, Fourth Floor, Suite 402, San Francisco, CA 94107
About WRNS Studio
Focus: Academic/Education, Civic + Government, Commercial + Office, Cultural, Recreational, Health + Science, Hospitality, Urban, Residential
WRNS Studio works to incorporate sustainable design elements into all of their projects and has been recognized for their green designs by various organizations and awards. Significantly, the firm designed the first library in the country to achieve Net Zero Energy Building (NZEB) Certification from the International Living Future Institute (ILFI).
John Ruffo has over 37 years of experience working in San Francisco’s architecture scene. He is a founding partner of WRNS Studio, which was named the number one architecture firm in the country in 2013 by Architect Magazine. Dedicated to sustainable design, Ruffo is LEED AP certified and tried to incorporate sustainable design elements into all WRNS Studio projects. And Ruffo filled his firm with employees who are also committed to sustainable design. WRNS Studio’s partner and director of sustainability Pauline Souza was this year’s honoree in the Business Leadership category at the 2016 Best of Green Schools Awards, which recognizes those that create healthy, sustainable, and efficient learning environments. Ruffo is the Chair of the Cal Poly San Luis Obispo College of Architecture and Environmental Design Advisory Council. An AIA Fellow, he earned his Bachelor of Architecture from California Polytechnic State University, San Luis Obispo and his Master of Architecture from University of California, Berkeley.
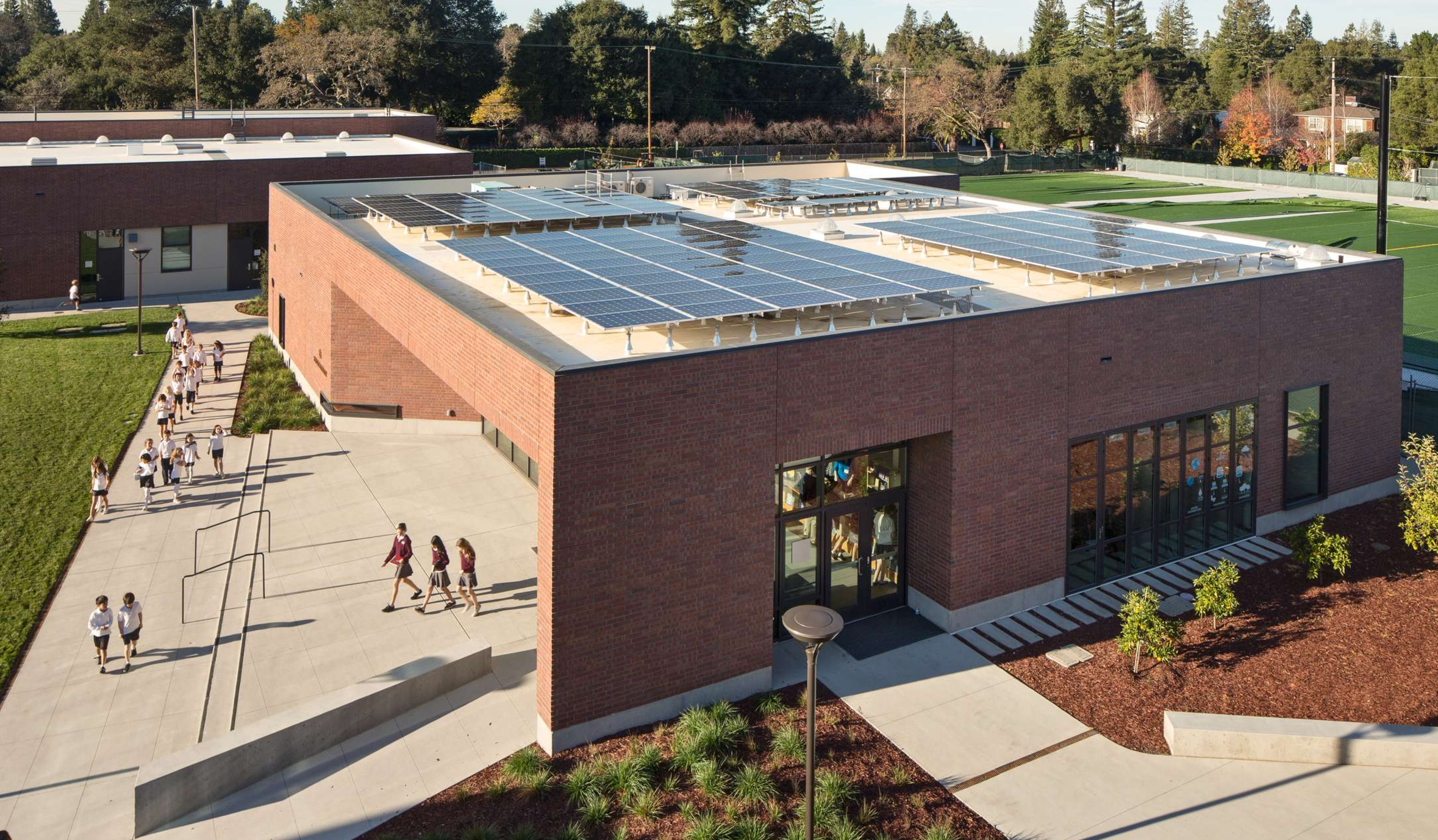
Featured Projects
WRNS Studio recently designed The Stevens Library at Sacred Heart Schools. Their intelligent design for this 6,300 square foot space makes it the first library in the United States, and the first school building in California, to achieve Net Zero Energy Building (NZEB) Certification from the International Living Future Institute (ILFI). Not only does the library generate more energy than it consumes annually, but WRNS Studio’s design proves that sustainable buildings can be built beautifully and on a conventional budget. The library was designed with an adaptable floorplan: 90% of its spaces are flexible, meaning the overall square footage needs of the building were reduced. The Stevens Library it is on track for LEED Platinum and Petal Certifications. WRNS Studio also recently completed work on Boeddeker Park, a Sustainable Sites Initiative participant. This redesign of the 1-acre park and clubhouse was done with community needs in mind and won an AIA San Francisco Honor Award.
9
SOM (Skidmore Owings & Merrill)
Architects:
Craig Hartman
Awards:
AIA Awards for Environmental Sustainability,
National AIA Honor Awards,
Federal Design Achievement Award,
Presidential Design Awards Program
Address:
One Front Street, Suite 2400, San Francisco, CA 94111
About SOM (Skidmore Owings & Merrill)
Focus: Academic/Education, Aviation, Civic + Government, Commercial + Office, Convention, Cultural, Health + Science, Hospitality, Mixed Use, Residential, Sports, Transportation
Craig Hartman has been at the San Francisco office of Skidmore Owings & Merrill (SOM) since 1990 and has made it a top architectural firm. He is committed to sustainable design and been recognized with AIA awards for environmental sustainability. Hartman has designed multiple Gold LEED certified buildings and currently has two LEED Platinum projects under construction.\Hartman has worked on projects across the US, Europe, and Asia and on everything from entire urban districts to single cultural buildings. His work demonstrates innovation and a multi-disciplinary understanding of space, climate, and architecture. Hartman’s commitment to sustainable design has been recognized with AIA awards for environmental sustainability and he holds two U.S. patents for environmentally sustainable systems. His designs have been recognized with nearly 200 other awards, including 10 National AIA Honor Awards and a Federal Design Achievement Award in the 2000 Presidential Design Awards Program. In 2001, Hartman became the youngest ever recipient of the AIA’s Maybeck Award for recognition of lifetime achievement in architectural design. He received his Bachelor of Architecture degree from Ball State University’s College of Architecture and Planning, where he was selected for advanced studies at the Architecture Association in London.
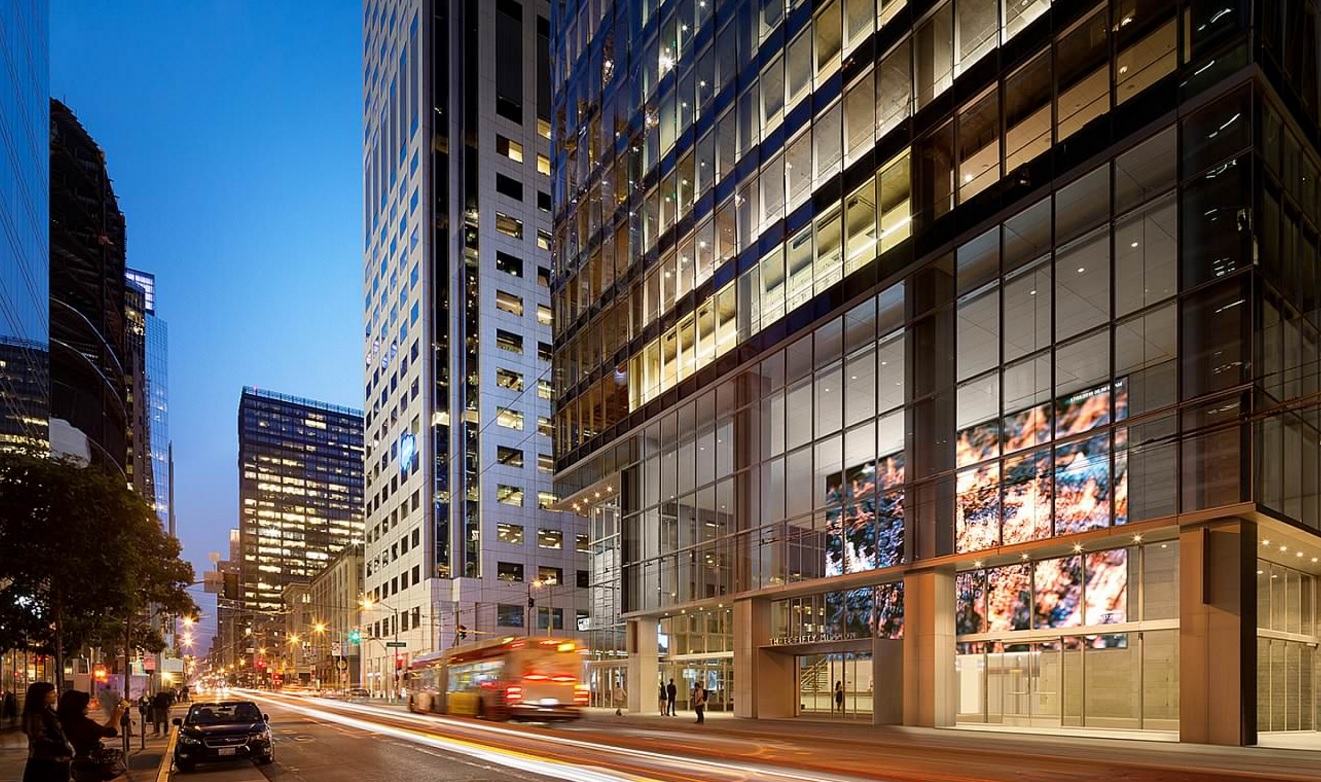
Featured Projects
Harman is responsible for the master plans for the revamps of Treasure Island, a 393-acre man-made island in San Francisco Bay. The design minimizes Treasure Island’s ecological footprint. It incorporates greywater recycling, an extensive composting program, and the use of renewable grid-source power. It also encourages walking, cycling, and public transport, and sets aside 300 acres for landscaping with native species. Hartman’s design for the development is meant to exceed California’s Building Efficiency Standards by 20% percent. This design was recognized with numerous awards, including multiple AIA awards and the ‘Innovation in Green Community Planning Award’ from the American Planning Association: Northern California Chapter. Hartman also designed new plans for Park Merced, a 1950’s housing development. His carbon net-zero neighborhood design will nearly triple the population, increase access to public transport, and incorporate a major organic farm and ample bike and pedestrian traffic ways. Lastly, Hartman also designed the under-construction Platinum LEED 350 Mission Tower.
8
Kwan Henmi Architecture and Planning
Architects:
Sylvia Kwan and Denis Henmi
Awards:
Gold Nugget Grand Awards,
Gold Nugget Awards of Merit
Address:
456 Montgomery Street, Suite 200, San Francisco, CA 94104
About Kwan Henmi Architecture and Planning
Focus: Academic/Education, Civic + Government, Commercial + Office, Convention, Cultural, Housing, Residential, Transportation
Sylvia Kwan and Denis Henmi are committed to enhancing sustainable community growth. Both architects are LEED AP accredited and all of their designs incorporate sustainable building practices. The practice designed Arterra, the first LEED silver condominium high-rise in San Francisco.
Kwan and Henmi are both dedicated to sustainability – to the environment and community. Kwan’s commitment to building relationships and working with local organizations has made her a respected community leader. She is a member of the International Women’s Forum and a board member of the California Architects Board. She previously served as Director on the AIA National Board, the California Council Board, and the San Francisco Chapter Board. Among her many honors was named one of San Francisco Business Times’ 75 Most Influential Women in Business and receiving the Asian Business League of San Francisco’s 2000 Award for Achievement in the Business Community. Kwan earned her Bachelor and Master of Architecture from the University of California, Berkeley. Henmi is an expert in navigating the complex field of urban building. For his significant contributions to the protection of the public health, safety, and welfare, he was awarded the National Council of Architectural Registration Board’s (NCARB) highest honor, the President’s Medal for Distinguished Service. He served on several NCARB committees, and as president, vice president, and master commissioner on the California Architects Board. He was awarded the Octavius Morgan Distinguished Service Award for 2011. Henmi earned his Bachelor of Architecture at the University of California, Berkeley.
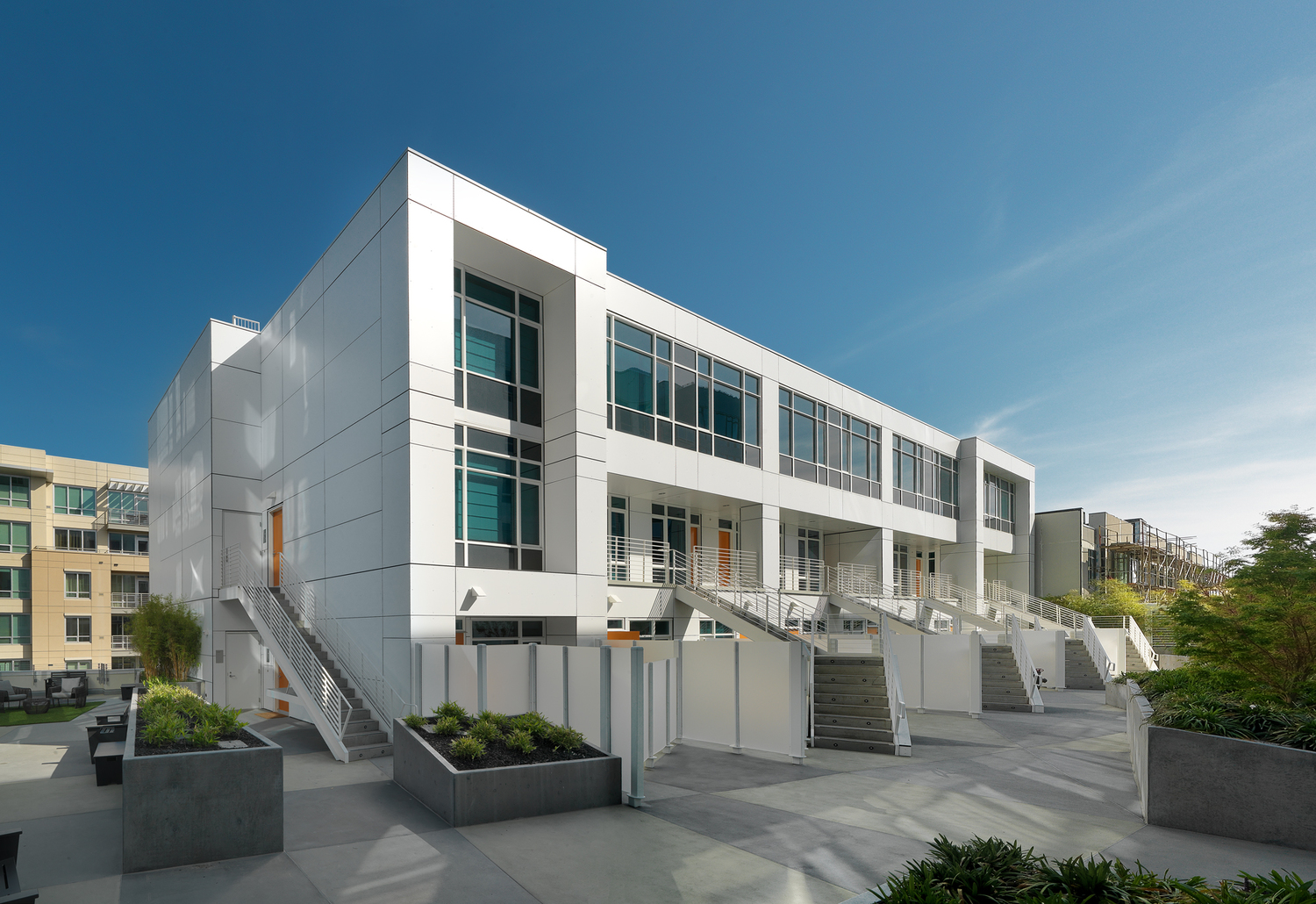
Featured Projects
Significantly, Kwan Henmi designed Arterra, the first LEED silver condominium high-rise in San Francisco. The building uses many environmentally-sound materials such as fly ash (a post-industrial by-product of coal production which is used instead of concrete), Enviroglas recycled glass, cork flooring, and FSC-certified wood. The high-rise also has a Trespa Rainscreen exterior skin made of resin and recycled paper and has rooftop gardens. Kwan Henmi is also the architect of record for Panoramic at 1321 Mission, an 11-story student housing project for the California College of the Arts. This highrise is a sustainable GreenPoint Rated building. It includes a vented rainscreen system, a fully landscaped green roof, a photovoltaic roof trellis that offsets electrical consumption, and environmentally responsible interior finishes.
7
Feldman Architecture
Architects:
Jonathan Feldman
Awards:
AIA Monterey Bay Design Awards,
Remodeling Magazine Design Awards
Address:
1648-B Pacific Avenue, San Francisco, CA 94109
About Feldman Architecture
Focus: Commercial + Office, Residential
Jonathan Feldman’s firm set a new standard for sustainable design in the Bay Area and is responsible for perhaps the most sustainable homes in the region. He is the designer of at least 7 LEED Platinum buildings, and many net-zero residences.
Jonathan Feldman founded the premier residential design practice Feldman Architecture in 2003. Feldman is dedicated to sustainable design and is LEED accredited. He has completed or has in the works at least 7 LEED Platinum buildings. His practice also hosts the Green Architecture Notes blog at www.greenarchitecturenotes.com. Feldman’s designs have been recognized with many prominent green design awards, including the San Francisco AIA Honor Award for Energy and Sustainability, the Green Roofs for Healthy Cities Award of Excellence, and California Home + Design’s Eco-Friendly Design Award. Other awards for the practice include Best of the Year by Interior Design and an Honor Award from International Interior Design Association. A member of the AIA, Feldman has served on competition juries including the AIA Monterey Bay Design Awards and Remodeling Magazine Design Awards.
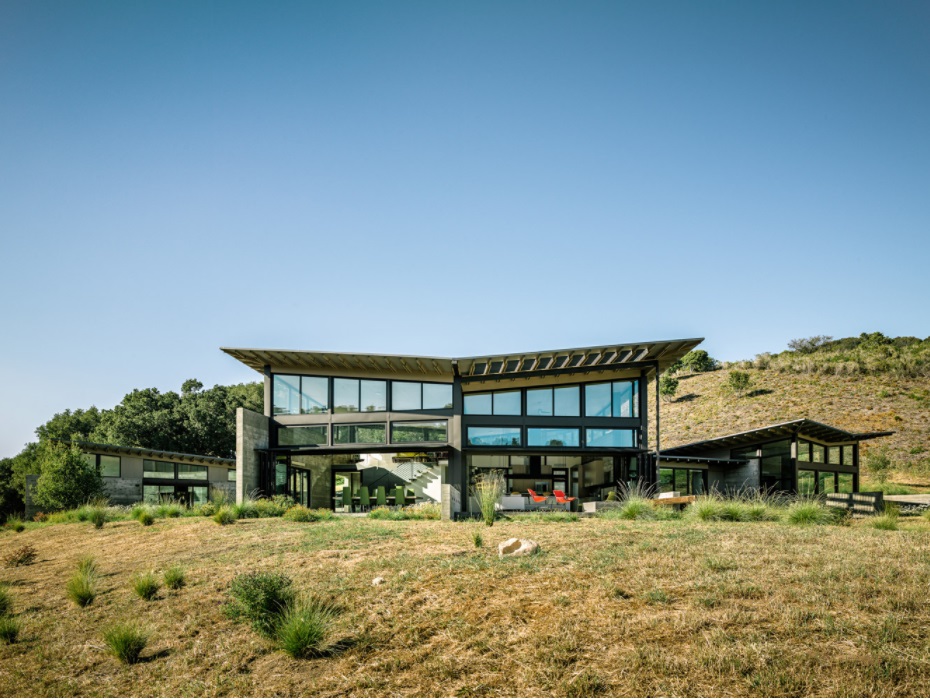
Featured Projects
Feldman is a leader in sustainable and energy-efficient homes Bay Area homes. His renovation of an 1889 workingman’s cottage in Noe Valley into a spacious family home earned LEED Platinum certification. This gut rehab more than doubled the square footage and added state-of-the-art sustainable technologies. His eco-friendly ‘Butterfly House’ in California’s Santa Lucia Preserve incorporates superior water and energy conservation strategies. The structural build of the home maximizes energy efficiency, and a 7kWh rooftop solar array provides about half of the home’s minimal energy needs. Equally as impressive is the 6,445-square-foot Spring Ranch Feldman designed, with has been certified LEED Gold. The home was built to optimize passive solar conditions, and is built with responsible materials, including FSC-certified and reclaimed timber, concrete with recycled fly ash content, glass, stone, and steel. The home is also designed to protect water and have a minimal impact on the surrounding landscape: 98% of the site is permeable and retention areas collect runoff from the impermeable areas. Finally, Feldman’s ‘Caterpillar House’ in Carmel, CA was awarded LEED for Custom Homes Platinum certification, making it the first on the central California coast.
6
Kuth | Ranieri
Architects:
Byron Kuth & Elizabeth Ranieri
Awards:
AIA ExRes Awards,
AIA Best of Bay Award
Address:
725 Greenwich Street, Suite 400, San Francisco, CA. 94133
About Kuth | Ranieri
Focus: Civic + Government, Commercial + Office, Cultural, Residential, Urbanism / Ecology
KUTH | RANIERI Architects are leaders in the field of green design and sustainable building practices. In addition to launching the Deep Green Design Alliance, a think tank dedicated to sustainable strategies in architecture and urban design, their firm has received multiple awards for sustainable and environmentally friendly design.
Byron Kuth and Elizabeth Ranieri, who founded KUTH | RANIERI Architects in 1990, are LEED AP accredited and in 2003 launched the Deep Green Design Alliance. This multidisciplinary architecture and urban design think tank is focused on emerging sustainable strategies. As a firm, they are committed to research and development on new materials, water conservation and treatment, and ways to handle and adapt to rising sea levels. Kuth received the 2004 AIA ExRes award for a sustainable artists’ retreat and a 2005 AIA Best of Bay award in Urban Design for an environmentally friendly design proposal for Martyrs’ Square in Beirut, Lebanon. His work was also featured in the 2004 AIA traveling exhibit on the future of sustainable architecture. Kuth and Ranieri have both taught at the California College of the Arts, the Harvard Graduate School of Design, and as Friedman Professors for the Masters of Architecture program at the College of Environmental Design at the University of California, Berkeley. Kuth and Ranieri earned degrees in Architecture and Fine Arts from the Rhode Island School of Design.
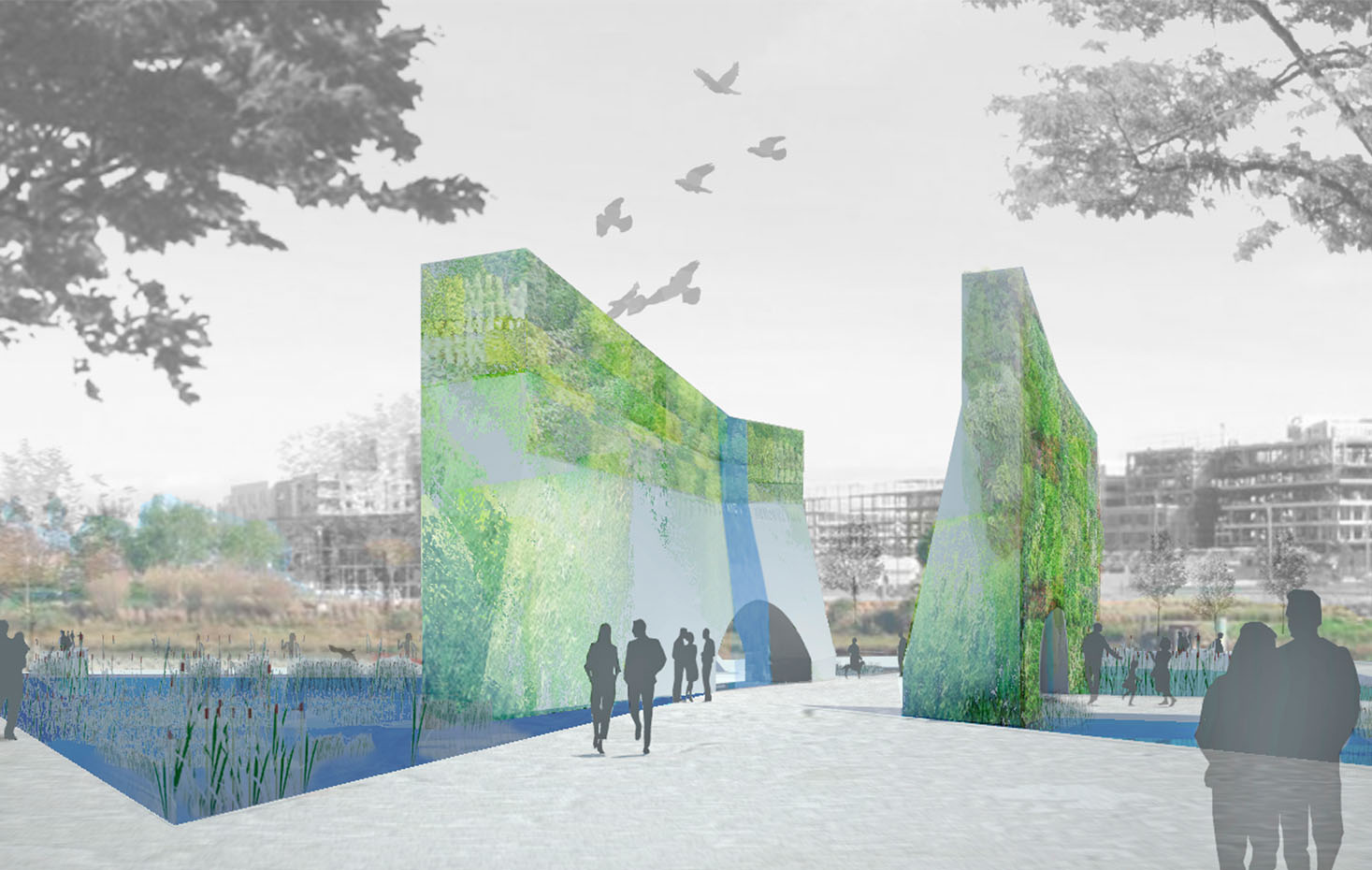
Featured Projects
KUTH | RANIERI Architects have shown their green design skills in commercial, residential, and urban design. KUTH | RANIERI Architects developed a stunning proposal to address San Francisco’s current water-related challenges. Their solution – Vertical Wetlands – is a recreational waterfront and water treatment park. Their design is comprised of green wall filtration systems, constructed wetlands, a new urban recreational waterfront, and a network of public boardwalks. The practice was also recognized with a Design Distinction—Environments Category from I.D. Magazine Annual Design Review, as well as an AIA, California Honor Award for their 2001 design of a Nob Hill Residence. This sustainably designed 3-story building includes a rooftop patio and incorporates clean, geometric patterns that capture an abundance of natural light. A testament to their versatility, KUTH | RANIERI Architects also designed San Francisco’s first LEED Silver certified dental office, Tooth Spa.
5
Bohlin Cywinski Jackson (BCJ)
Architects:
Peter Bohlin
Awards:
AIA Architecture Firm Award,
AIA COTE Top Ten Awards,
AIA Gold Medal
Address:
49 Geary Street, Suite 300, San Francisco, CA 94108
About Bohlin Cywinski Jackson (BCJ)
Focus: Academic/Education, Civic + Government, Commercial + Office, Cultural, Health + Science, Hospitality, Housing, Public, Residential, Retail, Urban Design
Peter Bohlin has designed award-winning and environmentally responsible civic and commercial projects across San Francisco. His deep commitment to energy efficiency and sustainable design has earned BCJ 3 COTE Top Ten Green Project awards from the AIA.
Bohlin Cywinski Jackson (BCJ), founded as Bohlin and Powell in 1965, is a premier San Francisco Design Studio run by Peter Bohlin. The firm is actively concerned about energy efficiency and environmental sensitivity and has earned an impressive 3 COTE Top Ten Awards. Bohlin’s lifetime contributions to architecture have been recognized with the AIA Gold Medal, the highest honor an individual American architect can receive. In 2010, Bohlin was named a Senior Fellow of the Design Futures Council. He has taught and lectured at many of the top US architecture schools. Bohlin received his Bachelor of Architecture from Rensselaer Polytechnic Institute and his Master of Architecture degree from Cranbrook Academy of Art. Under his leadership, BCJ has been awarded more than 625 regional, national, and international design awards, including the 1994 AIA Architecture Firm Award, the Institute’s top honor for an architectural practice.
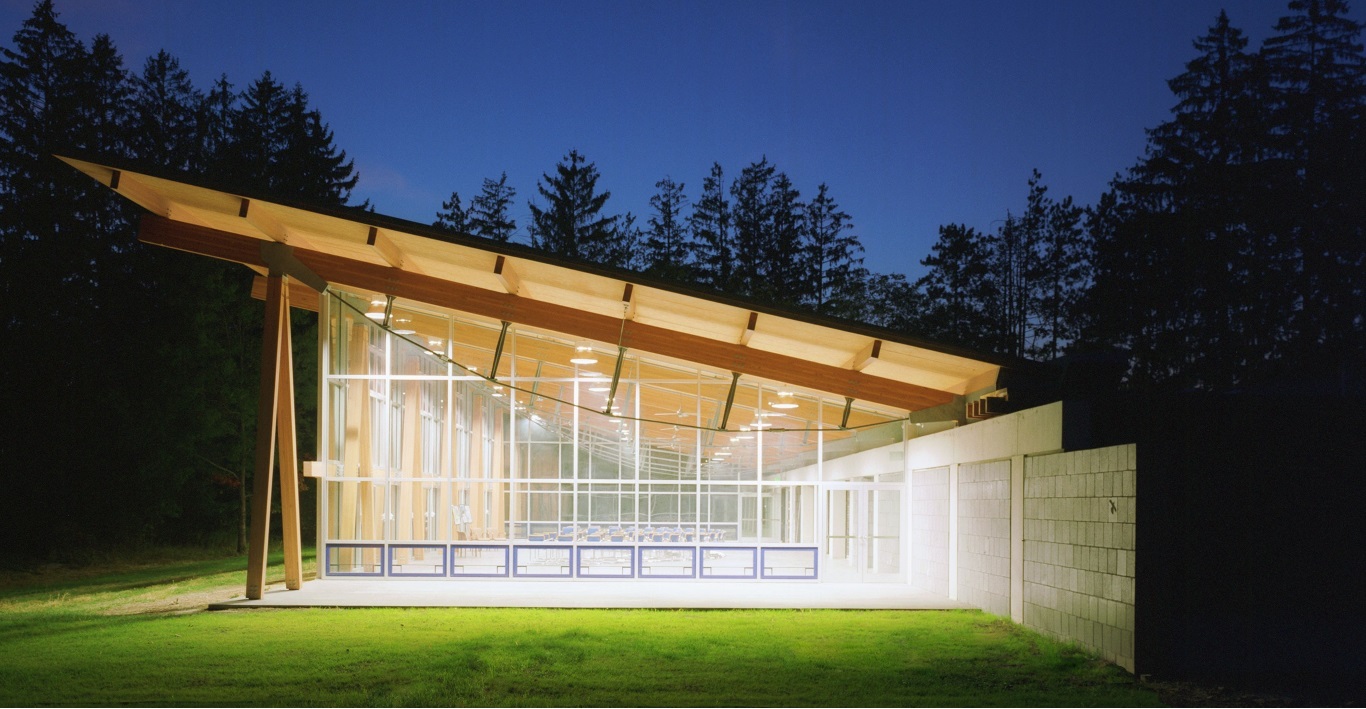
Featured Projects
The Ballard Library and Neighborhood Service Center in Seattle, Washington is BCJ’s example of a green building on a modest budget. The design incorporates state-of-the-art recycling, energy efficiency, and water conservation. It has received many prominent design awards, including a 2006 COTE Top Ten award, a National Honor Award for Design from the AIA, and a Beyond Green Award from the Sustainable Buildings Industry Council. The Pocono Environmental Education Center, located on National Park Service land, was recognized with a 2008 COTE Top Ten Green Projects award from the AIA. Most of the materials for this project were selected for their durability, long lifespan, and low environmental impact, and whenever possible, reclaimed and recycled materials were used. Both of these projects were featured in Lessons From the Leading Edge, an in-depth study of sustainable design practices issued by COTE. And in 2017, two BCJ projects received The Chicago Athenaeum International Museum’s GREEN GOOD DESIGN Award: The Frick Environmental Center and Independence Pass Residence. The Frick Environmental Center is a is a world-class center in Pittsburgh for experiential environmental education. It is being built largely with locally sourced materials such as black locust and is designed to meet Living Building and LEED Platinum standards. And the design of the 12,550 square-foot Independence Pass Residence reflects the natural environment around it – a nature preserve in Aspen, Colorado.
4
EHDD
Architects:
Duncan Ballash
Awards:
AIA COTE Top Ten Awards,
AIA Twenty-Five Year Award
Address:
500 Treat Ave #201, San Francisco, CA 94110
About EHDD
Focus: Academic/Educational, Civic + Government, Commercial + Office, Cultural, Health + Science, Residential, Student Housing
EHDD is a long-time leader in sustainable architecture. Nearly all of their projects incorporate sustainable design, and the practice has received 6 COTE annual Top Ten awards for green design, which puts them in the top 5 recipients nationally. Plus, EHDD has designed the highest number of net zero energy buildings and LEED Platinum certifications in North America.
EHDD was founded in 1946 in San Francisco. The practice’s stated mission is to “design a collectively greater future for our clients, society and the environment” and in this sense, sustainable and responsible designs are at the core of what they do. The practice is known for the contemporary, ecology-minded designs around the world. Their designs are largely inspired by the specific landscape and climate of each project. EHDD’s office is run by Duncan Ballash, President and Principal. Ballash has been at EHDD for over 25 years and is LEED AP, BD+C qualified. Under his leadership, EHDD has created the highest number of net zero energy buildings and LEED Platinum certifications in North America. The practice has also been recognized with the prestigious National Firm of the Year award from the AIA. It has designed nearly every type of project imaginable, from libraries and art galleries, to housing, retail, and academic buildings, and even zoos and aquariums.
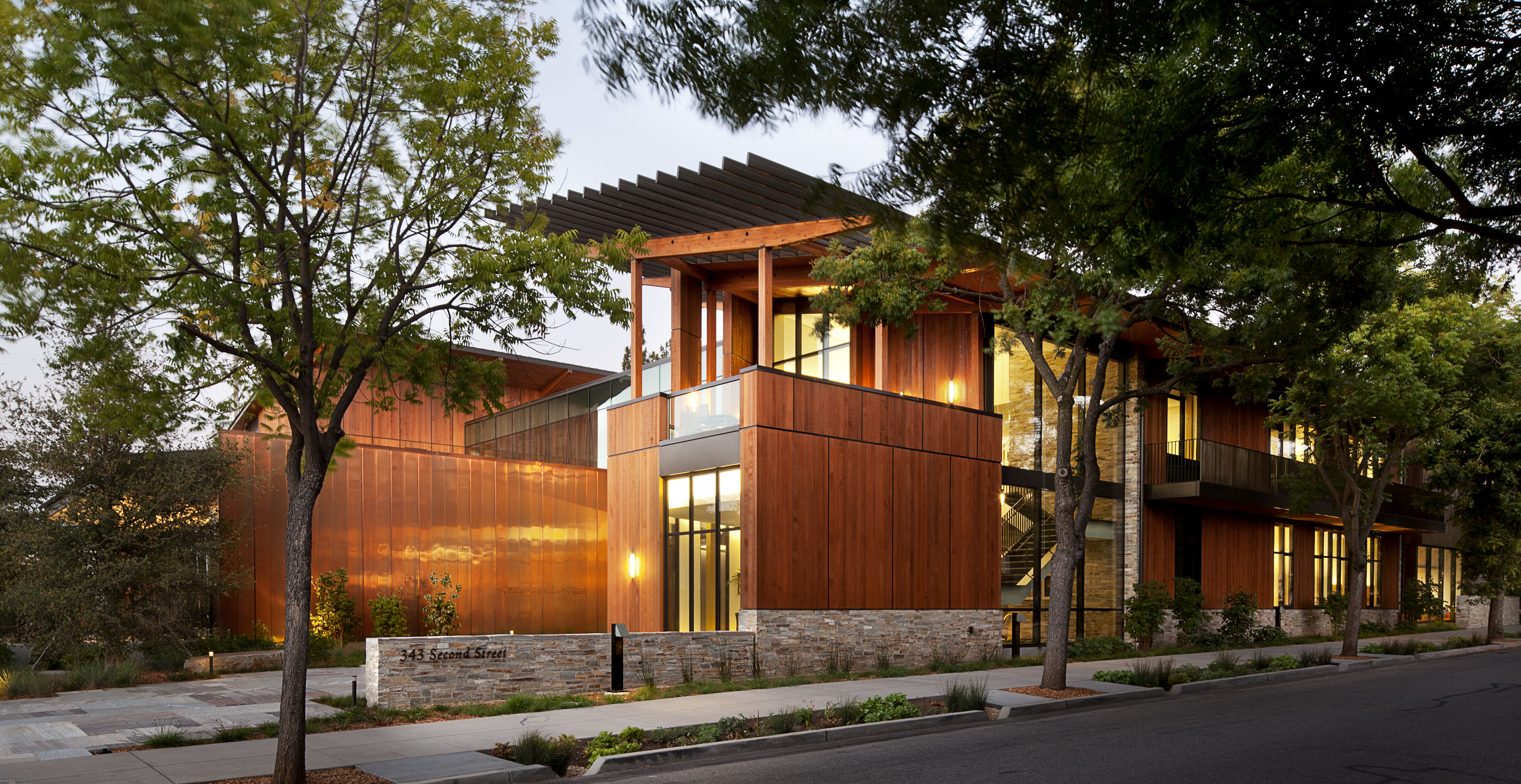
Featured Projects
EHDD’s design for the new location of internationally known Exploratorium at Pier 15 won a 2016 AIA’s Committee on the Environment (COTE) annual Top Ten award. The purposeful design refurbished, upgraded, and reused 93% of the existing building structure and envelope. Taking advantage of its unique location, the Exploratorium uses the San Francisco Bay for heating and cooling. The design has a Net Zero Energy goal and its roof holds a 1.3-megawatt photovoltaic array to power the all-electric building. The Exploratorium is certified LEED Platinum and is close to being the largest Net Zero energy museum in the country. Another EHDD design, The David and Lucile Packard Foundation Headquarters in Los Altos, won a 2014 COTE Top Ten award. The LEED Platinum certified headquarters incorporates passive, bioclimatic design strategies, and is designed for a net zero energy. All of the wood used was FSC-certified or salvaged, and advanced wall framing techniques reduced the overall demand for material. Lastly, EDHH won the AIA’s 2016 Twenty-Five Year Award for The Monterey Bay Aquarium. The Aquarium, which was originally an adaptive reuse project, has become a model around the world.
3
Sim Van der Ryn
Architects:
Sim Van der Ryn
Awards:
Congress for New Urbanism Athena Lifetime Achievement Award
Address:
About Sim Van der Ryn
Focus: Academic/Education, Civic + Government, Commercial + Office, Conference, Health + Science, Hospitality, Residential, Urban Planning
Van der Ryn is one of the world’s leading authorities on sustainable architecture. As the New York Times stated: “Long before sustainability became the buzzword du jour, there was Sim Van der Ryn, the intrepid pioneer of the eco-frontier.” He responsible for the country’s first energy-efficient government building projects and helped bring about a Golden Age of green design.
For over 40 years, Sim Van der Ryn has created designs that integrate ecological principles into the built environment and aim to improve the quality of life for all. As California’s State Architect in the late 1970’s under Governor Jerry Brown, Van der Ryn introduced green design and renewable energy, building California’s first energy-efficient and climate-responsive building. His leadership resulted in the adoption of strict energy standards for all state buildings and parks. Van der Ryn also founded the Farallones Institute and served as president for 20 years. The Institute was created to raise awareness of “ecologically integrated living design.” For his leadership and innovation in architecture and design, Van der Ryn has received many top awards, including a Guggenheim, two Rockefeller Fellowships in Bellagio, Italy, and the Athena Lifetime Achievement Award from the Congress for New Urbanism. The AIA California Council also gave him a Nathaniel Owings Award for environmental leadership. Van der Ryn spent 35 years as a Professor of Ecological Design at the University of California, Berkeley and is the author of 6 books, including Sustainable Communities and Ecological Design. He received his degree from the University of Michigan, Ann Arbor.
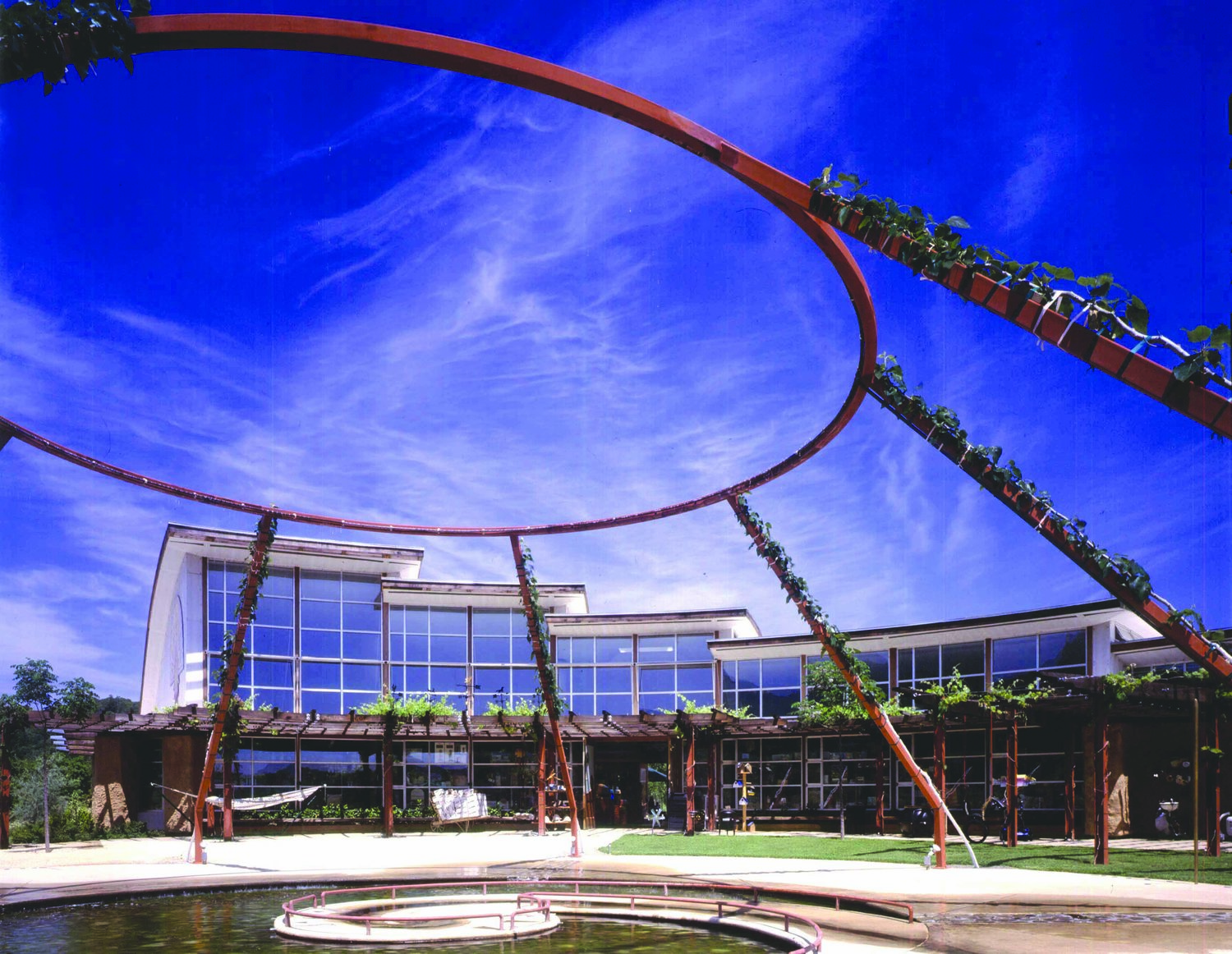
Featured Projects
Van der Ryn’s Real Goods Solar Living Center in Hopland, CA won a COTE Top Ten award from the AIA in 1999. This project includes a retail showroom and offices and incorporates 12 acres of native landscaping. The design includes energy efficient and climate responsive features and is built with sustainable materials and systems. Van der Ryn also helped design San Francisco’s award-winning, landmark Greens Restaurant in the city’s Fort Mason Center in the Marina District. In line with Van Der Ryn’s sustainable vision, this restaurant was at the forefront of the farm to table movement. Finally, Van der Ryn’s design for a Marin Solar Village earned him a merit award from Progressive Architecture magazine. This project proposed converting the old Hamilton Air Force Base, which is north of San Francisco, into a solar-based, environmentally friendly community. Although it was never built due to political battles, this 1979 design for a modern eco-city was far ahead of its time.
2
Leddy Maytum Stacy Architects
Architects:
Marsha Maytum
William Leddy
Richard Stacy
Awards:
AIA National Housing Award,
Urban Land Institute Award of Excellence,
AIA COTE Top Ten Green Project
Address:
677 Harrison Street, San Francisco, CA 94107
About Leddy Maytum Stacy Architects
Focus: Academic/Education, Civic + Government, Commercial + Office, Cultural, Health + Science, Hospitality, Housing
Leddy Maytum Stacy Architects (LMSa), who were named the country’s Best Architectural Firm for 2017 by the American Institute of Architects, are national leaders in green design. With 8 AIA’s Committee on the Environment (COTE) annual Top Ten awards, including two each in 2015 and 2016, they hold the second most COTE Top Ten awards of all firms in the country.\Operated by three principals, this top tier practice has spent over 3 decades making positive change through the built environment and is known for its commitment to socially and environmentally responsible designs. For their contributions to architecture, all three have been awarded the rank of Fellow by the AIA. All are members of the United States Green Building Council and the San Francisco Planning and Urban Research. Marsha Maytum is also an appointed member at the San Francisco Waterfront Design Advisory Committee Association and the Eco-Structure Editorial Advisory Board and an active member of the Urban Land Institute–San Francisco. She studied architecture at the Royal Academy in Denmark and earned her Bachelor of Architecture from the University of Oregon. William Leedy is a member of the AIA California Council Energy in the Built Environment Steering Committee. Formerly, he was an appointed member of the AIA California Committee on the Environment, and the AIA National Committee on the Environment, for which he served as chair in 2013. Leddy earned his Bachelor of Architecture from University of Oregon. Richard Stacy is a member of the Non-Profit Housing Association of Northern California, and San Francisco Housing Action Coalition. He earned his Bachelor of Arts and Bachelor of Architecture from Rice University.
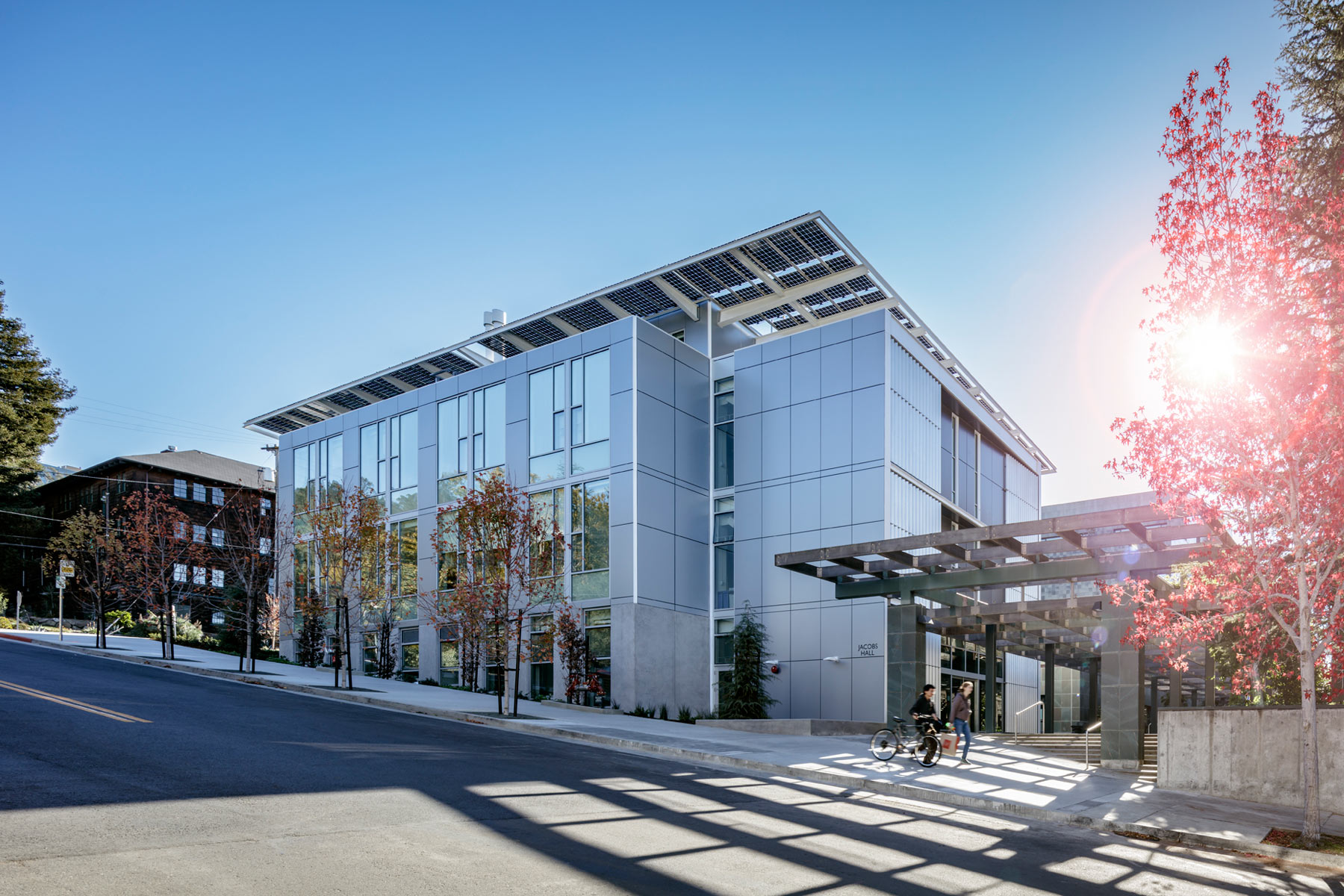
Featured Projects
LMSa’s design for the Jacobs Institute for Design Innovation at UC Berkeley won a 2016 COTE Top Ten award. The Institute is founded on the belief that design can help address some of the world’s biggest challenges, and is dedicated to sustainable design innovation. The entire building was designed to maximize energy efficiency and to exceed the AIA 2030 Commitment target, using 90% less energy than the national baseline for university buildings. LMSa also won a 2016 COTE Top Ten Award for Rene Cazenave Apartment, the first new building constructed in San Francisco’s Transbay Redevelopment Area. The design for these transitional apartments focused on environmental, financial, and social sustainability. The building incorporates innovative, passive design strategies and is an example of a high-quality sustainable design on a very modest budget. Other LMSa buildings that won COTE Top Ten Awards include Merritt Crossing Senior Apartments (2013), Homer Science & Student Life Center (2010), and Nueva School Hillside Learning Complex (2008).
1
HOK
Architects:
Paul Woolford (Design Principal)
Awards:
AIA COTE Top Ten Green Project,
ENR California Design Firm of the Year
Address:
One Bush Street, Suite 200, San Francisco, CA 94104
About HOK
Focus: Academic/Education, Aviation + Transportation, Civic + Government, Commercial + Office, Convention, Cultural, Health + Science, Hospitality, Housing, Recreation + Sports
HOK has won an impressive 10 AIA’s COTE annual Top Ten awards, including two in 2017. Tied with only one other firm for the most COTE Top Ten awards, this makes HOK perhaps the ‘most green’ architecture firm in the nation. Their San Francisco office specifically has received numerous awards from the US Green Building Council.
HOK is one of the world’s top architectural firms, with more than 1,700 employees in 23 cities around the world. The San Francisco office has been a part of HOK’s national network since 1966. It is certified as a San Francisco Green Business. Paul Woolford is the Design Principal and Senior Vice President at this office and sits on the firm’s design board. He first joined the San Francisco office in 1997 and returned in 2006 to lead the office. Dedicated to incorporating green design into his firm’s projects, Woolford is LEED AP BD+C qualified. Among the many awards HOK’s San Francisco office has received are the US Green Building Council’s ‘Natural Leader’ and ‘Organizational Excellence’ awards. ENR California also named HOK its Design Firm of the Year. In recognition of his excellence in design, the AIA named Woolford “Outstanding Young Architect of the Year.” He has taught design at the University of California, Berkeley, Cornell University, and Savannah College of Art and Design. Woolford earned his Bachelor of Architecture at Cornell University.
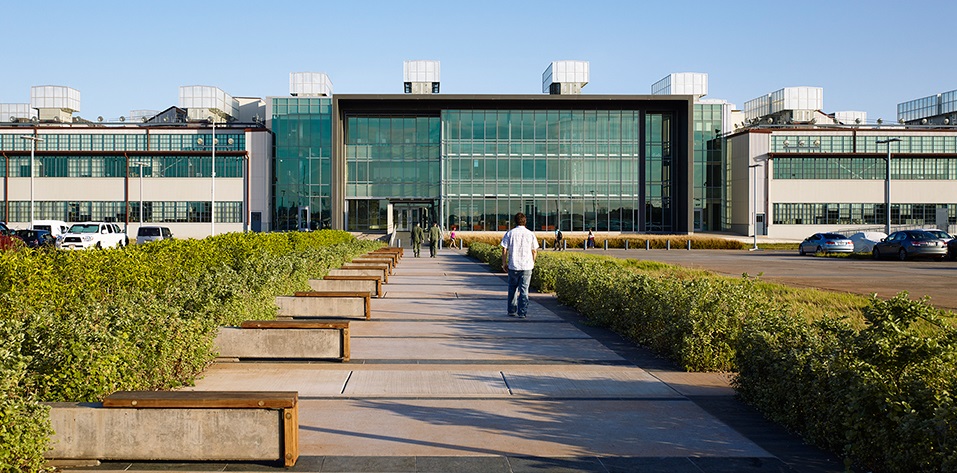
Featured Projects
Woolford and the HOK San Francisco Office, in collaboration with Mark Cavagnero Associates, designed a new public safety campus in the Mission Bay district of San Francisco. This building earned LEED Gold certification. Its design includes green roofs, rainwater harvesting for irrigation and plumbing, low-flow plumbing fixtures, solar hot water heating, and an active chilled-beam cooling system. The building was constructed with healthy and sustainable materials. HOK San Francisco also designed a 27-story office tower at 535 Mission Street. The building is the first LEED Core and Shell Platinum office tower in San Francisco. Its design promotes sustainability with its use of materials, water use efficiencies, and advanced mechanical systems. This office tower was one of just five high-rise office buildings recognized in the 2017 Architizer A+ Awards. Impressively, HOK just won two 2017 COTE Top Ten Awards: One for Ng Teng Fong General Hospital & Jurong Community Hospital in Singapore, and the second for NOAA Daniel K. Inouye Regional Center in Honolulu, Hawaii, which is LEED Gold certified.
