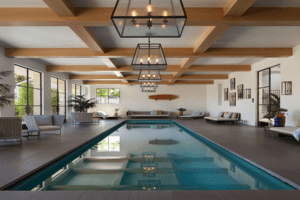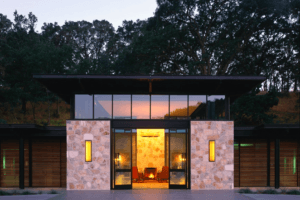Overview
San Francisco is home to some of the world’s most recognizable, profitable, and fastest-growing companies in the country. Behind every successful company is often a busy workplace. Developing trends, balancing work styles, and understanding fundamental changes are ways that architects approach the task of designing offices. Today’s corporate landscape is about making the workplace a functional, productive, and healthy environment for employees. Architects in the Bay Area are conscious of designing offices that will meet the thriving and demanding needs of the industry. Included on this list are architects who have built some of the most engaging and inspiring offices and campuses in the city.
Given the impressive portfolio of companies that call San Francisco home, it is no surprise that some of these offices are almost too amazing to believe. Specifics vary based on the company, but throughout this list, you will find spaces with the most modern technology, fantastic hang-out areas, in-house cafes, restaurants, and bars, and some truly creative solutions to encourage collaboration. Read on to learn about the architects who designed campuses and headquarters for Facebook, Yelp, Linkedin, Yahoo!, Airbnb, Dropbox, Skype, and Twitter, Uber, Pandora, and Microsoft.
Top Architects
Design Blitz
Address:
435 Jackson Street, San Francisco, CA 94111
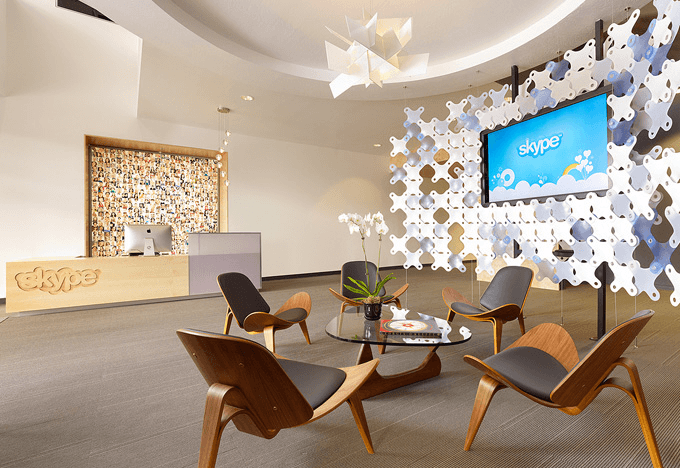
About Design Blitz
Design Blitz was founded by Melissa and Seth Hanley and has had the opportunity to work on office space for a wide variety of San Francisco companies, from small up and coming financial companies to larger established tech-companies. They are responsible for what Biz Journal named as one of the Bay Area’s coolest offices. Their work has been featured in many national and international publications.
Blitz is a full-service architecture and interior design firm, specializing in commercial, retail, and hospitality design, urban planning, and furniture services. Each project is informed by the location and client needs. Blitz is known for pushing boundaries and trying new approaches in design and architecture. Their innovative designs are meant to be relevant to the future and look beyond their client’s immediate needs. The firm’s excellent designs have been featured in more than 100 publications, including The Wall Street Journal, The New York Times, The Washington Post, Interior Design Magazine, Vanity Fair, and GQ Japan.
Featured Projects
Blitz is responsible for Zendesk’s headquarters in the city’s Mid-Market neighborhood, which was named by Biz Journal as one of the Bay Area’s coolest offices. The communal office has open face booths and long tables for both independent and collaborative work. The design is airy and uncomplicated, with a “clean, Scandinavian aesthetic.” It incorporates the brand’s iconic green color, including in a living wall made of moss that visually connects the office’s two floors. Grand seated stairs leading from the basement to the rest of the building invite employees to sit, relax, and gather together. Blitz also designed office space for Zendesk in Dublin, London, Madison, and Melbourne. And Blitz designed Skype’s North American Headquarters in Palo Alto. This tenant improvement of 54,000 square feet of existing office space supports 250 employees with high-tech workspaces. Located in a long-vacant building, Blitz stripped away old interior improvements to reveal beautiful structural components and 16-foot tall ceilings. A standout area is a Boardroom – a Pod covered in salvaged oak flavor sticks from wine barrels. The innovative and highly functional design achieved LEED Silver certification.
FENNIE+MEHL Architects
Address:
300 Brannan Street, Suite 310, San Francisco, CA 94107

About FENNIE+MEHL Architects
FENNIE+MEHL Architects has spent the last 20 years in San Francisco specializing in innovative and collaborative work environments for today’s revolutionary, tech-based business culture. The firm has successfully delivered more than 10 million square feet of space for well-known clients. Its lively and unique office designs can be found across the Bay Area for many recognizable companies. Founders Doug Mehl, AIA and Ned Fennie, AIA met at the University of Arizona, where they both earned a Bachelor of Architecture. After working at various other firms and feeling that something was missing in the design process, they decided to start their own firm together to do things differently.
FENNIE+MEHL Architects does not create designs from a cookie-cutter approach, but rather creates spaces that allow a company’s culture to flourish. Its team creates designs that incorporate stories, culture, and unique spaces that represent the clients’ brand and work ethics. The firm has assembled a diverse and multi-disciplinary staff with graduates from leading architectural, interior design, and engineering schools with 20 patents and LEED certifications among them. The firm’s impeccable design spaces have been recognized with awards and press features from local and national industry associations and publications.
Featured Projects
F+M designed Github’s 55,000 square foot headquarters. Github is known for being wildly quirky and for its rapid growth: it went from employees writing code in dive bars, coffee shops, and home offices to being a $900 million company in just six years. F+M translated this unconventional culture into its new building: space includes two bars, multiple cafes, a library, park, speakeasy, museum, and coder cave. The funky space is covered in natural materials and tones and has a raw and inviting atmosphere. This project was certified LEED Gold, received an IIDA Honor Award, and an ENR 2014 Best Project Award.
And for the global software development company ThoughtWorks, F+M designed an unpretentious and inclusive 11,000 square foot office in San Francisco. A third of the office is reserved for communal gathering space for partnering with and fostering local social justice organizations. And F+M built infrastructure in the public areas to display a rotating collection of local artwork. This project earned two Interior Design Association Awards—the Give Award and People’s Choice Award.
Garcia Tamjidi
Address:
10 Lombardo Street, Suite 150, San Francisco. CA 94111
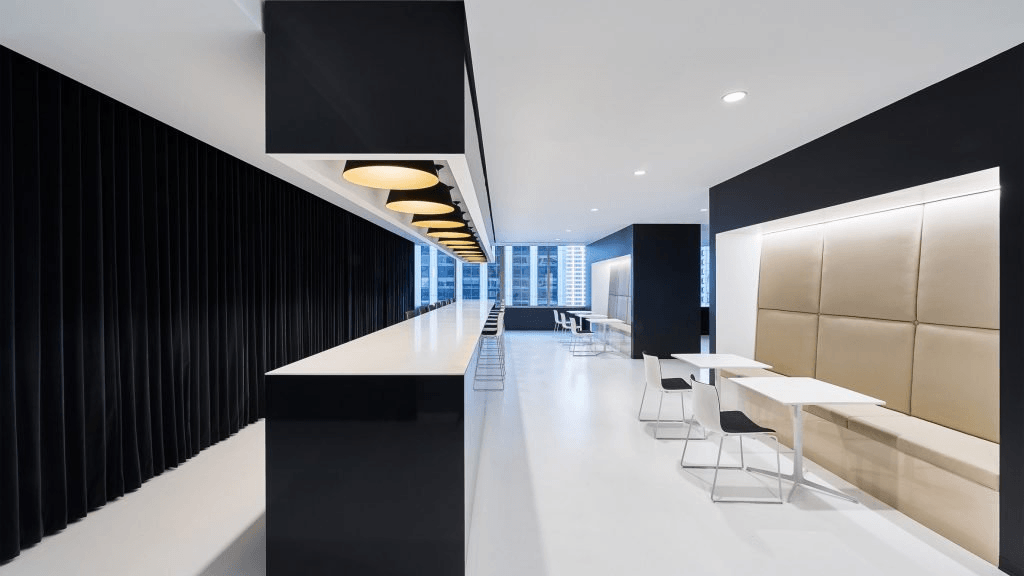
About Garcia Tamjidi
For 20 years, San Francisco’s top companies have trusted Garcia Tamjidi to design its efficient and innovative office spaces. Michael Garcia and Farid Tamjidi founded Garcia Tamjidi in 1997 offering a wide variety of services, including architecture, interior design, urban planning, LEED consulting, and construction services. Garcia and Tamjidi both studied at the University of California, Berkeley, where they met, and since then have worked together on different architecture projects. Although its designs are known to exhibit a minimalistic aesthetic design, the firm is not limited to this style. The firm’s portfolio includes a multitude of projects including the downtown office space for Kendo and luxury offices for a venture capital firm.
“We see potential in problems, needs, desires. We see ourselves as translators of experiential feeling into solidly built form. Our projects are at once deep and intimate collaborations and expansive and powerful experiments. We thrive on the concept, and also on simplicity. We believe that architecture is a dance of decision and opportunity.” – Garcia Tamjidi. The team is committed to marrying over 100 years of architectural theories with its newest ideas. The practice uses state of the art technology to create truly innovative designs. Garcia Tamjidi’s commercial works are also featured on the San Francisco Architects magazine’s Best Commercial Architects list.
Featured Projects
A significant office project by Garcia Tamjidi is the new downtown office for beauty brand incubator Kendo. Located on a full upper floor of a high-rise building in Downtown San Francisco, Kendo’s new space sports a minimalistic black and white design scheme with glossy surfaces that reflect views of San Francisco’s skyscrapers. There are two distinct areas to the office: long sinuous lines of desks, shelving and storage space, and meeting rooms with large beauty graphics that cover entire walls and brightly colored modern furniture. The firm completed a major expansion for a venture capital firm’s office that includes a vaulted hallway and focuses on capturing natural light. Other commercial works by Garcia Tamjidi include Mountain View offices for analytics firm Elastic and temporary office space for the Parker Foundation in Presidio.
Gensler
Address:
2101 Webster Street, Suite 2000, Oakland, CA 94612
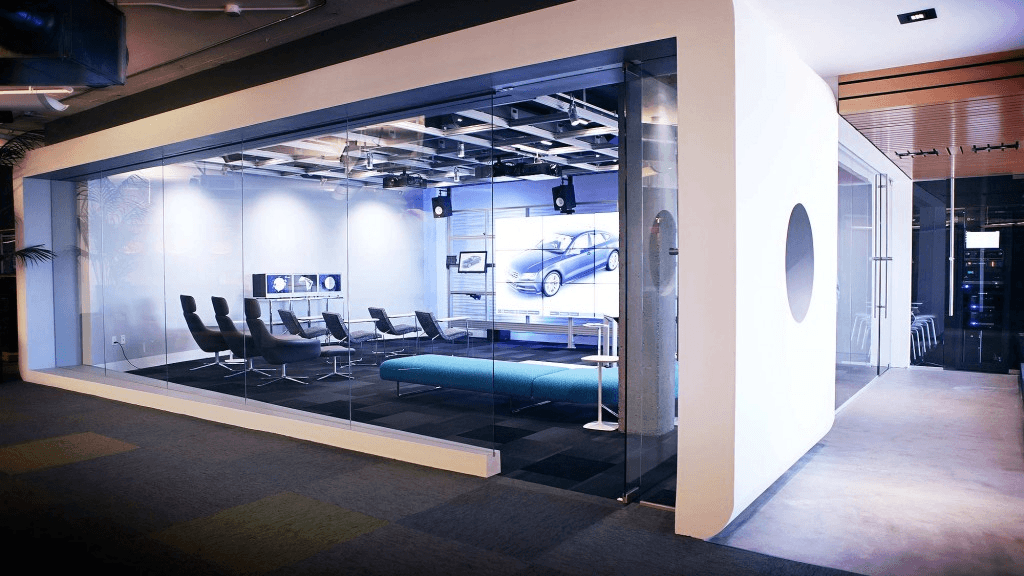
About Gensler
Gensler is the world’s largest architecture and design firm founded right in San Francisco. In addition to designing some of the world’s tallest buildings, Gensler has been hired by some of the most influential and successful companies to create their office spaces. In the Bay Area alone, this includes designing Facebook’s Menlo Park campus, creative space for Pixar, and a workspace for WIRED.
Gensler was founded in 1965 near San Francisco’s Jackson Square by Art Gensler, Drue Gensler, and their associate, James Follett. It now has 46 offices in 16 countries and employs more than 4,000 employees in 27 practice areas. Although Art Gensler stepped down as chairman in 2010, his legacy and dedication to high-quality service and design are all over the practice. The firm’s expertise includes corporate offices, retail centers, airports, civic and educational buildings, urban design, entertainment complexes, and even product design. In 2000, Gensler was recognized with the AIA Architecture Firm Award, the highest award bestowed on an architecture firm by the AIA.
Featured Projects
One of Gensler’s largest and well-known workspace project Is the nearly 1 million square foot Menlo Park Facebook Campus. The design mirrors the company’s philosophy—open, mobile, socially connected, culturally relevant, and self-sustaining. Facebook’s upstart and creative DNA is reflected in the stylish, retro environment with plywood ceilings, concrete floors, and shop lighting. Many areas invite customization, such as hallways of chalkboard walls and blank canvases. Creating raw, flexible, “Beta spaces” was vital, as Facebook continues to expand and evolve. This campus has been featured in countless national and international publications. Gensler previously designed Facebook’s downtown Palo Alto office in 2008. Additionally, Gensler designed the 19,000 square-foot “creative factory” for Pixar, which was named by Business Insider as one of the 17 coolest office spaces around the world, a new South-of-Market workspace for WIRED magazine featured in Architectural Digest, and Prosper Marketplace, which was named by Biz Journal as one of the Bay Area’s coolest offices.
Gensler also designed Airbnb’s 25,000 square foot headquarters in San Francisco. The practice successfully incorporated Airbnb’s history and culture into the design. Each meeting room was modeled after a listing featured on their site. It even incorporates a replica of the original apartment where Airbnb was founded. This unique approach means that the headquarters has design influences from Berlin, Hong Kong, New York City, and Aptos, California. The colorful headquarters also includes a large, stunning atrium.
Lundberg Design
Address:
2620 Third Street, San Francisco, CA 94107

About Lundberg Design
Lundberg Design has been the chosen architect for some of San Francisco’s most recognizable companies and is responsible for what Business Insider named one of the coolest office spaces around the world. Lundberg Design has a range of expertise, including residential, wineries, distilleries, commercial properties, apartment buildings, and hotels, and was ranked 6th in San Francisco Architects magazine’s Best Restaurant Architects in San Francisco. Olle Lundberg founded Lundberg Design in 1987 at San Francisco’s Dogpatch neighborhood. The large space houses their architectural practice and fabrication shop.
The firm describes its style as “nature-inspired modernism” which is presented in a simple but elegant form. Wood, stone, and steel are commonly its choice of materials and are known for their one-of-a-kind handmade pieces from their fabrication studio. The firm takes sustainability into consideration in all of its designs. The team marries sustainability with the latest technology to create designs that will make an impact on both the environment and the people around it.
Featured Projects
Lundberg Design created the Twitter offices in a former wholesale furniture store in the Tenderloin district. The firm, with Interior Architects, designed a space that reflects Twitter’s creative culture. In line with Lundberg’s signature of taking something old and making it new, this space has two wooden cabins from the 1800s dismantled and shipped from Montana. The project included an adjoining rooftop garden and social space, a cafeteria in an old auditorium, and custom furniture and fixtures fabricated by Lundberg Design. Appropriately, Business Insider named this project as one of the 17 coolest office spaces around the world. Other significant projects include Virgin America’s modern headquarters in Burlingame, Benchmark Capital’s headquarters on the top two floors of the historic Warfield Building at 6th and Market streets, and the unique and raw headquarters for Agency 125, a young advertising firm.
Rapt Studio
Address:
111 Maiden Lane 4th Floor, San Francisco, CA 94108

About Rapt Studio
Rapt Studio is an award-winning design and strategy studio that helps leading brands navigate the complex challenges of this ever-changing world. With locations in San Francisco, Los Angeles, and New York — and with clients spanning the globe — Rapt brings fresh thinking and a highly customized approach to each and every partnership. Their interdisciplinary teams blend architecture, interior design, graphic design, branding, and strategic thinking into holistic solutions that further their client’s missions. Their agile approach earned them the distinction of being named one of Fast Company’s Most Innovative Companies.
Since its founding in 2011, Rapt has gained international acclaim for its work with brands such as Google, Twitter, Dropbox, Vans, HBO, LinkedIn, Turner, Adobe, goop, PayPal and GE. A thought leader in the creative field, the studio has been featured in The New York Times, The Wall Street Journal, Architectural Digest, Interior Design Magazine, Fast Company, Forbes and many more.
Featured Projects
Trulia’s new office space, designed by Rapt Studio, reflects their particular culture. The office for the online real-estate platform was built around the concept of a tree, which drives the spatial treatments and material transitions throughout. Floor-to-ceiling windows flood the open-plan office with natural light and a comfortable environment is created with fixtures and furnishings that recall a living room. The firm has also revamped LinkedIn’s headquarters with a series of installations, designed HBO’s Seattle offices, worked closely with Google in California and internationally, and designed offices for Unity Technologies in San Francisco, Bellevue, Montreal, Copenhagen, among additional locations.
RMW architecture & interiors
Address:
160 Pine Street, 4th Floor, San Francisco, CA 94111
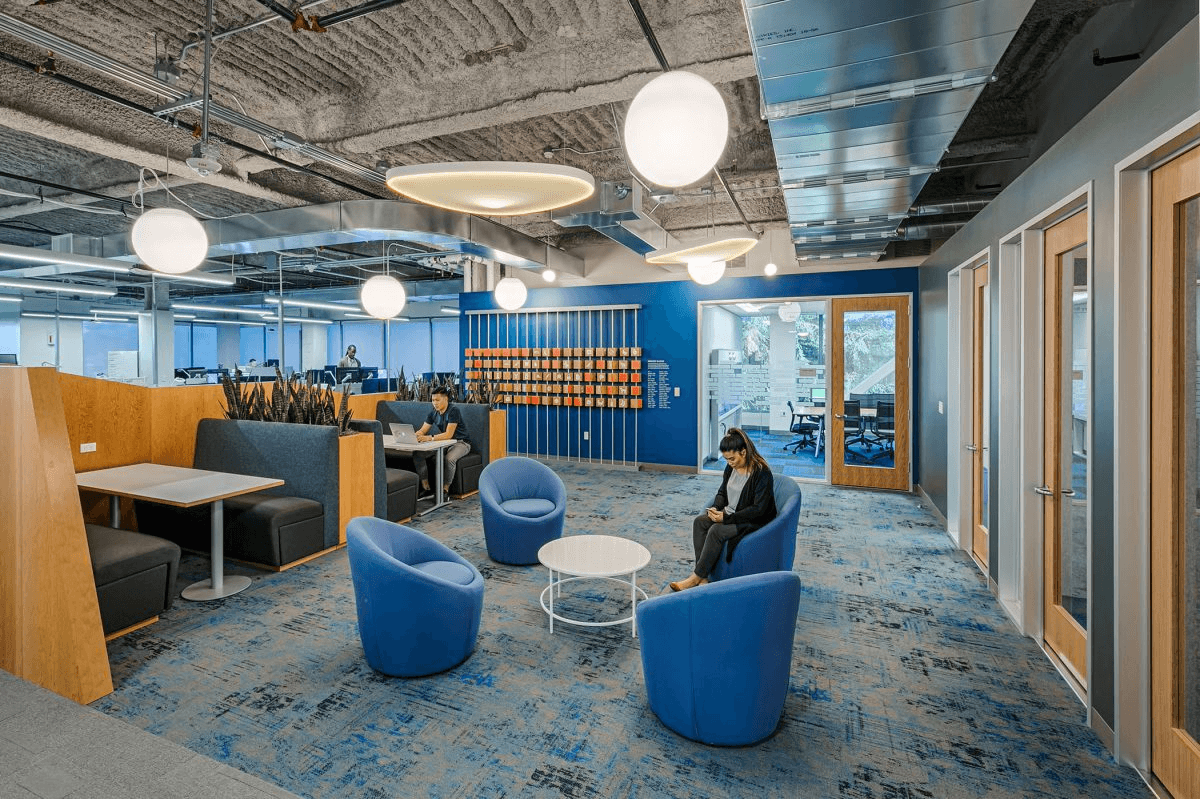
About RMW architecture & interiors
RMW has delivered award-winning workplaces for clients in many fields, including high-tech, science, healthcare, industrial, academic, and civic. It was established in 1970 in San Francisco by C. David Robinson, Matthew R Mills, and David Watson Williams. Its works can be seen all over California, and the firm has offices in San Francisco, San Jose, and Sacramento. RMW Architecture & Interiors is currently made up of over 70 talented and goal-oriented professionals committed to designing better spaces.
The firm designs each project according to the client’s unique culture, workflow, and business objectives. RMW seeks to find solutions that reflect the organization’s image, solve functional challenges, enhance workers’ well-being and builds community. The firm has been recognized as one of the Top 50 Sustainable Design firms by Architect Magazine, one of the Top 100 Sustainable Design firms in the nation by Engineering News-Record, and is the recipient of two Acterra Business Environmental Awards.
Featured Projects
RMW helped LinkedIn consolidate its headquarters by designing buildings 950 and 1000 on their walkable campus for 1,200 employees in Sunnyvale. On the first floor of each light-filled building are common spaces, including a 500-seat cafe with 7 distinct food stations, an auditorium, a 3,000 square foot fitness facility, a juice bar, and a center for meeting and training. RMW’s design was inspired by the campus’s context and location adjacent to Encinal Park and each floor has a signature color and nature-inspired theme. RMW also designed Jive Software’s Palo Alto offices. As one of Silicon Valley’s fastest-growing companies, Jive Software needed an adaptable and open environment. The resulting 18,500 square foot space with bright brand colors and crisp linear designs create an energetic and socially transparent environment, which speaks to Jive’s culture of information sharing. Key design elements include an illuminated glass wall covered in notes and doodles and a floor-to-ceiling wall of light. Finally, RMW designed Cisco Systems, Inc.’s Building 11 in San Jose to improve capacity and spatial efficiency.
Studio BBA
Address:
921 Larkin Street, San Francisco, CA 94109
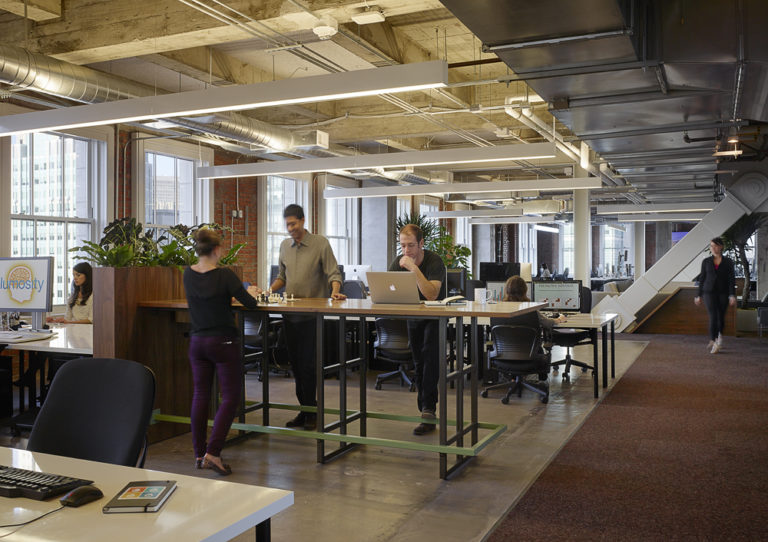
About Studio BBA
Studio BBA is a dynamic atelier of designers who advocate for architecture that inspires human connection—creating spaces and places from the alchemy of inspiration, site, materials, vision and form. The rich set of conditions, agendas and real-life constraints that come with each project makes this an artful process, as does our belief that a symbiosis between circumstance and desire leads to original and compelling design. The collaborative nature of our studio enhances the design process and nourishes meaningful connections with our clients, project teams and the craftspeople who build our work.
We thrive when working with clients who have interesting and demanding programs and a passion for what will happen in their space—providing opportunities to deepen the design language and innovate as we guide each project’s development. We bring vision, skilled management, a value for design excellence and a gift for strong interpersonal connection to our project teams and diverse practice areas, which include restaurants, community spaces, private residences and offices, and a range of services including architecture, interior design and master planning. We believe it is our professional obligation to be environmentally intelligent and responsible, bringing a sustainable perspective and proficiency in energy-efficient building systems to every project.
Featured Projects
Lumosity staff spend their days creating fun brain games to challenge core cognitive areas, such as memory and attention. They chose our absolute favorite Timothy Pflueger building in San Francisco for their headquarters, which has a gorgeous art deco exterior. In homage, we specified divided light windows to reference the building’s patterning, and set a more casual interior tone. With a strong, connected, collaborative culture in place, it was paramount that we create a community feel throughout the three floors of their new, larger offices, to maintain opportunities for employees to cross-pollinate, while looking ahead toward the company’s further growth.
The first and second floors contain reception, work stations and small meeting spaces. Modularity drove the work station space planning, creating a rearrange-able puzzle of open desk spaces that can easily accommodate expansion. The uppermost floor is open and used for large meetings and as a lunchroom where the entire company can share a meal, with a bar for weekly happy hours. As you can imagine, this company has the need to use their brains creatively, in order to be in tune with their product. Special areas on this floor include a large collection of board games with space to store and to play, a library that serves as a quiet work area (including secret, rotating bookshelf door), and an area for ping-pong, foosball, and on-screen gaming.
Studio O+A
Address:
452 Tehama St, San Francisco, California

About Studio O+A
The award-winning Studio O+A earned its blue-ribbon reputation through its forward-thinking workplace designs. Studio O+A is a design studio based in San Francisco and New York City that focuses on commercial interiors as well as branding and consulting. Primo Orpilla and Verda Alexander co-founded the firm in 1991. Since its inception, the firm’s work has been regarded as setting an agenda and progressive designs. The firm started its work in Silicon Valley for a tech client. Because of the firm’s commitment to creating designs that translate a client’s narrative into each individual design, the firm has earned the trust of most companies in the Bay Area.
The firm is best known for designing Facebook’s first headquarters and Microsoft and Yelp’s offices. The team has also designed more offices throughout the Bay Area for both well established and upcoming companies and are the architects behind some of the most groundbreaking offices for the world’s largest technology companies. Throughout the years, the firm has received numerous recognitions from industry associations and press publications. Some of these honors include the International Interior Design Association’s 2010 Northern California Honor Award for the Facebook Headquarters in Palo Alto, CA, Designers of the Year in 2011 by Contract Magazine, and a feature article on nationals publications like Interior Design.
Featured Projects
Studio O+A was hired by Uber for multiple projects, including ‘temporary’ office space at 555 Market Street for its rapidly expanding workforce as its new headquarters would be under construction for a couple of years. The 200,000 square foot space uses inexpensive materials in elevated ways and tells the story of the company through furniture and graphics on bare concrete walls and floors. Each floor of the space represents a different city where the firm has a presence. The firm also designed Yelp’s campus/headquarters in a 26-story high-rise in San Francisco’s Financial District. Studio O+A challenged the tradition of a spread out, horizontally oriented campus by designing 106,000 square feet across multiple floors. It has a professional-grade coffee bar that feels like your local cafe. The interior spaces are clad in planks of Douglas fir, red oak, and walnut, with a red brick interior and custom light fixtures. Other notable clients include Levi Strauss & Co., Williams-Sonoma, Paypal, and AOL. Studio O+A also received acclaim for their design of Nike’s corporate headquarters in Oregon, the budget office space for the startup Quid, the new headquarters for the online media company Livefyre, the custom office spaces for Giant Pixel, and Lookout.
STUDIOS Architecture
Address:
405 Howard Street, Suite 488, San Francisco, CA 94105
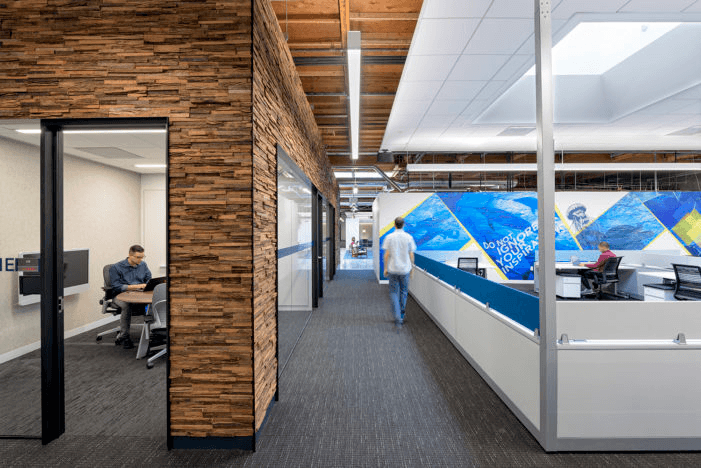
About STUDIOS Architecture
STUDIOS Architecture is an international design practice founded in San Francisco in 1985 by Darryl Roberson, FAIA and Erik Sueberkrop, FAIA, LEED AP. Thomas Yee joined STUDIOS in its founding year and became Principal in 1989. He now serves as Chairman of the Board. The firm jumpstarted its career by designing ground-breaking office space and campuses for Silicon Valley clients such as Apple, Silicon Graphics, and 3Com. The firm’s excellent service is not only limited to the Bay Area; the firm has offices in New York, Paris, Washington, D.C., Los Angeles, and Mumbai. The San Francisco office works on a variety of project types, including corporate interiors, education and civic projects, and major urban developments. Its San Francisco office is run by 20 principals with diverse backgrounds and has over 300 talented members across its offices.
The firm aims to create a collaborative design approach and strive to stay on top of the latest developments in technical knowledge and expertise. STUDIOS’s excellent service received numerous local and international recognition. It was voted by its peers as one of the 10 best design firms in the U.S. in Contract Magazine and is listed as one of the Top 75 Architecture firms worldwide by World Architecture and the Top 40 Interiors firms in the U.S. by Interior Design magazine. Other awards include the 2019 NAIOP DC Award, 2019 PCBC Gold Nugget Award of Merit, 2018 IIDA SC Calibre Award, and the IES Illumination Award among others.
Featured Projects
STUDIOS has worked with Linkedin on multiple projects. Previously, they renovated an existing one-story Sunnyvale warehouse into a net-zero, flexible, highly energy-efficient workplace. Open working areas and a central park-like community area with skylights, various meeting rooms, and a library/lounge occupy the space. A calm, natural atmosphere was created with large graphics depicting nature scenes and the use of natural materials on walls, ceiling treatments, and desks. And STUDIOS is designing Linkedin’s new campus. Shoreline Commons in Mountain View will have 1.8 million square feet of office, retail, recreation, entertainment, dining, and green open spaces organized around a pedestrian-oriented “living” street.
And STUDIOS worked pro bono for Kiva, a nonprofit that works with microfinance institutions to help alleviate global poverty. The meaningful, functional, and lively workplace was developed using innovative and low-cost design solutions. The office also has phone “booths” for privacy, a kitchen with a grand ‘family’ dining table, a quiet room with oversize hammocks for relaxation, and chalkboard, magnetic, and whiteboard walls that invite employees to interact. Other significant projects in the Bay Area include the offices of Orrick Herrington & Sutcliffe, which were named by Fortune as one of the 18 Coolest Offices of the 100 Best Companies and redesigning Pandora’s Oakland office. Pandora’s redesigned space was featured in Interior Design, San Francisco Chronicle, and on sfgate.com. Elsewhere, STUDIOS designed the Time Inc. Headquarters, Sony Corporation’s, Major League Soccer Headquarters in NYC, United Nations Foundation in Washington DC, and Reuters in Paris.

