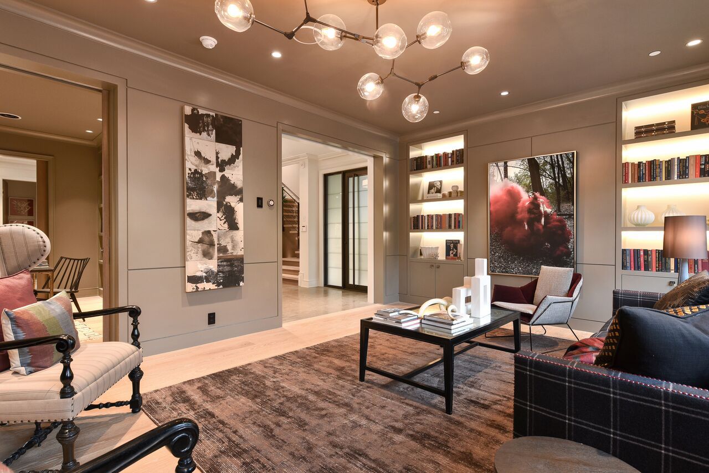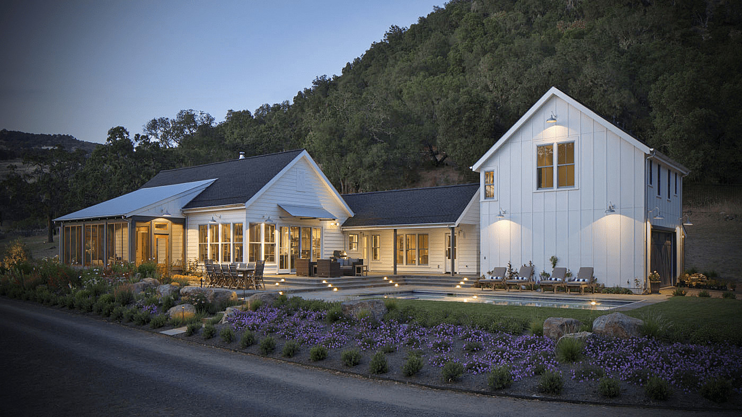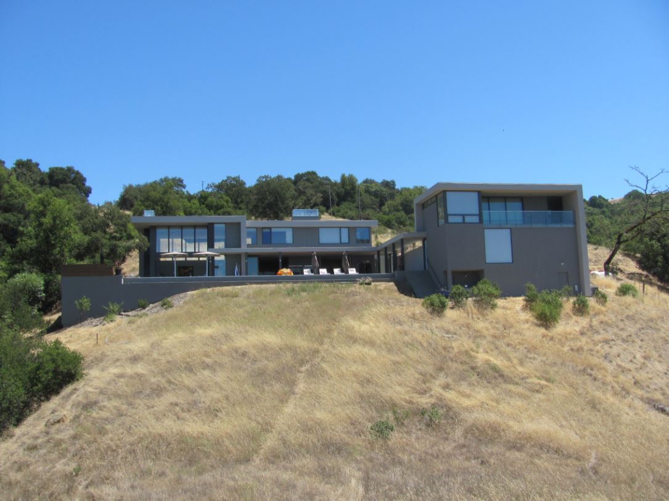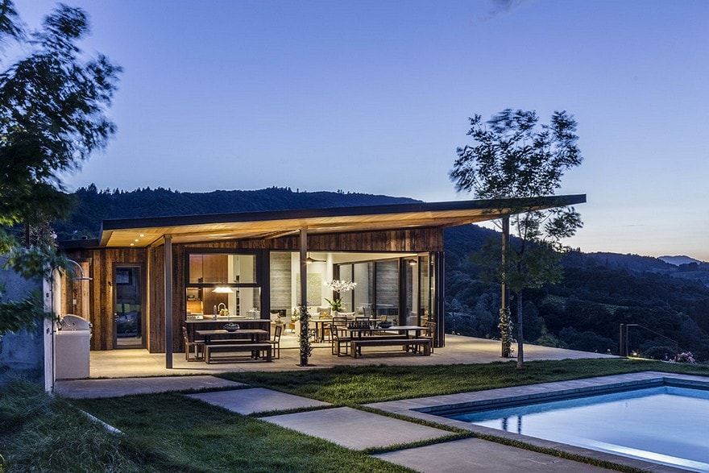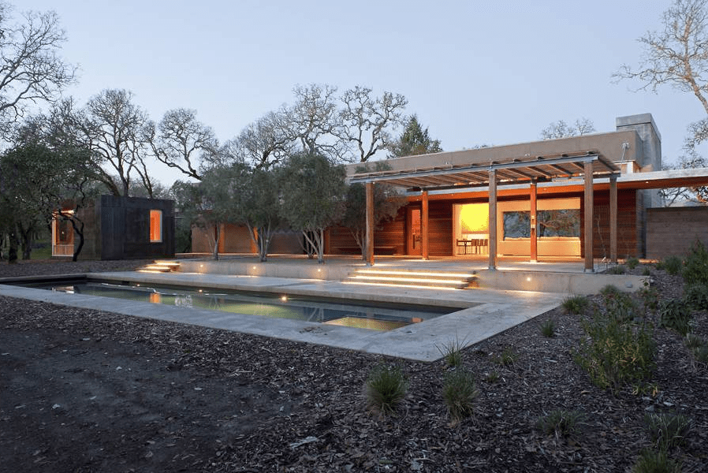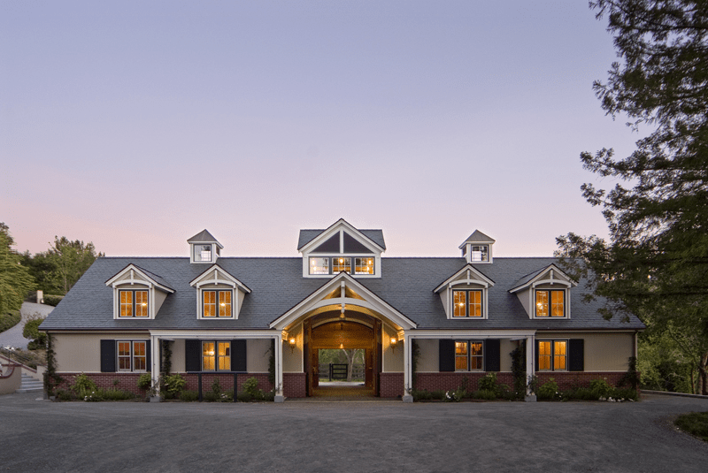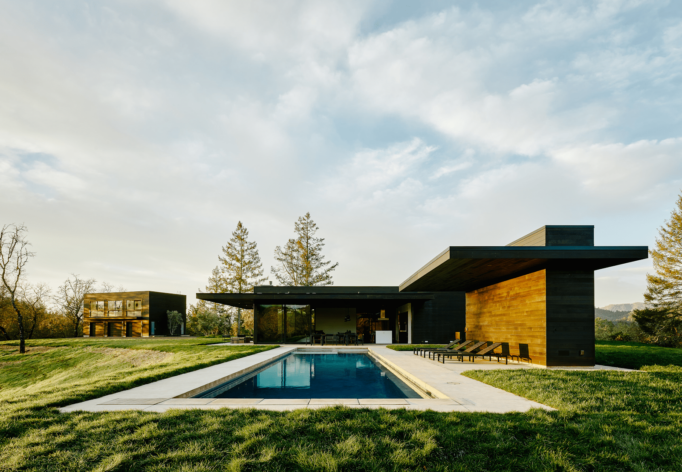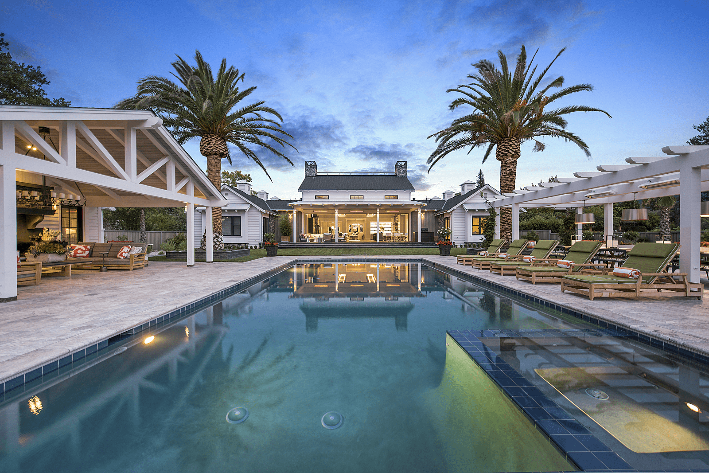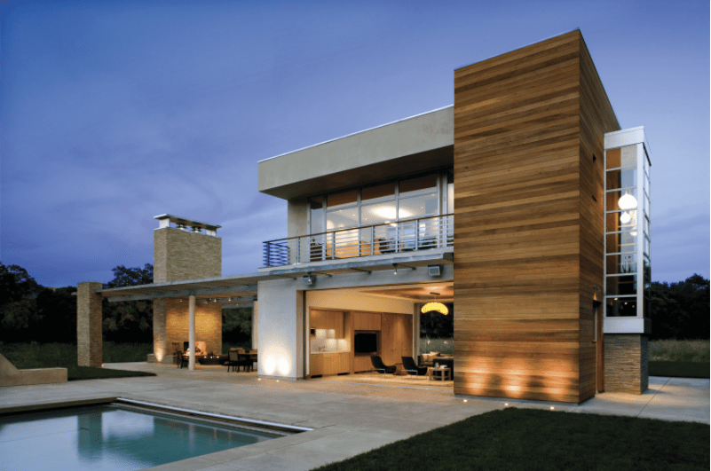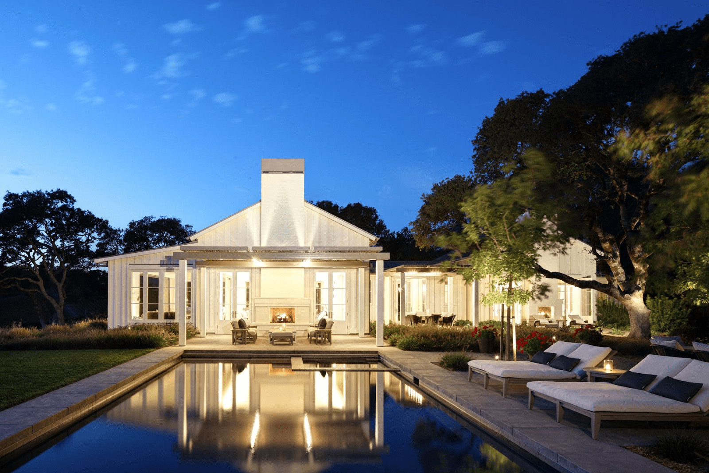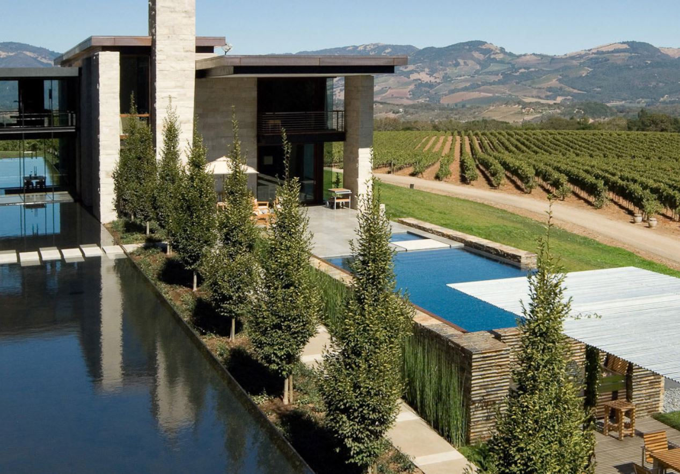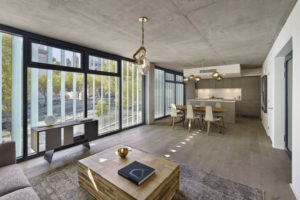Overview
Top Contractors
10
Kirby Construction Company
Contractors:
York Saccomanno
Awards:
AIA Redwood Empire People’s Choice Award
Address:
3262 Airway Drive, Suite B, Santa Rosa, CA 95403
About Kirby Construction Company
Kirby Construction Company of Santa Rosa has been building high-quality homes throughout California’s wine country and Marin since 2003. The highly respected firm, which also works on commercial projects, has earned a reputation for their safety, quality, and high-value work. The award-winning company has established relationships with the area’s architects, engineers, building officials, and subcontractors. The company has earned multiple Gold Medals from Northbay Biz’s “Best” reader’s polls. Their work has been recognized with numerous publications and awards, including an AIA Redwood Empire People’s Choice Award. Kirby Construction was founded in 2003 by York, who has over 30 years of experience in various areas of construction, from carpentry, job supervision, and project management to operating a growing construction company. He has gained hands-on building experience on everything from biomedical labs, clean rooms, ground up commercial buildings, tenant improvement, and facility upgrades, to historical restorations, municipal projects, wineries, and custom homes. These unique experiences help him successfully manage all levels of projects.
Featured Projects
Kirby Construction extensively renovated a unique Sonoma County estate. The homeowners invited the company to remodel the entire interior of a guest house and bath, the main home’s master bedroom, media room, and 2 additional bedrooms. This project also included the replacement of the majority of the gorgeous home’s windows and doors and a massive outdoor wooden deck. Kirby Construction worked closely with the owners, landscape contractor, and architects to complete this project efficiently and exactly as envisioned. And in Kenwood, the company was trusted to renovate a contemporary and eclectic architecturally designed home and guest house originally designed in the 1990s by a renowned architectural firm in the East Bay. Once work began on this project, the construction company revealed that the structure was largely damaged by dry rot and possibly termites. Their scope of work expanded to exposing the building down to its framing and replacing what was compromised. The building now has new standing seam metal siding on three sides and redwood siding on the fourth. All the framing and sheathing were treated to avoid any future issues. And in the Stags’ Leap region of Napa Valley, the company built a new private residence with a farmhouse aesthetic and 4,300 square feet of living space. They incorporated various reclaimed wood products such as beams, interior doors, fireplace mantel, and furniture pieces. Kirby Construction Company’s team demolished an existing home on this site to make room for this dream home with an expansive pool.
9
Landmark Builders
Contractors:
Jaimie R. Stewart
Address:
42 Digital Drive, Suite 11, Novato CA 94949
About Landmark Builders
Landmark Builders have been a trusted general contracting company for high-end projects since 1985. The company is known for excellent craftsmanship, expert project management, and unparalleled customer service. Landmark is a firmly established and highly reputable company that has worked on some of the most beautiful residential properties in Napa and Sonoma. The multi-faceted construction company has experience and a close understanding of all types of construction, both renovations and new, on residential homes and office buildings, as well as restaurants, nightclubs, and light industrial work. Serving Marin, San Francisco, Napa, and Sonoma, Landmark Builders are proud members of Build it Green, the Marin Builders Association, and NARI. Landmark Builders construction project valuations are generally in the $250,000 – $5,000,000 range. The company is run by President and General Building Contractor Jaimie R. Stewart, a third-generation San Franciscan who has worked locally in the construction industry since 1976.
Featured Projects
Landmark Builders worked with renowned architect Mark English on a large family compound on a hillside side in Healdsburg, offering commanding views of Russian River. Created to allow an extended family to comfortably gather, the property features a mix of private and public areas. The modern courtyard home faces a guest house and an infinity edge pool. Landmark Builders built three different master suites into this country getaway home. They integrated natural and renewable cooling features, including overhangs specifically sized for solar control, a PV system, and high-efficiency systems including solar shades. A dropped soffit ceiling in the main living area allows for strategic venting and acts to draw trapped heated air out from behind the shade. Landmark Builders also built a gorgeous home with a standout, sophisticated kitchen that was featured in Dream Kitchens and Beautiful Homes magazines. The construction company integrated high-end technology and sleek appliances into the kitchen, contrasting the cool metals with warm wood tones and spicy orange tiles. Other elements delicately built into the room include etched glass insets within cherry cabinetry, an elevated glass bar top supported by steel rods, and a woven veneer to the island with a chocolate marble counter.
8
Upcscale Construction
Contractors:
Danny Bernardini
Address:
2151 Union Street, Suite #1, San Francisco, CA 941232151 Union Street, Suite #1, San Francisco, CA 94123
About Upcscale Construction
Upscale has grown into a standout Bay Area construction firm since its founding. The company has built solid working relationships with many of San Francisco’s top professionals, including architect Stanley Saitowitz, William Duff Architects, designer Kendall Wilkinson, and Stephen Sutro Architects. The company’s work has caught the attention of numerous industry publications, such as California Home + Design and LUXE Interiors + Design. Upscale Construction works on both traditional and contemporary residential projects with the goal of delivering high standards at competitive pricing. Founder and Principal Danny Bernardini has worked in construction for nearly 30 years. Today, he is joined at Upscale Construction by Principals and Co-Owners Tony Kelly and Brad Hayes. The company has a close-knit work culture informed by the diverse backgrounds of their skilled craftsmen. They excel at a wide variety of projects, from modern residences to historic renovations.
Featured Projects
On West Dry Creek Road in Healdsburg, Upscale Construction built a new contemporary passive home. Working with architect Stephen Sutro and designer Claudia Juestel, the home is beautifully sited and anchored on two levels into a vineyard ridge. This gorgeous property has many special sustainable features built in, including photovoltaic solar panels on the main roof, engineered wood products for the framing, and reclaimed lumber siding on the exterior elevations. Throughout the interior of the home are stained concrete floors over radiant heating and the living room has a board formed fireplace element. Concrete planter beds function as both structural elements and a soft transition from an expansive pool terrace to the vineyard. And the main roof trellis combines with a site trellis, providing considerable indoor/outdoor entertainment area. This home was featured by LUXE.
7
Fairweather & Associates
Contractors:
Simon Fairweather
Address:
140 Todd Road, Santa Rosa, CA 95407
About Fairweather & Associates
Fairweather & Associates has enhanced the built environment of Sonoma County with gorgeous homes since 1989. Their homes are modern, innovative, and rooted in locality. The company is passionate about creating thoughtfully designed homes that are appropriate to the rich landscape of wine country. They have worked with many prominent area design firms, including Bohlin Cywinski Jackson, Guy Stiles Architect, Keith Anding Architect, and David Baker + Partners. Run by President Simon Fairweather, the company’s core business is designing and building new, modern, green homes. Fairweather & Associates typically manages projects from an initial consultation, prior to design, thru completion of construction. Fairweather believes that excellent design is the foundation of a successful project and is involved as early as possible in the design process. For greater control over the quality of their work, they also operate a 12,000 square foot shop to prefabricate building components, millwork, and cabinets. Fairweather does not subcontract framing or finish carpentry work because it would lessen their ability to consistently deliver the quality of work for which they have become known. Dedicated to sustainable homes, Fairweather is committed to the use of reclaimed materials throughout their projects.
Featured Projects
Fairweather & Associates worked with top San Francisco practice Leddy Maytum Stacy Architect on ‘McDonnel’ – a gorgeous sustainable home in Sebastopol. The home features an abundance of smart design choices and siting to reduce energy consumption and environmental impact. The entire property is organized as a series of stepped levels using architectural concrete retaining walls. Living areas of the modest, loft-style home are enclosed by a ribbon of full height, high-performance windows. A central stair wraps around a freestanding fireplace and extends two-stories at the rear of the home. The back of the house opens onto a private back patio through two levels of floor-to-ceiling windows. This home earned a Merit Award from the Redwood Empire chapter of the AIA. And at 12550 Henno Road in Glen Allen, the construction company built a unique contemporary estate that includes a 2,000 square foot main house, 400 square foot guest cottage, and a separate multi-use studio/office. This home is now for sale for $4.75 million. Fairweather & Associates worked closely with architect Keith Anding to create this home in total harmony with its surroundings and highlight beautiful views of mountains and vineyards. The estate uses Corten Steel Siding, reclaimed redwood, neutral colored stucco, and generous expanses of glass. And in Calistoga, Fairweather & Associates recently finished a home remodel designed by the prestigious firm Bohlin Cywinski Jackson. Named ‘Poggi’, this home gave a Tuscan-style retreat a modern makeover. This home carefully mixed wood, stone, and lighting for a warm and clean environment and opened up interior spaces.
6
Nordby Construction Company
Contractors:
David Schroeder
Address:
1229 N. Dutton Avenue, Suite C, Santa Rosa, CA 95401
About Nordby Construction Company
Nordby Construction Company has been a leader in construction in Northern California since 1978. Through their Signature Homes division, the construction company builds first-class homes ranging from sleek and modern to traditional. Nordby Signature Homes blend an intimate personalized approach with proven work practices founded by three generations of dedicated builders. The company has worked with many notable architects and a discerning clientele. Professional collaborations include with Taylor Lombardo Architects, JMA Architects, and Strauss Architects. Nordby Construction Company’s Signature Homes division was created in 1996 to provide more specialized service offerings for residential clients. Today, Nordby Signature Homes is a full-service contracting team focused on custom residential and estate building. The construction company takes a collaborative approach to each project to achieve thoroughly cohesive results. Norby Signature Home’s president David Schroeder oversees residential construction company-wide. He has over 20 years of experience as a builder and joined the Norby team in 2000. He earned a Bachelor of Science degree in Construction Management and Engineering with undergraduate studies in architecture from Arizona State University.
Featured Projects
Nordby Construction collaborated with Taylor Lombardo Architects on a classic contemporary Mediterranean residence in Sonoma. This 6,000 square foot home integrates fine finishes and demonstrates the company’s excellent craftsmanship and attention to detail. The home is flooded with natural light, enhanced by high ceilings. The main living areas flow onto extensive, covered outdoor living space through a large wall of pocket glass doors. And the company built a ranch style estate with Chuck Peterson Architects in Healdsburg. With a 4,300 square foot main house, 1,340 square foot book out and 2,380 square foot barn, this property showcases Nordby’s expansive capabilities and craftsmanship. The main home features a fine blending of materials, including extensive stonework, use of wood, and steel siding, as well as large walls of glass. The estate’s rustic pool house has an exterior of wood siding, rusted metal roofing, and stone columns. Its living room has sliding french doors that open up the entire room to the pool, a wet bar, dressing room and bath. The lower floor is an open music room with access to the rear vineyards. And a two-story multi-functional barn was also designed for use as a future winery. It includes a temperature controlled barrel room, upper storage loft, and office. The exterior has a galvanized roof, painted wood siding, and a sandblasted concrete wainscoting for durability.
5
Paul White Construction, Inc.
Contractors:
Paul White
Address:
3721 Santa Rosa Ave., Suite B2, Santa Rosa, California 95407
About Paul White Construction, Inc.
Paul White Construction Inc. (PWC), is a full-service general contractor, custom home builder, and Star metal building supplier/installer based in Santa Rosa. This top-tier construction company serves the Sonoma and Napa and also works in other San Francisco and North Bay areas. The company has worked with top architecture studios, including Mark English, House + House, and Dowling Studios. Their work has been featured in California Home + Design, Metropolitan Home magazine, Fine Homebuilding’s annual issue on houses, and San Francisco magazine, among others. Paul White Construction was founded in 1986 and remains committed to a tradition of excellence in custom home building and commercial construction. With over 20 years of experience in all manners of building types, their broad base of expertise has equipped them to handle even the most challenging of projects. They work closely with a team of building experts and professionals which include architects, designers, engineers, subcontractors, consultants, and suppliers. Founder Paul White is a Certified Green Building Professional practicing in many aspects of the green building industry and has completed green rated projects -including a custom home that achieved platinum status. The construction company is associated with Build it Green and Star Buildings.
Featured Projects
Paul White Construction built a Glen Ellen home designed by House + House Architects. Named ‘Dos Iguanas’’, this 3,200 square foot home is spread over its gently sloping site like a pile of building blocks. The home is built to open up to and embrace its site with terraces and courtyards on every side. The exterior of the home is covered in red and ochre stucco. The main living areas and master suite open onto stone terraces that flow into gardens and a lower pool terrace. The project includes the use of recycled wood flooring and the walls are sculpted into niches, seats, and ledges. And in Healdsburg, the company recently completed a collaboration with Dowling Studios on a 4,000 square foot custom home with a detached guesthouse/garage, pool, recreational barn, and tennis court. Set on top of a grassy knoll, this property demanded expert building techniques to accommodate its steeply graded site. The home captures expansive Dry Creek Valley and vineyards views from a large, partially covered patio. Sustainable properties are built in throughout the home to maximize energy efficiency. Paul White Construction also extensively remodeled and expanded a charming, but small Healdsburg cottage. Working again with Dowling Studios, this existing home lacked the necessary space for its owners and did not take advantage of its location. Paul White Construction expanded the living room, removed a second-story loft to allow for a double height space throughout the home’s main living and dining areas, and added a window wall that frames views of the courtyard and creates a stronger connection to the outdoors. A 1,500 square foot addition accommodates a new entry and ground level master suite, as well as a pool room and additional guest room below.
4
Carreiro Builders Inc.
Contractors:
Tom Carreiro
Steve Carreiro
Address:
2989 Wiljan Court, Suite A, Santa Rosa, CA 94507
About Carreiro Builders Inc.
Carreiro Builders creates homes throughout California’s wine country with superior craftsmanship and integrity, making them one of the North Bay’s preferred general contractors for over 30 years. Run by CEO and Principal Tom Carreiro and General Manager and Principal Steve Carreiro, Carreiro Builders has worked on a wide range of residential projects in Napa and Sonoma. They have built strong relationships with area professionals, working repeatedly with trusted local professionals, such as Jim McCalligan Architects. Carreiro Builders works on a range of residential projects, from minor remodels, large additions, and entirely customized new homes. The company has built long-time relationships with reliable subcontractors to deliver exceptional results they can be proud of. They emphasize good communication, careful attention to detail, and quality personalized service. Their proactive approach to each project is key to creating a hassle-free experience for their clients. Carreiro Builders ‘build with a conscience.’ They believe that “going green” in building means using common sense and practicing good stewardship towards the earth and its limited resources. They use sustainable materials, constructed in a way that will last a long time – saving resources for future use.
Featured Projects
Carreiro Builders worked with Jim McCalligan Architects on an ultra-contemporary home on Mark West Springs Road in Santa Rosa. This project feels more like a resort than a typical home. The two main sections – the living area and bedrooms – are separated by a beautiful lap pool and patio area, connected by a covered breezeway. Inside, the home is built with high ceilings, large picture windows, stained concrete floors with radiant heating, and carefully integrated stainless steel accents. Special features include concrete countertops with built-in basins, wall-mounted faucets, and beautiful custom cabinets. And with Dean Design Group, the construction company built an expansive farm-style estate. The expansive, Sebastopol home spans three living quarters. The main house has four bedrooms, a separate one-bedroom guesthouse is set a bit away for privacy, and a separate, two-bedroom, two-bathroom mother-in-law unit offers extra space for guests. The main home was built for open living and group gathering, with the family room opening up to a large outdoor patio. Out the south door, Carreiro Builders created a radiant heated veranda with a garage to one side and bocce ball court to the other. When one enters the main home through the front entrance, they come upon a beautiful, quarter round sweeping staircase. Off the second-floor master suite is an amazing veranda overlooking the pool and distance vineyards.
3
Jungsten Construction
Contractors:
Jeff Jungsten
Awards:
Merit Award for Remodeling from Custom Home,
2014 IIDA-NC Live Honor
Address:
495 Miller Avenue, Mill Valley, CA 94941
About Jungsten Construction
Jungsten Construction builds innovative, sustainable, and high-quality structures throughout Northern California. They have earned an Honor Award from the International Interior Design Association and a Merit Award for Remodeling from Custom Home, and been featured in California Homes, Better Homes & Gardens, Coastal Living, Marin Magazine, San Francisco Chronicle, Marin Home Magazine, Custom Home Magazine, Interiors magazine, and Remodeling Magazine, among others. Jungsten Construction works with top design professionals, including those at the award-winning Feldman Architecture, zumaooh, and Los Angeles-based Nicholas Budd Architects. Jungsten Construction was founded in 1987 by Jeff Jungsten, based on the principles of integrity, professionalism, and teamwork. The company emphasizes using diverse and expert teams to execute each project. They deliver unmatched quality and value to their clients by using a progressive approach and sustainable techniques. Jeff Jungsten remains a first point of contact for clients and oversees all aspects of his company’s business. Jungsten has over 25 years of construction experience. He is an Advanced Certified Green Building Professional and leads CJC’s extensive sustainability efforts.
Featured Projects
Jungsten Construction worked with the prestigious Jonathan Feldman on a gorgeous home atop a hill overlooking the village of Healdsburg. This wine country home is built with ample social space for entertaining while integrating the privacy of a rural retreat. The estate is comprised of two perpendicular bars – the taller section runs along the ridge of the hill and holds the home’s great room. The building is transformed into an outdoor pavilion with four oversized glass panels that open dramatically on each side. The flush concrete floors extend seamlessly to a poolside patio to one side and a firepit to the other. The home’s second wing extends towards the north and flows from more public space to increasingly private areas. Jungsten also constructed a guesthouse down the hill for their clients. And for a busy New York couple, the construction company built a quiet retreat in Healdsburg with architect Nicholas Budd. The stone-walled house was built discretely among old oak trees and sited to capture sweeping views of Sonoma Valley’s vineyards and spectacular hills. The home’s spaces flow freely into each other and to the outside without interruption. Jungsten Construction also built a modern rural retreat in Santa Rosa with zumaooh. Envisioned as a space where the owners and their children could gather and enjoy quintessential Sonoma living, the home is built in such a way as to encourage a strong connection with the landscape. The project involved a house and pool house with great rooms. The home’s living space creates a seamless transition to the outdoors through the extensive use of windows. This home was the winner of the 2014 IIDA-NC Live Honor Award.
2
Jim Murphy & Associates
Contractors:
Jim Murphy
Awards:
2011 Custom Builder of the Year,
2017’s BEST Project in Northern California
Address:
464 Kenwood Ct, Ste. B Santa Rosa, CA 95407
About Jim Murphy & Associates
Jim Murphy & Associates provides exceptional home construction, remodeling, commercial construction, and pre-construction services to Sonoma and Napa Counties. The work of Jim Murphy & Associates has been recognized with numerous awards, including the 2017’s BEST Project in Northern California and Hawaii in the Office/Retail/Mixed Use category from Engineering News Record, being named one of the best contractors by NorthBay biz Magazine’s readings in a poll, and being named 2011 Custom Builder of the Year by Custom Home. The company and their projects have also caught the attention of many publications. And the company works with the best architects in the area, including numerous collaborations with Backen Gillam Kroeger Architects. In 1968, Murphy began what is now Jim Murphy & Associates. Today, Jim Murphy & Associates includes over 40 men and women, all of whom share in his commitment to delivering the highest quality work. The company brings over 30 years of varied building experience to creating structures of diverse designs and unique features. Their strong view of stewardship guides all aspects of their work. Jim Murphy & Associates places an emphasis on careful project planning and the selection of materials. Their goal of creating sound, functional structures in comfortable environments leads to a close collaboration amongst the entire project team, including designers, architects, and, most importantly, the client. Murphy himself has been in construction most of his adult life, having worked as a carpenter, foreman, superintendent, subcontractor, and general contractor since 1987.
Featured Projects
Jim Murphy & Associates collaborated with the renowned Backen Gillam Kroeger Architects on a contemporary farmhouse-style home in West Sonoma with vineyard views. The home is built to be open and inviting. The exterior features whitewashed cedar siding and a standing seam metal roof. Inside, the home has reclaimed white oak floor and four fireplaces. The home connects to the outside, with a pool, bbq, and fireplace, through oversized ‘Lift-N-Slide’ doors And with Turnbull Griffin Haesloop Architects, Jim Murphy & Associates created a modern minimalist home in Glen Ellen, which was recognized with a Merit Award from the AIA East Bay. This project began with the extensive demolition of existing structures, carefully removing all materials for recycling and re-use. The new structure features horizontal tongue-and-groove cedar siding, large expanses of glazing, and 1,500 square feet of living roof. The home integrates green technology, such as photovoltaic panels for a net-zero goal. The property provides its owners with 3,700 square feet of living space, composed of the main house, a private guest house, and garage. A lap pool with a dive rock completed the company’s work on this project. The construction company also built a contemporary hillside home, designed for and by renowned San Francisco Bay Area architect Darryl Roberson, FAIA, of Studios Architecture. This amazing home has an exterior veneer featuring Rheinzink zinc tile siding. Stone harvested from the building site was incorporated into the home and used in landscape retaining walls. The home features a careful combination of stucco and large storefront windows and doors that connect the indoors with the out. Later, Jim Murphy & Associates built a guesthouse and observatory on the site for Roberson and his wife. Best described as a jewel box, this secondary structure with a steel framework, slate floors, glass block and concrete countertops contrasts with warm maple cabinets, ceilings, and doors.
1
Cello & Maudru Construction
Contractors:
Kris Cello
Bill Maudru
Awards:
2003 AIA Excellence in Design Award,
2005 Custom Home of the Year
Address:
2505 Oak St, Napa, CA 94559
About Cello & Maudru Construction
Cello & Maudru Construction is one of the most prestigious and well-known construction companies in California’s wine region. They are equally adept at building challenging, sleek, contemporary homes as they are building award-winning wineries. Cello & Maudru Construction has worked with many prestigious design professionals, including Walker Warner Architects, Signum Architecture, Aidlin Darling Design, and Tucker & Marks Design. “We bring the unusually beautiful to life with flawless precision. Whether your vision calls for the latest technology or ancient stone, classical details or spare modernism, we’ll find the most efficient way to make it perfect.” – Cello & Maudru Construction This top-tier company began when founders Kris Cello and Bill Maudru teamed up to renovate Napa’s Hess Collection Winery in 1987. Today, the construction firm has seven partners who work together to build high-end structures throughout Northern California. In addition to their residential work, they also build commercial projects, including wineries. Their team includes carpenters, metalworkers, and cabinet-makers. Working with visionary architects and inspired owners, the company creates handcraft beautiful places that protect and uplift their environment. They are experts in using unusual materials and employing the latest sustainable building techniques.
Featured Projects
Cello & Maudru Construction and Aidlin Darling Design worked together on a stunning Sonoma home. The construction company’s most scrupulous detailing was necessary to master the rigorous geometry designed into the home. Reflecting pools seem to meet under the dining room and the cantilevered roof seems to float in space. The company even carefully installed a freestanding sink carved from a single block of stone. Their techniques were tested by the installation of geothermal heating and cooling and floors of reclaimed Javanese teak. Materials used throughout this home include English oak, mahogany, and cedar metal washed in acid to expose its grain. The home’s exterior is fitted with seismic anchors in its tightly jointed veneer. This 18,000 square foot home exhibits Cello & Maudru Construction’s fine attention to detail and ability to execute even the most difficult building demands. And, also with Aidlin Darling Design in Sonoma, the company built a guest house and barn with artfully striated rammed-earth walls and contemporary accents. The structure’s minimalist styling is exaggerated by its expertly mitered oak cabinets, six-foot steel door pulls, and flush trim. This unusual residence was recognized as the 2005 Custom Home of the Year by Custom Home magazine and earned a 2003 AIA Excellence in Design Award. Cello & Maudru Construction collaborated with Forrest Architects and designers Tucker and Marks on an inviting villa. Close work with the entire team, including the owners, was necessary to accomplish this project on an ambitious schedule. The company expertly integrated a mix of opulent materials, including precast concrete, specially cut French limestone, Rojo Alicante marble, and antique cedar ceilings. They installed high-end technology that emphasized the home’s beauty and enhances function. The 15,900 square foot home perfectly mixes classical European elegance with a modern California sensibility.
