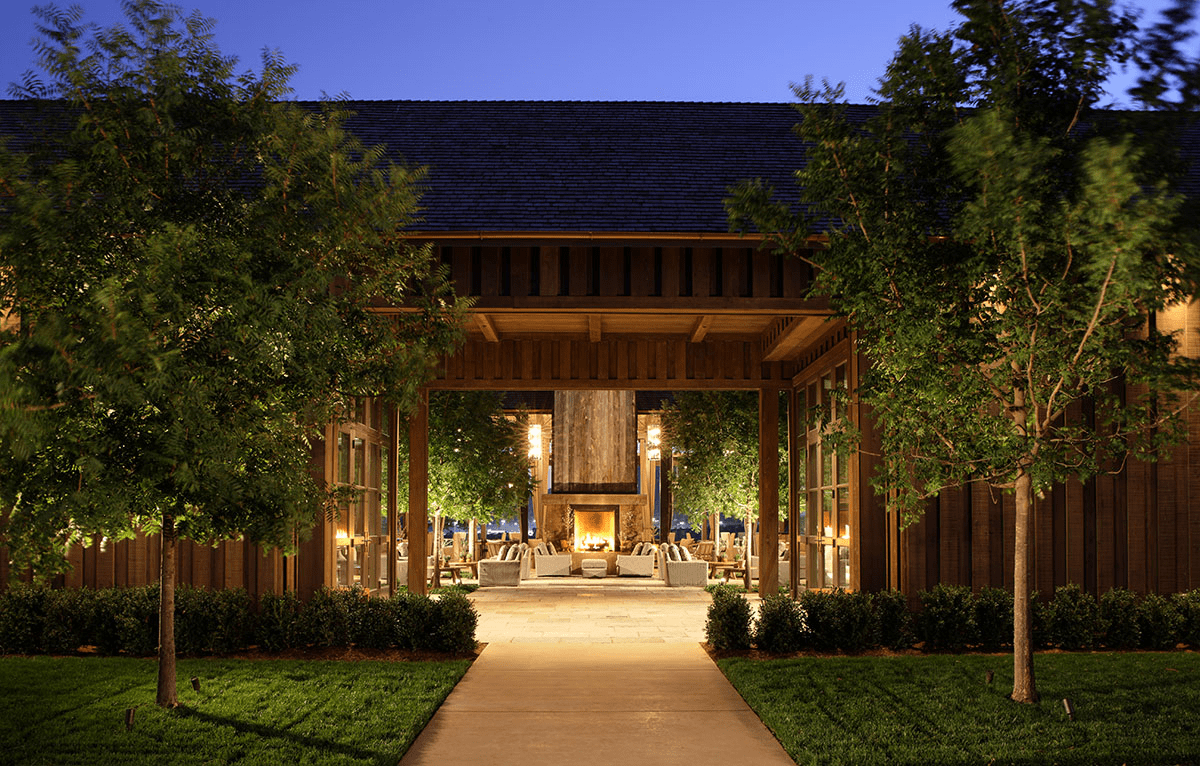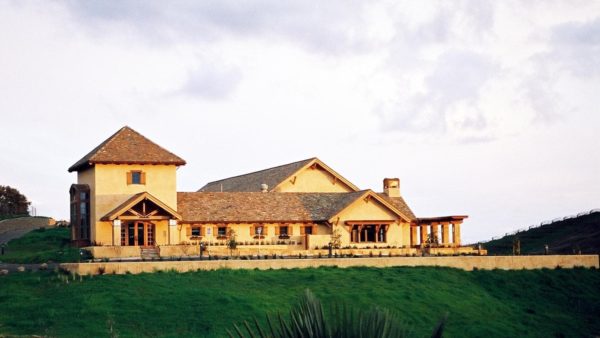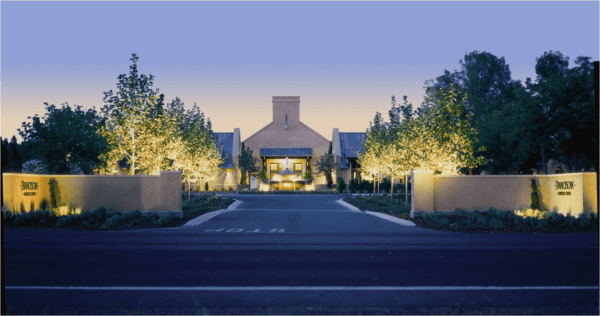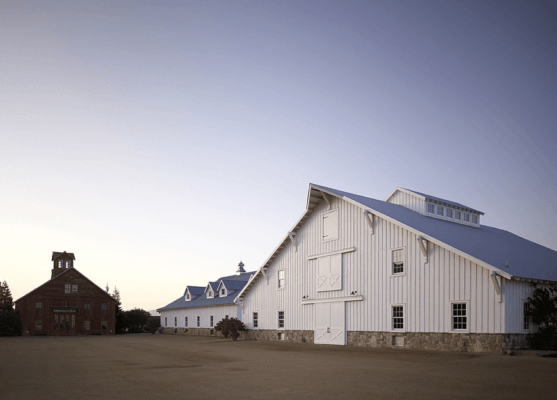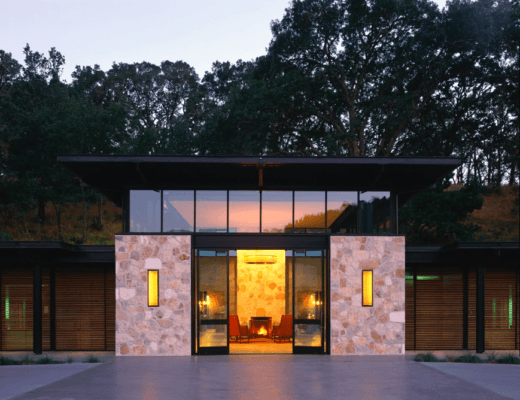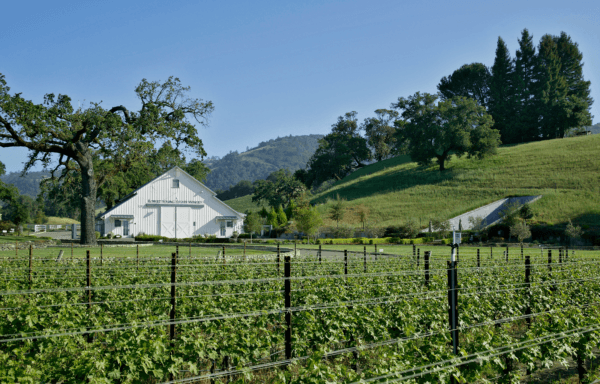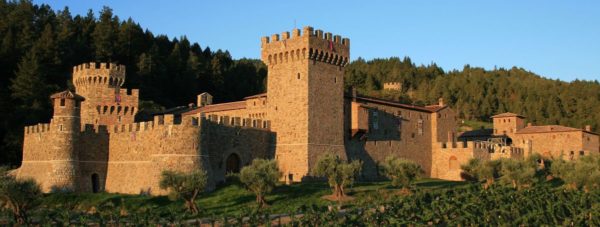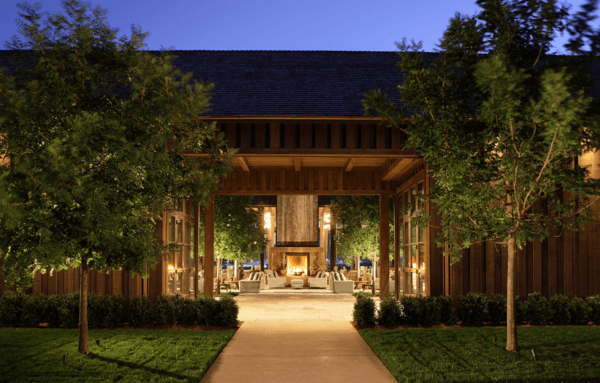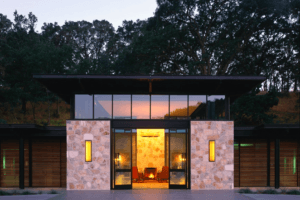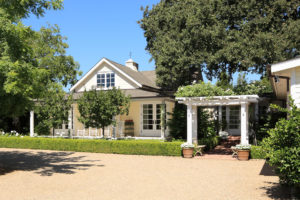Overview
When most people think of California Wine Country, they understandably think of the delicious wines. But as impressive as the wines of Napa and Sonoma are, the estates on which they are grown, perfected, and enjoyed are equally as worthy of praise. As you travels around windy roads and lush hillsides in Napa and Sonoma, you will find world-class wineries in districts such as Oakville and Rutherford. These celebrated vineyards deserve facilities that showcase the fine quality of their wines, and for this, they turn to the architects on this list – the best nine winery architects in Wine Country.Not only do these architects design stunning wine tastings rooms and visitor’s centers, but they have to have the technical knowledge and creative design skills to create wine caves, fermentation cellars, and barrel storage. They have the range to design for small, family-run vineyards and large, world-class wineries. Their projects range from modernist structures to rustic barns that blend in with the local aesthetic. But they are all expertly designed and positioned to highlight the gorgeous landscapes Napa and Sonoma offer.
Top Architects
9
MH Architects
Architects:
Matt Hollis
Address:
2325 3rd Street, Suite 426, San Francisco, CA 94107
About MH Architects
The San Francisco-based MH Architects is a multi-faceted architecture firm that has designed many impressive wineries in Napa. They have completed or have in the works at least 13 wineries. The design practice and their work on wineries have been featured in numerous online industry publications. Their designs reflects the region’s architectural history while integrating new ideas and innovations.
Run by Principal Matt Hollis since 2006, MH Architects is involved in a range of technical areas, including residential, hotel, office, and institutional programs. In addition to projects in Napa and across California, the firm has designed buildings in Japan, China, Costa Rica, and Hawaii. They are known for working closely with their winery clients to develop plans that showcase the vineyard’s unique wines in the optimal buildings.
Hollis is a native San Franciscan and appreciates the legacy of the region’s architectural heritage as a context for the necessary cycles of innovation and change – an attitude reflected in his work. He founded his progressive studio a decade ago to freely explore contemporary architecture and construction and enjoys a hands-on involvement. Hollis earned his Bachelors in Architecture from the University of California, Berkeley, and his Masters of Architecture from Columbia University GSAPP. He is also skilled in traditional Japanese Carpentry, a trade that can be seen in some of his designs.
Featured Projects
Hollis designed the visually striking, new Titus Vineyards WInery in St. Helena. Their design intentionally blurs the distinction between the winery interior and the natural setting. Sliding glass bi-fold doors span the 24-foot-wide opening between the tasting room and a large covered porch overlooking the vineyards. Wood slat ceiling and concrete floor flow continuously from the interior to the exterior. Titus Vineyard Winery’s design incorporates several clever green technologies. And due to its proximity to the Napa River, Hollis had to design for flood risk mitigation.
And MH Architects designed Donum Estate on a 150-acre site in Sonoma’s Carneros wine-growing region. The objective was to create an elegant set of dispersed buildings framing an open-air sculpture garden featuring artists such as Ai Weiwei, Keith Haring, and Fernando Botero. The design of the production and hospitality buildings pay homage to a dairy farm previously on the site, with a pattern of small, white structures with gable roofs. The hospitality building has a gallery-like interior and its great room has vaulted ceilings and floor-to-ceiling sliding glass doors that show off the surrounding views. The design frames vignettes and backdrops to world-class art.
Within this region, they also designed the tasting room at Etude Wine, Laird Family Estate, Kenzo Estate White Winery, and Gamble Family Vineyards Winery – all in Napa, and Venge Estate, Joseph Cellars Winery, Lava Vine Winery, and, with architect Karen Jensen, the visitor center of Schramsberg Vineyard – all in Calistoga. Other wineries include Lake County Highway Vineyard, Murrieta’s Well in Livermore, and Bodegas San Rafael Winery – a Mexican winery.
8
Valley Architects
Architects:
Thomas Faherty & William Bylund
Address:
1560 Railroad Avenue, St. Helena, CA 94574
About Valley Architects
Valley Architects are one of Napa Valley’s most respected design firms, particularly it comes to wineries. Located in the heart of Napa Valley, the firm reflects what it means to live and work in wine country. Their winery projects are perfectly suited to the wine country landscape and incorporate innovative sustainable design techniques.
Valley Architect’s creative offices are set in the heart of the Napa Valley, in a restored, century-old depot. Founded by partners Thomas Faherty and William Bylund in 1980, the firm has over 25 years of experience in high-end residential, commercial, industrial, and civic projects – and perhaps most notably, wineries. In fact – partners have completed over 35 thirty-five prestigious winery projects. And they excel in a wide range of historic preservation projects, as they are dedicated to sustainable design and historic landmarks. Valley Architects is a Certified Bay Area Green Business and a member of the OpenWine Consortium, a global wine industry association.
“…Valley Architects is a place where creative minds can come together to explore design solutions that make Napa Valley and our world a healthier and more vibrant place.” – Valley Architects
Thomas Faherty is an AIA member and is and is trained in both engineering and architecture. He is known for his practical, hands-on approach to each project and can help clients turn their ideas and needs into a ‘buildable’ solution. His strong background in construction and connections to the local community has resulted in a network of resources that help streamline each project. William Bylund is also an AIA member and is LEED accredited. He is respected for his creative and imaginative solutions and his ability to see the larger picture.
Featured Projects
Valley Architects designed a major renovation for the historic Frank Family Vineyards in Calistoga. The goal was to breath new life into this property, which is a registered national historic landmark, while maintaining its rustic charm and rich heritage. The design is balanced and creates a cohesive, harmonious experience through the repetition of color, finishes, spatial relationships, and architectural details. It references the local architectural vernacular through the use of materials like stone and rustic wood. The iconic red barn seems perfectly in place and recalls the dozens of red barns dotted along the valley. And the tasting room was created from the winery owner’s old residence, a classic craftsman bungalow. The tasting room’s renovations unearthed original character and used rich, warm wood and historic paint colors taken back from the era the home was first constructed.
And the firm designed a new winery and caves for Nicholson Ranch Winery in Sonoma. They worked intimately with the Nicholson Family for this project, located in the Carneros Appellation of the wine country. Materials and finishes were selected for their beauty and longevity in consideration of an expansive and soulful legacy for the next generation of proprietors. They expertly placed the tasting room so that blends with the surrounding landscape and takes advantage of the view to native live oaks and rolling California hillsides.
Valley Architects has also designed projects for Corison Winery, Keever Vineyards, Salvestrin Winery, and WhiteHall Lane WInery. And they designed the luxury mansion at Domaine Carneros and worked in concert with Pritzker Prize winner Herzog & de Meuron Architects of Basel on Dominus Estate. They have at least 3 wineries on the boards – Ceja Winery, Gandona Winery, and Renteria Winery.
7
BCV Architects
Architects:
Hans Baldauf & Chris von Eckartsberg
Awards:
AIA Medal Award
Address:
1527 Stockton Street, 4th Floor, San Francisco, CA 94133
About BCV Architects
The award-winning BCV Architects is known throughout the Bay Area for their excellent restaurant designs. But they have also designed projects for some of the most prestigious and oldest wineries in Napa wine country. And key to their process is incorporating sustainability into their designs, which has resulted in some groundbreaking green winery designs.
BCV Architects was founded by Hans Baldauf and Chris von Eckartsberg. The practice designs houses, hospitality, commercial, and community architecture, but has achieved particular success with their wineries. Their approach is to help build and sustain communities and culture, and they consider the ethical, cultural, social, economic and historical implications of their projects. Their aesthetic is simple, elegant, and timeless.
Both principals are committed to environmentally-sound design from top to bottom and are LEED AP accredited. Baldauf is a strong advocate for a broad vision of sustainability. He has taught architecture at Yale University, the University of Illinois at Chicago, and Notre Dame. Baldauf has been recognized as a Fellow by the AIA and earned his Bachelors and Masters in Architecture at Yale University.
von Eckartsberg has a particular passion for projects that celebrate the intersection of food, wine, and sustainable lifestyle designs. He earned his Bachelors in Visual Studies, with an emphasis in Architecture, from Dartmouth College, and a Masters in Architecture from the University of Pennsylvania, where he was also an AIA Medal Award winner.
Featured Projects
For Joseph Phelps Vineyard in St. Helena, BCV Architects designed a unique hospitality experience by re-imagining the original winery building into a variety of tasting room experiences. Their work enhances the connection to the surrounding landscape and captures views of Spring Valley, Napa Valley, and the Mayacamas Mountain. The main building was originally designed in 1973 by architect John Marsh Davis. BCV restored key elements of the original design and preserved space for future expansion by the next generation of the Phelps family.
Cakebread Cellars, one of the oldest family-run wineries in Napa also trusted BCV Architects to handle their 10,000 square foot winery addition. Located in Rutherford, the winery’s addition seamlessly blended with the existing main building with a continuity of natural materials, form, and textures that harmonize with the surrounding landscape. BCV continued the natural modern aesthetic first established by original architect William Turnbull. The project included a main floor with a large barrel storage room, a light-filled state-of-the-art wine lab, and a series of private tasting rooms. A new Wine Club room on the second floor provides dramatic views eastward over the grapes to Howell Mountain.
And the firm designed Franciscan Estate in St. Helena to reflect the winery’s philosophy that the wine tasting experience should be, above all, inviting. The result is a warm, timeless setting that offers layers of wine exploration in a relaxed, welcoming atmosphere. Intimate spaces branch off from the main tasting room. One such room is a wine library, made as a simple, vaulted space evocative of the traditional wine cave.
And a BCV principal was Lead Designer for Viansa Sonoma WInery, a terracotta and tile hilltop winery in the Carneros region of Sonoma, when he was employed at BAR Architects. The winery design embodies the spirit of northern Italy.
6
Taylor Lombardo Architects
Architects:
Tom Taylor & Maurice Lombardo
Address:
7757 Saint Helena Highway, Oakville, California 94562
About Taylor Lombardo Architects
The award-winning Taylor Lombardo Architects is well-known throughout wine region for their superior designs. They have designed over 30 wineries, including many top ones such as including Silver Oak Cellars, Nickel and Nickel Winery, and Kelly Fleming Wines. California Homes magazine recently said that they “stand at the forefront of the winery architecture industry.”
The firm has offices in San Francisco and Napa Valley. In addition to wineries of all sizes and styles, they specialize in in custom homes and they have extensive experience in hotel, retail, and restaurant design. All of their designs are tailored specifically to the needs of each client. As well as projects throughout California, the firm has completed work throughout the nation and internationally in China.
Run by partners Tom Taylor and Maurice Lombardo, the practice places an emphasis on personalized service to their clients. Taylor and Lombardo remain the primary client contact and take a hands-on approach throughout a job. On all of their winery projects, their goal is to create site sensitive and environmentally responsible structures that are both timeless, innovative, and enduring. They pay careful attention to architectural scale, proportion, detailing, and material selection, and integrate sustainable materials and state-of-the-art technology to meet all of the challenges of today’s green, energy efficient requirements, without compromise to style, comfort, or beauty.
Featured Projects
Taylor Lombardo Architects worked on Nickel & Nickel Winery in Napa Valley. Founded on a former farmstead, the winery has a magnificent collection of classic barns along with the site’s original farmhouse with Queen Anne-style details. The firm’s task was to maintain the integrity and authenticity of the site, while also serving the needs of a cutting-edge, ultra-modern winery. The project included the addition of the Gleason Barn – a restored and reassembled Barn from New Hampshire that dates back to circa 1770. It now holds the winery’s administrative offices. Exposed, preserved timber beams and cabinetry combined with glass, steel, stone, and concrete elements inside the barn reflect the nature of the historic structure, enhanced using modern technology. The mix of old and news carries through to the Fermentation Barn, where modern winery equipment and aluminum catwalks juxtapose an exposed timber frame, exterior board-and-batten siding, stone stem wall, dormers, and sliding wood barn doors.
And they designed the idyllic home for Kelly Fleming Wines in Calistoga. The project consisted of a 6,000 square foot stone structure with barrel storage caves on an 80-acre site, inspired by the architecture of the region of Provençe. The result is elegant and restrained. Nestled in Simmons Canyon, the interior of this gorgeous hilltop stone building boasts high ceilings, open spaces, and is sited for timeless views over the rows and rows of grapevines.
The firm is also designed projects for Cakebread Cellars, Cuvaison Winery, Silver Oaks Cellar, Foley Johnson Winery, Domaine Carneros, and Young Inglewood Vineyards – all in Napa. Winery projects in Sonoma include Peay Vineyards, Freestone Vineyards, and Francis Ford / Coppola Winery. The team has also worked on two winery projects in Michigan and a 40,000 square foot wine center in China.
5
Walker Warner Architects
Architects:
Greg Warner & Brooks Walker
Address:
353 Folsom Street, San Francisco, CA 94105
About Walker Warner Architects
Greg Warner and Brooks Walker operate the award-winning San Francisco architectural practice Walker Warner Architects, which designs homes and wineries across California’s wine country For over 30 years, Walker Warner has taken a forward-thinking approach to design and has created some of the most stunning wineries and tasting rooms in Napa and Sonoma.
Greg Warner and Brooks Walker founded Walker Warner Architects in 1989. The 25-person firm has now completed more than 200 projects in California, Hawaii and the Western United States. Walker Warner Architects specializes in custom residential architecture but has also excelled at designing wineries that give their visitors a higher sense of appreciation for the high-end wines and beautiful environment. Each project demonstrates their versatility and ability to adapt to the unique needs of each client and space.
The influence of Warner’s youth growing up on the Hawaiian Islands is evident in the impact climate and nature have on his designs. He is particularly focused on creating contextually appropriate designs that consider the unique environment of each project. This is perfectly suited to wine country, where their projects reflect the beautiful landscapes that surround them and are created to take advantage of the weather and outdoor living.
Prior to founding their own practice, Warner worked on commercial and residential projects in the Bay Area with several firms, while Walker gained experience as a sole practitioner, including work in construction, real estate development, and landscape architecture. Both Walker and Warner earned their Bachelor of Architecture from the University of Oregon, and are LEED AP certified.
Featured Projects
Walker Warner Architects has completed multiple projects for the St. Helena’s Quintessa Winery. The scope of work included the winery, visitor center, and tasting rooms. A simple elegance and sensitivity to the environment pervade each structure, such as in the crescent-shaped winery that is nestled into the natural contours of the hillside. The three stunning tasting rooms are located on a ridgeline within the breathtaking 280-acre estate. These tasting pavilions exemplify the ideal fusion of architecture and nature – immersed in the landscape and surrounded by the vineyard-covered hills. Each of the three pavilions is carefully sited to preserve the surrounding oak trees that naturally shade the area and to be comfortable for year-round use. Built with sustainability in mind, the winery’s design echoed the existing winery in its environmental sensitivity and industrial material palette that weathers elegantly. The tasting pavilions won a 2017 AIA San Francisco Design Award and a California Home + Design Award. It has been featured in many publications, including C, The Luxonomist Online, Dwell Online, and California Home & Design Online.
And Walker Warner Architects designed facilities for Ehlers Estate winery in St. Helena. This project encompassed 6,000 square feet of production and barrel storage facilities that support a historic stone building housing a tasting room and offices. The design of the facilities takes their cue in form and material from the original winery and other classic Napa Valley agricultural buildings. The result is a utilitarian yet striking set of buildings that exist to serve its iconic predecessor.
4
BAR Architects
Architects:
Jeff Goodwin
Awards:
AIA California Council Firm of the Year Award
Address:
901 Battery Street, Suite 300, San Francisco, CA 94111
About BAR Architects
Bar Architects is a premier architecture firm located in San Francisco and working throughout the Bay Area. The practice has designed some of the most beautiful wineries throughout Napa County. With over 40 years of experience contributing to the built environment, the practice has been recognized with over 180 regional, national, and international awards and honors, including the AIA California Council Firm of the Year award in 2000.
BAR Architects, founded by Bob Arrigoni, Bruce Ross and Howard Backen (who is at the top of this list with his current firm), has spent 40 years building a reputation for excellence in design. They excel at a wide range of projects, from custom homes and multi-family buildings to retail, commercial, academic, and entertainment projects. And they have become one of the most trusted architectural firms when it comes to designing stunning, technology-savvy wineries.
BAR Architects is one of a small number of architecture firms certified as a San Francisco Bay Area Green Business. And BAR Architects proudly participates in the Public Architecture 1% pro-bono program, meaning they donate their time to nonprofit organizations. BAR Architects has purposefully staffed their studio with individuals from diverse backgrounds to create an innovative and collaborative environment.
One of BAR Architects’ Principals, AIA member Jeff Goodwin, became a principal in 2007, bringing with him over 25 years of experience specializing in the planning and design of wineries. Paramount to his design approach is a sensitivity to context and creative design solutions – two qualities that have served him well designing for wine country. He stresses the integration of spaces, materials, and finishes with the site and landscape elements to form a unified, seamless design statement.
Featured Projects
BAR Architects was inspired by classic Bay Area architects Bernard Maybeck and Julia Morgan in their design for an extensive expansion and renovation of Silverado Vineyards in Napa County. Their work reflects the architectural heritage of the California Craftsman style, with its low pitched roof, wide eaves, and decorative braces. Details include a welcoming stone terrace entry and vibrant facade, and new spaces include a visitor’s center, spacious wine tasting room, production space for 100,000 cases a year, and barrel storage space.
BAR Architects worked on Mumm Napa, a 70+ acre winery on the scenic Silverado Trail in Rutherford. This 210,000-case capacity sparkling wine facility contains a 9,600 square foot tour and tasting complex, as well as retail facilities and an art gallery. BAR Architects designed the winery buildings to be set into the base of an existing knoll – thereby cleverly taking advantage of the ambient temperature of the earth for natural cooling and insulation. This cleverly reduced the visual impact of the buildings from the Trail. Their wine tasting room was designed to be flooded with light and offer endless picturesque views of the surrounding vineyards.
And the firm is working on a number of projects for Robert Young Estate Winery, nestled against the Mayacama Mountains in Sonoma County on 317 acres. This major project included 3,500 square feet of production, hospitality, and administrative space. Additionally, they excavated the adjacent hillside to make space for barrel-aging. Future work for the winery will include an additional 5,000 square feet of caves – part of which will serve hospitality functions. They also have plans for a 13,500 square foot wine production and hospitality space, and a gorgeous tasting room that will offer sweeping views of Alexander Valley.
3
Lail Design Group
Architects:
Jon Lail
Awards:
California Heritage Council Award
Address:
1127 Pope Street, St. Helena CA 94574
About Lail Design Group
St. Helena-based Lail Design Group was founded over two years ago by building designer Jon Lail. In that time, they have earned a prominent reputation for their designs, and in particular, for their success designing wineries in wine country. Lail has over 40 years of architectural experience and has been focused specifically on wineries and wine country design since at least 1975. He has worked on some of the most beautiful and ground-breaking wineries in Napa during his long career.
The firm believes that architecture should elevate a building’s setting and enhance the experience of those who spend time among it. They place an emphasis on creating sustainable, simple, and fearlessly imaginative designs that are suited for each individual client and location. In addition to successful winery designs, Lail Design Group has designed residences, commercial and retail properties, and offices across the region.
A Napa Valley resident since the early 1970s, Lail and his wife moved to the area to work on her family’s fourth-generation wine business. As a result, Lail has a unique perspective and understanding of the landscape, local aesthetics, and complications involved in designing a winery. Prior to founding his current firm, Lail ran a one-man studio called Wine Country Architecture in St. Helena from 1975. Lail studied architecture and interior design at the University of Colorado and then gained experience renovating homes in San Francisco.
Featured Projects
Lail Design Group is responsible for the majestic Castello di Amorosa in Calistoga. Built over 15 years, the castle is a nod to 12th/13th century Tuscan castles. It incorporates authentic materials and construction methods of the period. Italian artisans handcrafted all the ironwork and antique tiles and the bricks of the castle’s five turrets come from antique brick formed by the Hapsburg Empire royal brickmaker centuries ago in Austria. The castle’s stone veneers were locally quarried and shaped on site by hand and the castle includes custom oak and Italian chestnut beams. Castello di Amorosa even includes hand-painted frescos and a moat. Overlooking the upper Napa Valley, the design includes a great hall, church, and interior courtyard above three levels of underground cellars that store the wineries select vintages. Castello di Amorosa was recognized with a 2008 California Heritage Council Award.
And the firm designed Hartwell Winery, inspired by the warm simplicity of a Southwest adobe. Located on a Stags Leap hillside, the compact winery was designed to fit into the landscape without disturbing the surrounding vines or native oaks. So Lail Design Group came up with a clever solution. A vertical notch was carved in the mountain, supported by a layer of structural shotcrete applied from the top down. The building was then designed to fit perfectly into the shape of the hill.
Lail Design Group has designed many other gorgeous wineries in the Napa area. Among these is Laird Family Estate, Merryvale Winery, Rudd Winery, Sawyer Winery, Vineyard 29, Elizabeth Spencer, Madrigal Vineyards, and the tasting room at Girard Winery. And for Sawyer Winery, the firm expertly retained the scale and allure of an existing 19th century barn, while integrating new winemaking, hospitality, and office facilities. They also added a new underground barrel chai beneath the barn to hold wine casks. And the groundbreaking, ultra-sustainable CADE estate was designed by Juancarlos Fernandez, now of Signum Architecture, while he was an architect at Lail Design Group.
2
Signum Architecture
Architects:
Jarrod Denton & Juancarlos Fernandez
Awards:
AIA Redwood Empire Design Awards,
AIA East Bay Design Awards
Address:
1050 Adams Street, Ste. D, St Helena, CA 94574
About Signum Architecture
Signum Architecture is run by renowned local winery architects Jarrod Denton and Juancarlos Fernandez. These long-time wine country architects worked for some of the best wine country and San Francisco architecture firms before joining their talents to focus on designs specific to wine country. These men are responsible for designing the first and second LEED Gold wineries in California – HALL and CADE wineries, respectively.
Signum Architecture partners Jarrod Denton and Juancarlos Fernandez met early in their architectural careers and formed their practice together in 2011 in St. Helena. This full-service firm focuses on winery, residential, and custom commercial projects. Although they work on major projects – the firm remains small and intimate and is known for offering first-rate service to their clients.
Given their focus on wineries, and understanding the importance that architecture plays on a business’s brand, they have invested time in learning ‘the language and mechanics of producing and selling fine wine.‘ As such, their designs effectively showcase the sights, sounds, smells, and functional beauty that are integral to the wine-tasting experience. They are also dedicated to responsible design, making each project as sustainable as possible given a client’s needs and interests.
“Our mission is to engage the power of architecture to stir emotion and invoke reflection while setting the stage for inspired living.” – Signum Architecture
Jarrod Denton, AIA, drives proactive environmental stewardship at Signum. He views architecture in terms of long-term community building, linking his designs to context and culture. His architecture is forward thinking and informed by his joy in travel and appreciation for diversity and commonality in how people and architecture interact across cultural divides.
Juancarlos Fernandez, IAAIA, grew up in Guadalajara and earned his architectural professional degree and licensure in Mexico. Prior to moving to California, he worked and traveled in Japan, New York, and Europe – experienced that greatly influenced his architectural vocabulary. Previously, Fernandez worked for eight years at Lail Design Group, included at #3 on this list.
Featured Projects
For the award-winning Odette Estate winery in Napa, Fernandez was tasked with designing a winery that expressed the owners’ commitment to sustainable wine production. The fresh, modernish result includes a spectacular and unusual circular building with a living roof, 18,000 square feet of caves, and offices created from repurposing shipping containers. The facility was made with 98% renewable steel and earned LEED-Gold certification. The third winery by the PlumpJack Group – a joint venture between San Francisco composer/philanthropist Gordon Getty, Lt. Governor Gavin Newsom, and winery manager John Conover – this sleek winery is a welcome addition to Wine Country. It recently won the award for ‘Winery Efficient Design’ by California Home + Design and was recognized in Gentry Home Design’s Excellence Awards. Aspects of this project also received numerous Citation and People’s Choice awards at the AIA Redwood Empire 2016 Design Awards.
And Denton designed the ultra-sustainable and modern Hall Winery in St. Helena, which earned an AIA East Bay Citation Award. He worked closely with owners Craig and Kathryn Hall to come up with a design that suited the program needs and matched their personal aesthetic, all while remaining suitable for the land and region. The result is an elegant post-modern structure. The recently completed winery was certified LEED Gold for its state-of-the-art green building technology.
The pair also designed Sinegal Estate in St. Helena, which was recognized by California Home + Design and won Commercial/Hospitality Gold in Gentry Home Design’s Excellence Awards in 2016. The firm has at least 4 wineries under construction, including Progeny Winery and Teucer Winery in Napa and Cairdean Winery, and Nine Suns Winery in St. Helena. And on the boards is Vineyard 22 Winery in Angwin, Healdsburg Winery, Soda Canyon Winery in Napa, and another Winery in St. Helena. They are also designing a winery in the south of France. And Fernandez designed CADE Winery when he was with Lail Design Group.
1
Backen Gillam Kroeger
Architects:
Howard Backen
Awards:
Hospitality Design Magazine Best “Green” Design,
AIA/Housing Magazine First Honor Awards,
Presidential Award for Design Excellence
Address:
1421 Main Street St. Helena, California 94574
About Backen Gillam Kroeger
Considered by many to be the creator of the “Napa Valley style,” Howard Backen could be included in nearly any category of the region’s best architects. But his work on wineries truly stands out. Indeed, he has designed many of California’s most distinctive wineries and his firm’s winery projects are consistently included on lists of the most beautiful and architecturally impressive wineries, not only in the region, but in the world. He is a staple in Sonoma and Napa Counties, with countless awards to his name – including being named as one of the Top 100 architects by Architectural Digest.
St. Helena based, Backen, Gillam & Kroeger focused primarily on residential projects and wineries. The firm is run by James Gillam, Loren Kroeger, and Howard Backen. A signature of Backen’s work is that it fits in easily with the land, both visually and in terms of environmental impact. Trademarks of his work – stone, timber, and concrete – seem to enhance and become one with their surroundings. Rather than focus on one dominant style, the firm’s projects are the result of a careful consideration of site, use, purpose, practicality, and setting.
Prior to founding Backen, Gillam & Kroeger in Napa in 1996, Backen co-founded Backen, Arrigoni & Ross, now the world-class practice BAR Architects. Backen earned his Bachelor of Architecture from the University of Oregon. He moved to San Francisco following graduation and went on to work at the prestigious firm Wurster, Bernardi & Emmons.
Featured Projects
Backen designed the eye-catching Ram’s Gate Winery in Carneros as a modern reinterpretation of the weathered farmsteads of old Carneros. Known for his ability to blend structures into their surroundings, particularly with the integration of farmhouse aesthetics and indoor/outdoor spaces, this project was no exception. The winery is located within a contemporary barn and includes an open-air courtyard, grand tasting pavilion with collapsible walls, a demonstration kitchen, fireside lounge, exclusive tasting suites, an impressive wine library, underground dining alcove, and barrel cellar. The spaces combine old with new through their magnificent and rustic details, including 30-foot ceilings, exposed beams, walls made of reclaimed snow fencing from Wyoming, and recycled French granite paver-stones. Grand floor-to-ceiling glass walls show off views of sweeping vineyards and the bay.
And the practice designed a high-end estate for Lokoya WInery in St. Helena that helps showcase their award-winning wines. The winery is set in the old Yverdon estate on a 77-acre estate high up on Spring Mountain. The firm designed extensive renovations of the 50+ year-old stone building into a modern structure worthy of Lokoya’s wines. The changes capture an abundance of natural light, integrated an outdoor terrace, and includes a long, temperature-controlled glass cabinet that holds Lokoya’s first vintages. The design highlights original details of the European-inspired estate, such as the gothic windows and adds dramatic lighting. The result is a comfortable, but luxury estate.
The firm has designed many other wineries in Napa County. This includes Bond Estate Winery, Harlan Estate Winery, and Futo Estate Winery in Oakville, Cliff Lede Winery in Yountville, Ovid Estate Winery, and Kenzo Estate Winery in Napa, Larkmead Winery in Calistoga, and Edge Hill Winery, Dana Estates Winery, and Marciano Winery in St. Helena. They also design extensively in Sonoma, including Paul Hobbs WInery and MacMurray Ranch.
