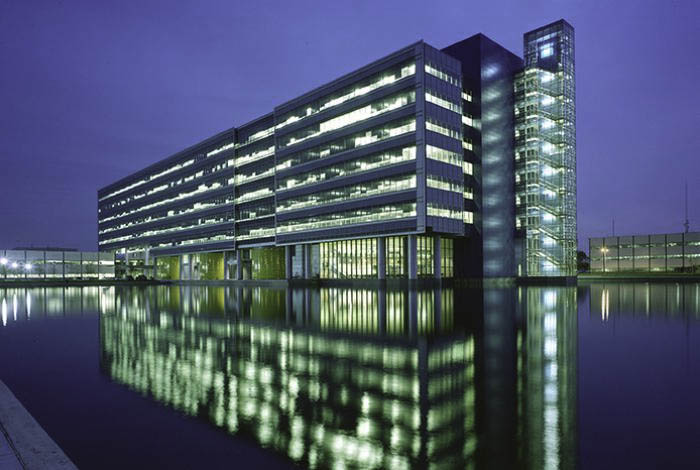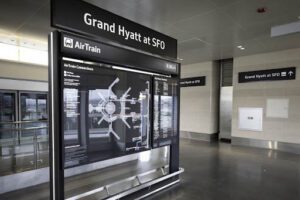The busy streets of downtown San Francisco are home to numerous corporate offices, retail stores, high-scale buildings, and corporate establishments. The same goes for its industrial infrastructures with various companies working in the city. Numerous facilities house many people with an array of equipment and other technological advancements. When considering a new construction facility or an upgrade, it is important to partner with the best industrial contractors to mitigate any environmental effects the project may have and promote a healthy work environment. Many industrial projects involve massive properties, numerous equipment, and various office spaces, so a balance of these three components is significant to have a proper functioning facility. The editors created a list of the top five best industrial contractors, after looking into each firm’s experience, portfolio, process, and signature styles.
Clark Construction
180 Howard St, Suite 1200, San Francisco, CA 94105
With over a century of experience in the business, Clark Construction has completed numerous projects for the industrial, healthcare, and government sectors. A team of more than 4,000 people with various offices throughout the United States, the company has projects in numerous states and cities and a diverse portfolio to tempt future clients.
Pictured above is one of the firm’s best industrial projects, the General Motors Vehicle Engineering Center. A design and office facility, this complex houses over 8,000 design engineers, providing the employees with the latest technology systems, labs, modeling shops, and ancillary facilities. The center includes a new eight-story, 1.2 million square feet building with a renovated three-story, one-million-square-foot building. This massive complex highlights numerous technological advancements to enhance its work environment and increase productivity through efficiency and functionality. The project was awarded the AGC Build America Award – Building/New Construction and the CMAA Project of the Year – $100 Million or greater.
The Boldt Company
375 Beale Street, Suite 500, San Francisco, CA 94105
Since 1889, Boldt Company continues to improve its portfolio, showcasing its ability to tackle large-scale projects and smaller-scale projects. Currently in its fourth generation of builders, the company continues to provide the same level of quality it has provided since its earliest days while embracing modern techniques and innovative design-build methods. As one of the oldest firms in California, the company has expanded its offices from its home base in Wisconsin to numerous branches throughout the United States, enabling the team to serve a variety of clients and develop its connections.
Pictured above is the Exodus Machines, a project with a size of 60,000 square feet featuring a precast panel high-bay manufacturing facility that includes overhead bridge cranes for equipment assembly. Challenges the firm encountered during the building process included poor soil conditions, which made laying a proper foundation difficult. The company explored alternatives and eventually mitigated the problem using 342 Rammed Aggregate Piers (Geopiers), increasing the weight support of the building. The result is a meticulous, detailed building with a strong foundation, promoting an efficient workplace.
Suffolk Construction
525 Market St Suite 2850, San Francisco, CA 94105
Under the leadership of Chairman John Fish, Suffolk Construction has assembled a reliable, well-experienced team, allowing the firm to tackle numerous high-scale projects in a variety of categories. An array of industrial, retail, commercial, and residential projects comprise its portfolio, showcasing the impressive process the firm implements. Its approach focuses on ambitious methods using a plethora of distinct skills that elevate its projects, satisfying every client. Modern advancements today allow the firm to improve its works and redefine results with bold designs and finishes.
Pictured above is the Red Hook Distribution Center in Red Hook, Brooklyn. It is the first multi-story logistics facility on the East Coast at a size of 370,000 square feet. Materials include steel, insulated masonry for the façade, and post-tensioned concrete. Within the facility, the firm included a multi-floor truck parking garage with 16 loading docks to maximize the property size due to its urban setting. The project also included a two-crane program, gas service solutions, and alternative MEP designs and filling strategies.
Rubecon Builders
3450 3rd Street, Bldg 1B, San Francisco, CA 94124
The Rubecon team offers over two decades of experience working for various clientele with a variety of needs. From research laboratories to infection & cleanrooms, the firm ensures the quality of its projects through a meticulous process that involves a number of quality checks in material selection. Clientele the Rubecon team has worked for include the Office of Statewide Health Planning & Development (OSHPD) and the Office of the State Architect (OSA). With its extensive background in the business, the firm is accredited and certified by the San Francisco Chamber of Commerce and is also Small Business Certified.
Pictured above is one of many healthcare projects the company has tackled, the San Francisco General Hospital. The approach for this project was the same as the other healthcare projects the firm tackled, emphasizing a balance between the needs of the medical professionals and their patients. This well-organized, functional hospital can cater to the varying needs of each patient. The result is a modern hospital, ready to serve patients with technological advancements and efficient spaces.



