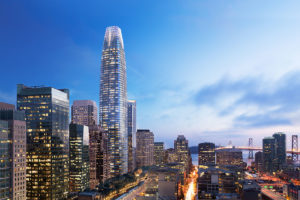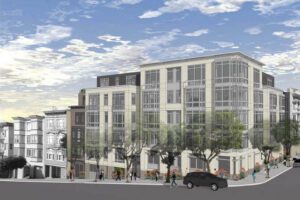Home to some of the world’s most prominent startups and tech companies, San Francisco has become a technological and cultural mecca, attracting many new residents and tourists each year. As the fourth most populous city in California with a slowly increasing population, many transportation services and facilities must continue to be updated and upgraded.
Parking structures may not be top of mind when considering infrastructural improvements, but they play a vital role in the mobility and accessibility of a city. While parking buildings are often stereotyped as generic, plain, or even eyesores in the cityscape, they are products of a surprising level of ergonomic planning, design, and human ingenuity.
We took nuances such as the style, the number of structures completed in the city, the building’s functionality, and the quality of the builder into consideration when searching for the best parking structure contractors in San Francisco, and highlight our top 7 picks for you.
Rudolph and Sletten
2 Circle Star Way, 4th Floor San Carlos, CA 94070
Established in 1959, Rudolph and Sletten is a general contracting and construction management firm originally based in San Carlos but has since expanded with regional offices in San Francisco, Roseville, Los Angeles, Irvine, and San Diego. In their many years serving California communities, the firm has constructed a multitude of structures from biotech laboratories and medical facilities to corporate campuses and educational institutions. Some of their well-known clients include Hewlett-Packard, Genentech, Kaiser Permanente, Johnson & Johnson, Judicial Council of California, Agilent Technologies, and the UC and CSU University systems.
The firm began when Onslow H. Rudolph formed a small contracting company, O.H. Rudolph General Contractor. In 1962, Kenneth G. Sletten joined the business as partner, and the company was renamed Rudolph and Sletten, Inc. Rudy came from a long line of builders and came to California from Pittsburgh to attend San Jose State University. Ken’s first experience in the construction industry was when he was attending high school in the Midwest where he worked on construction jobs in Montana and Wyoming during the summer.
Rudolph and Sletten’s innovative projects have been recognized by many organizations. The list of their awards and honors is lengthy to say the least, including the California Preservation award, ENR California’s Best Projects, AIA 25-year award, Award of Excellence for an Education Project, the # 1 rank for the ENR Government and R&D Contractor award, the Design-Build Award of Excellence, the Design-Build Regional Award, and the ENR Best Projects Office/Retail/Mixed-Use Award of Merit.
One of their notable projects is the 5-story South Francisco Miller Avenue Garage, located at 329 Miller Avenue. Designed by Watry design, the building was San Francisco’s first city-owned parking structure that included GREEN construction elements, and it meets the current ADA and UBC standards. Some of the building’s green elements include using fly ash in the concrete mix, installing energy efficient lights and geothermal loops for efficient cooling for the retail spaces, and adding solar panels on the roof. In addition to 254 parking stalls, the building has approximately 14,000 square feet of commercial and office space.
Amoroso Construction
390 Bridge Parkway Redwood City, CA 94065
S.J. Amoroso Construction Co. was founded in 1939 by Salvatore John Amoroso and their first office was at the Amoroso family residence at 2136 Alemany Boulevard in San Francisco. The company was later passed on to Dana McManus in 2006. For almost 80 years, S.J. Amoroso construction has built and restored many notable projects across the state of California, such as Disney’s California Adventure in Anaheim, the Tech Museum of Innovation in San Jose, the City Rotunda in Oakland, and Marine World in Vallejo.
Amoroso has been awarded for their excellent construction work, most recently the CEA Safety Excellence Award, the IIDA SoCal Calibre Design Award, the Palo Alto Stanford Heritage Preservation Award, the Building Team of the Year Award, the ENR Award of Excellence and the Electrical Excellence Award.
Amoroso Construction completed an 8-story, 527,059 square feet employee parking garage at the San Francisco Airport. Despite being near an active operational airport roadway in an extremely congested area, the structure created 1,722 vehicle stalls, new sidewalks, and an on-grade parking area. The project also features a cast-in-place, post-tensioned, long-span system with a precast concrete pile foundation.
Build Group
457 Minna Street San Francisco, CA 94103
Build Group is a San Francisco-based general contractor, construction manager, and design-builder founded in 2007 by Ross Edwards and Eric Horn. Though many firms closed down during the recession, Build Group persisted thanks to their strong staff and partnerships and is now thriving as one of the fastest growing general contracting companies in the Bay Area.
Build Group has constructed three parking structures to date in the Bay Area, including the UCSF Sutter parking garage in 2012, a partially below-grade structure for the remodeled Cal Memorial Stadium in Berkeley in 2015, and the Heritage Square parking garage in Emeryville in 2017. All three structures collaborated with renowned architect Gould Evans.
Recently, the company clinched the second spot in the “Best Places to Work in Los Angeles” rankings. They also received three awards from the INC.’s 5,000, ranking third in the Top 100 Construction Companies, #17 in the list of Top 100 California Companies, and #9 for the San Francisco metro area.
The firm’s latest parking project, the Heritage Square Parking Garage, is a 675-stall garage that includes 3,500 square feet of commercial space on the ground level. The $20 million design/build project also includes the demolition of the existing on-grade parking to accommodate the seven-story parking structure.
Swinerton Builders
260 Townsend Street San Francisco, CA 94107
Established over a century ago, Swinerton Builders is a 100% employee-owned company built on shared values that work towards becoming the preferred builder in every market they serve. One of their earliest project that the firm built was the Fairmont Hotel, one of the few buildings that survived the Earthquake and Fire in 1906.
Swinerton Builders has its long history dating back to 1888 when Alfred Bingham Swinerton, an immigrant from Sweden, formed a brick masonry and contracting business in Los Angeles. Swinerton has survived two world wars, the Great Depression and recession, cultural movements, and natural disasters. Today, the company is thriving as one of the most well-known commercial contractors, with over 3,500 employees coast to coast.
The firm’s work has been recognized and awarded time and time again, and most recently includes the Georgia Award of Safety Excellence, the NAIOP Hawaii Chapter Kukulu Award, the 2018 Construction Excellence Award, the 2018 Safety Excellence Award, the AGC of California Safety Excellence Award, the ENR CA #1 General Contractor, the CEA Award for Excellence in Safety, the ENR California Best Project Awards, and the AIA Award of Honor for Excellence in Design and Execution.
While most of Swinerton’s experience building parking structures are outside of San Francisco, the number of total structures completed nationally, as well as their strong reputation as a quality builder makes the company a solid choice. An example of their work includes the Park N’ Fly parking garage by the San Francisco Airport. The scope of work included surveying, demolition, earthwork, concrete piling and mat slab foundation systems, pre-manufactured steel structures, MEP, fire sprinklers, roofing, and tenant improvements.
Webcor Builders
207 King Street Suite 300 San Francisco, CA 94107
Founded in 1971 by Bill Wilson, Ross Edwards, Dave Boyd, and Miller Ream, Webcor’s mission is to safely build structures of superior quality and value with integrity. The company’s first project in San Francisco was a condominium complex called the Museum Parc high-rise, a 15-story luxury condo that includes retail spaces and a public parking garage. The building continued to receive awards and recognition for 16 years since its completion.
Some of the Webcor’s award-winning construction projects include the SFMOMA expansion, the Infinity Towers, and the Lucas Digital Arts studio, which was the largest project they had undertaken at the time. Webcor was ranked #11 in the list of Top Green Building Contractors by the ENR and has also won the ISO 9001 Certification — the only California-based general contractor to be given these distinctions.
Webcor’s notable project includes the award-winning, 150,000 square feet parking structure for the San Francisco Museum of Modern Art. The project site posed a number of challenges including its extremely tight location between two alleys and two high-rise buildings, but through excellent communication with neighboring buildings and careful planning of logistics, Webcor was able to maintain an aggressive schedule and completed the project in just 9 months. Creative use of spaces including a ground-level window for showcasing the museum’s exhibits and a sculpture garden on the roof helped to transform the parking structure into one fit for a state-of-the-art museum.
Cahill Contractors
425 California St, Ste 2200, San Francisco, CA 94104
The origin of Cahill Contractors can be traced back to the 1906 earthquake that decimated over 80% of San Francisco. John Cahill, an engineering graduate at the University of California, witnessed the destruction of the city and gave up a career on the railways to fulfill his vision of rebuilding San Francisco. In 1916, John’s Brother, Edward, joined and they formalized their partnership as Cahill Bros. Builders. Today, John’s granddaughter, Kathryn Cahill leads the company.
With over 100 years of experience and services, Cahill has gained a strong reputation as one of the best contractors in San Francisco, specializing in residential, civic, healthcare, education, and commercial projects. Throughout their years in the industry, they have received many distinctions, including the Real Estate Deals of the Year Award, the AIA/HUD Secretary’s Award, and was also ranked tenth in the San Francisco Business Times Best Places to Work in the Bay Area.
Cahill construction completed the Mason O’Farrell Garage in 1955. The massive parking garage has an impressive 1,200 stalls. Features include ramps composed of two interlaced spirals that also form the building profile. The building was originally called the Downtown Center Garage and was featured in the April issue of Architect and Engineer.
Overaa Construction
200 Parr Boulevard Richmond, CA 94801
Overaa Construction was created in 1907 when Carl Overaa, an immigrant from Norway, decided to help rebuild the Bay Area following the devastating 8.2 magnitude earthquake of 1906. Since then, the business has been passed down through generations of the Overaa family and currently is led by Jerry Overaa, the founder’s grandson.
Overaa has completed dozens of parking structures across the Bay Area for a wide range of facilities including retail centers, medical centers, colleges, transportation hubs, and even the airport.
The company’s list of awards and recognition is almost too numerous to reference, but notable awards include being selected #17 in SF Time’s Best Places to Work, second in the SF Times Healthiest Employers, #267 in ENR’s Top 400 Contractors, the Design Excellence Award, and Excellence in Architecture Award.
One of Overaa’s most notable parking structures is Block 27, Located within San Francisco’s Mission Bay Redevelopment Zone. The 480,000 square feet design-build parking structure was constructed as a part of a biotech development, and features customized perforated metal panels, smooth plaster, glass tile, and cast glazing. The cast-in-place structure includes 592 driven piles, 3 MRL elevators, a parking access control system, and security system. The north and east facades are clad in perforated aluminum panels with pixelated imagery of California’s redwood forests. The south elevation incorporates a deeply canted plaster wall designed to engage sunlight and shadow, creating interest across the facade. The ground level is recessed along the south and east elevations allowing a covered pedestrian walkway. This project won the Excellence in Architecture award from the American Institute of Architects.



