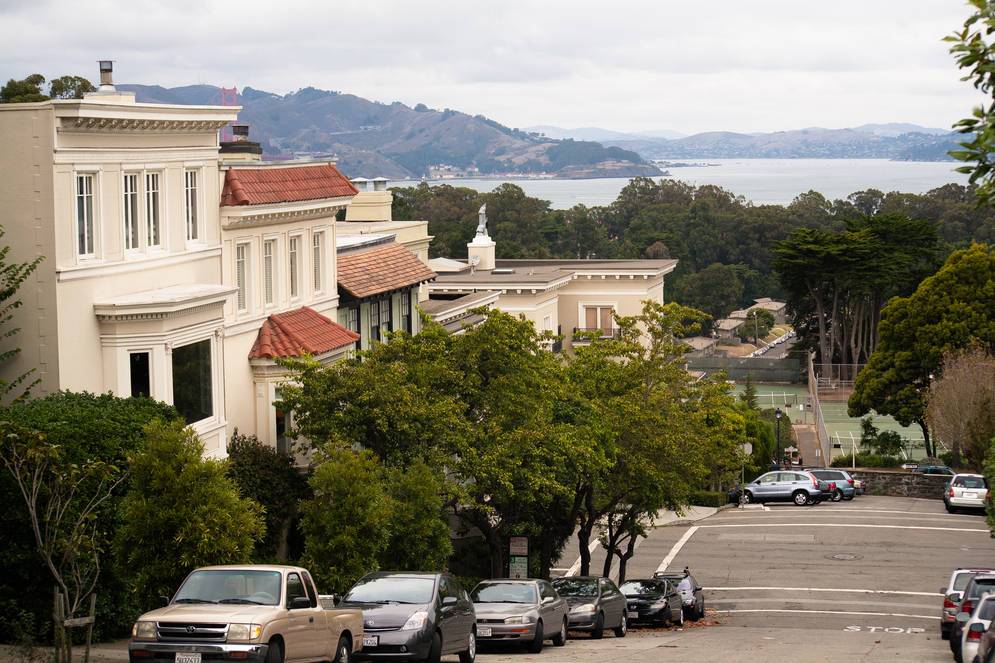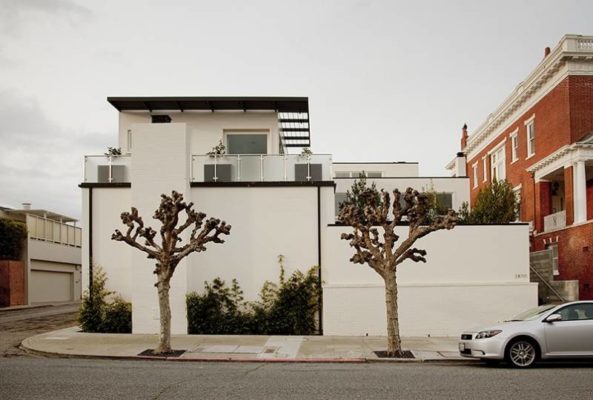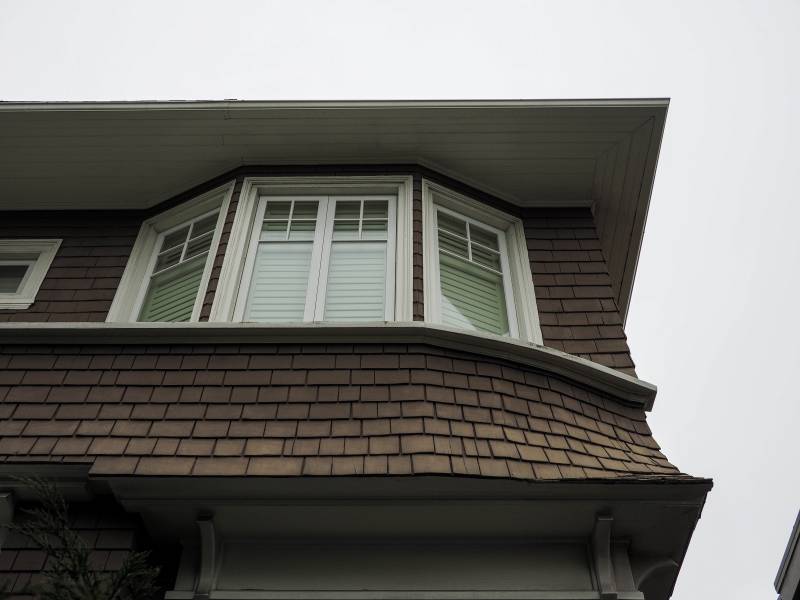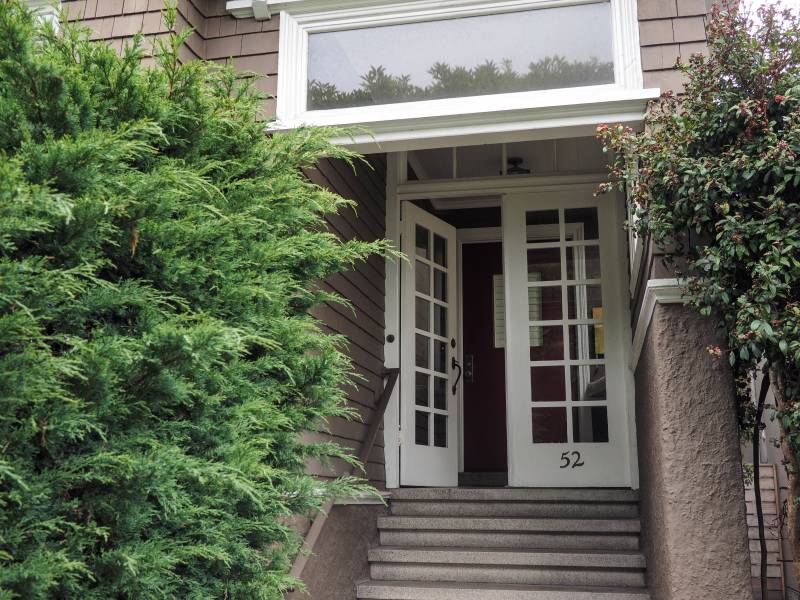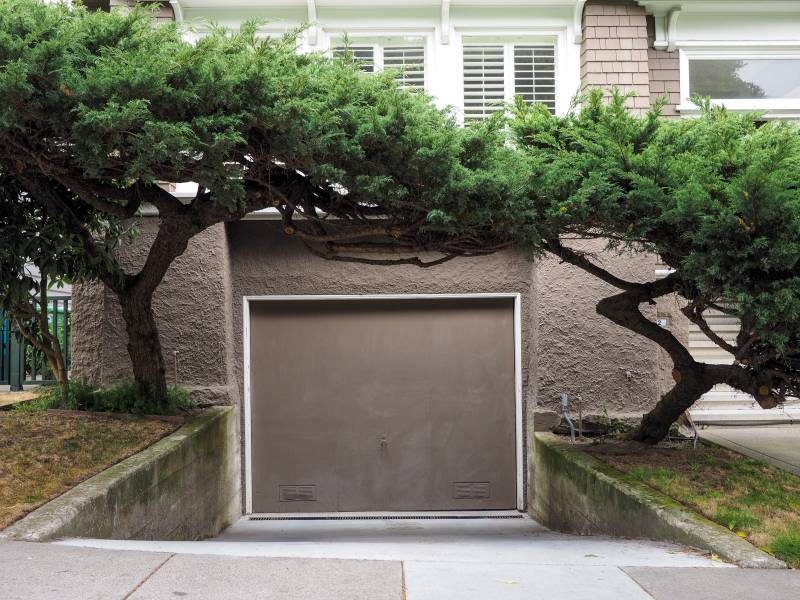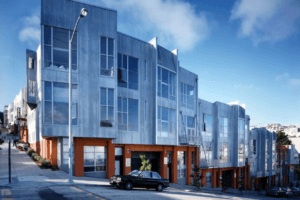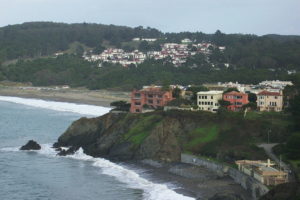Overview
Districts & Streets
Washington Street
3412 Washington Street, San Francisco
Architect:
Sutro Architects
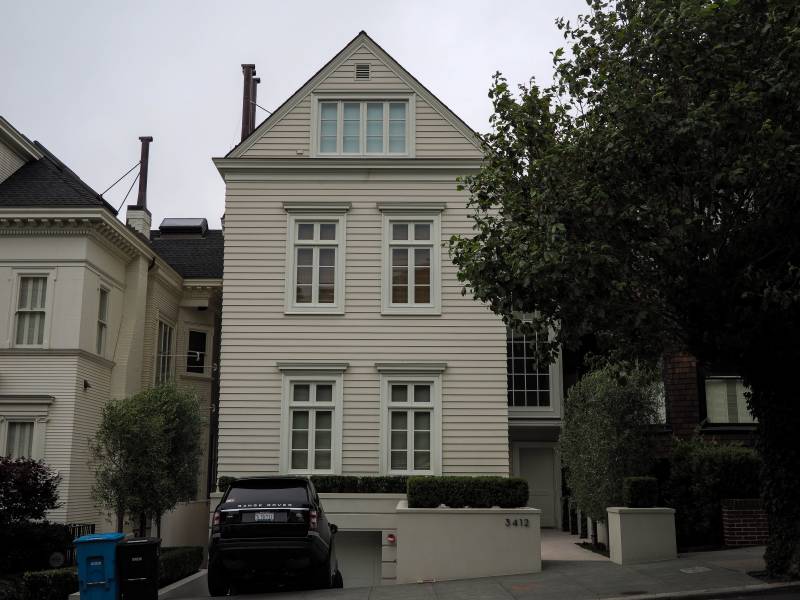
Designed by Sutro Architects and done by Clayton Timbrell & Company, the renovations on 3412 Washington St had been extensive. From internal remodeling to facade alterations to seismic upgrades, the whole project was done by spring 2016. the simple yet beautiful exterior hides the extent to which the house was actually remodeled.
3675 Washington Street, San Francisco
Architect:
Butler Armsden Architects
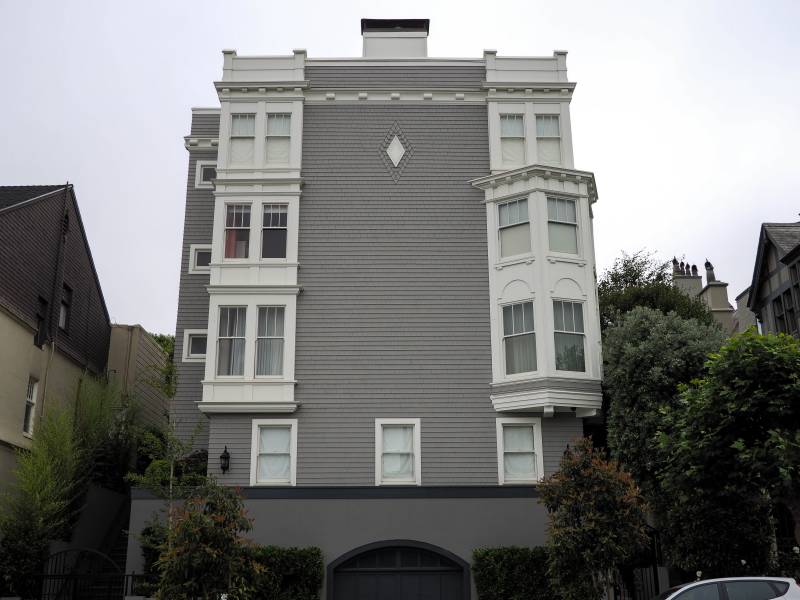
Remodeling the basement and modifying the kitchen were just some of the things done by Butler Armsden and JMK Construction to this house at 3675 Washington Street. Not much changed on the exterior, but the features gel together quite well.
3636 Washington Street, San Francisco
Architect:
Hulburd Design
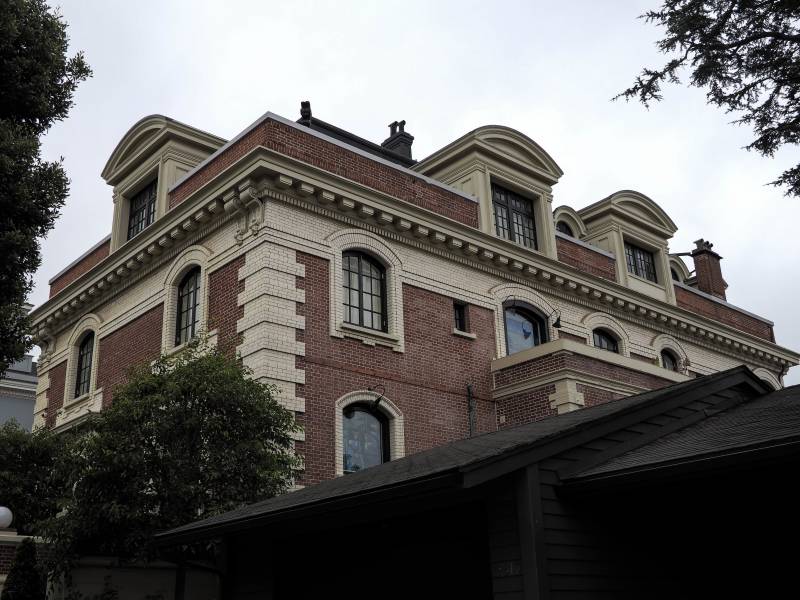
3636 Washington recently underwent an interior renovation designed by Hulburd Design. The remodel included upgrades to the bathrooms and the laundry area of the home. The work was completed by Upscale Construction in 2016.
3352 Washington Street, San Francisco
Architect:
Sutro Architects
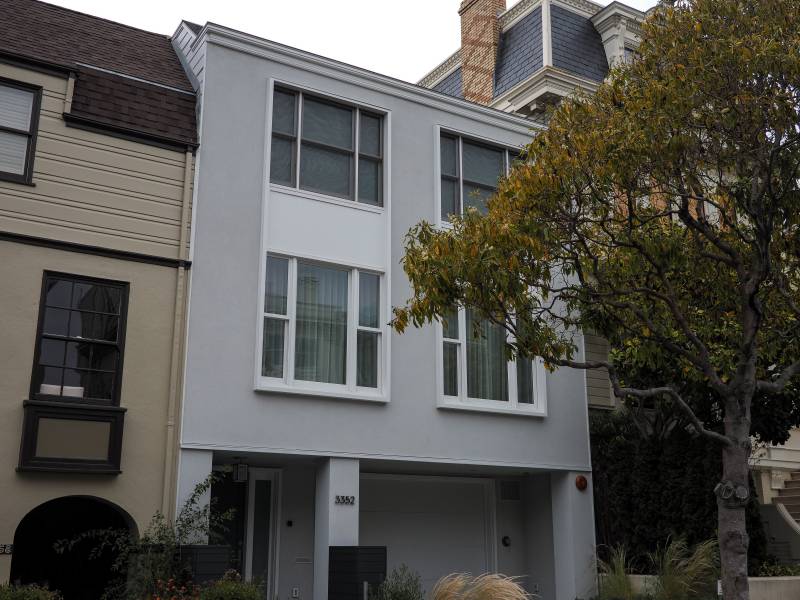
This remodel by Sutro Architects was built by with Plath & Co. This residence at 3352 Washington underwent an extensive remodel that included a rear addition of living space, a new penthouse, and interior work such as remodeled bathrooms, bedrooms, and kitchen.
3450 Washington Street, San Francisco
Architect:
Handel Architects
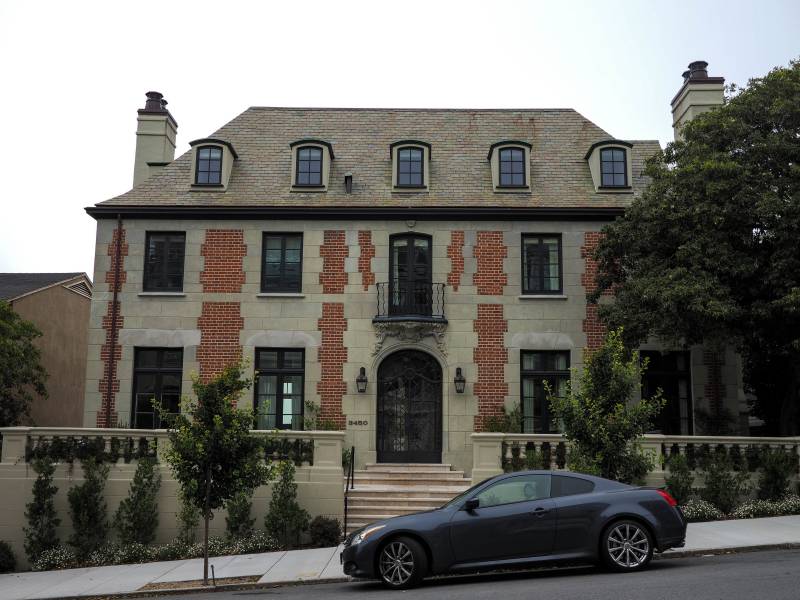
Numerous new features came into this classic house at 3450 Washington courtesy of Handel Architects and Matarozzi Pelsinger Builders by late 2016. Examples of this are a patio and landscape work. They also expanded the family room and made it open to the backyard.
3536 Washington Street, San Francisco
Architect:
John Malick & Associates
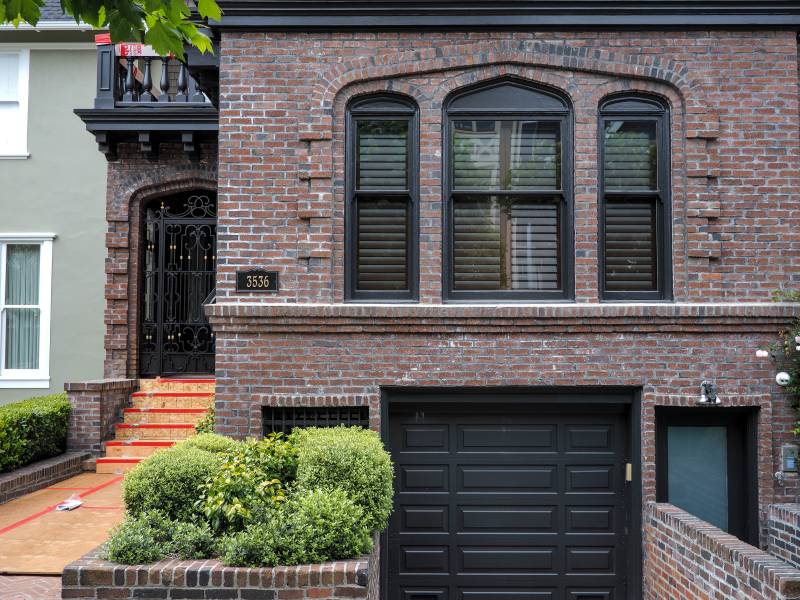
John Malick got a lot done on this remodel of 3536 Washington. This recently completed 5-floor interior remodeling spree from the basement up to the 4th floor just finished construction.
Walnut Street
207 Walnut Street, San Francisco
Architect:
Walker & Moody Architects
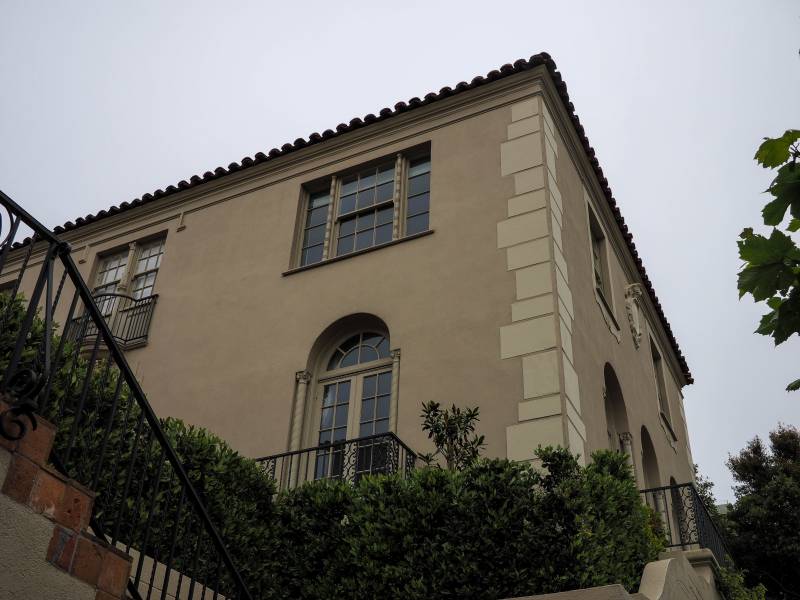
The house at 207 Walnut may recently did a complete overhaul of its bathrooms and kitchen. Walker & Moody and Plath & Co construction made sure that was done beautifully.
Presidio Avenue
238 Presidio Avenue, San Francisco
Architect:
DomA Architects
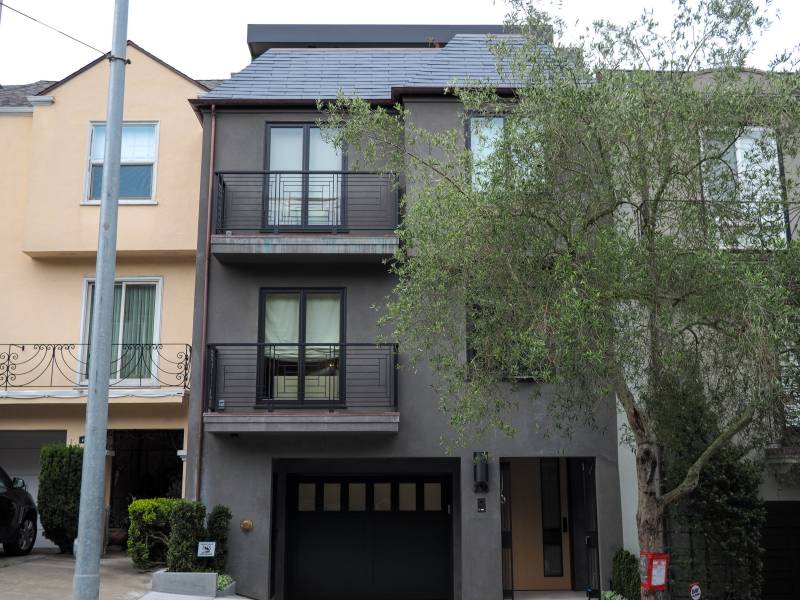
238 Presidio was recently redesigned by DomA Architects. The full home renovation included work on all floors of the home and even included an additional floor and a new rear yard. High-end Custom home general contractor GGD worked with DomA Architects to bring the designs to life.
Parker Avenue
138 Parker Avenue, San Francisco
Architect:
Hamilton + Aitken Architects
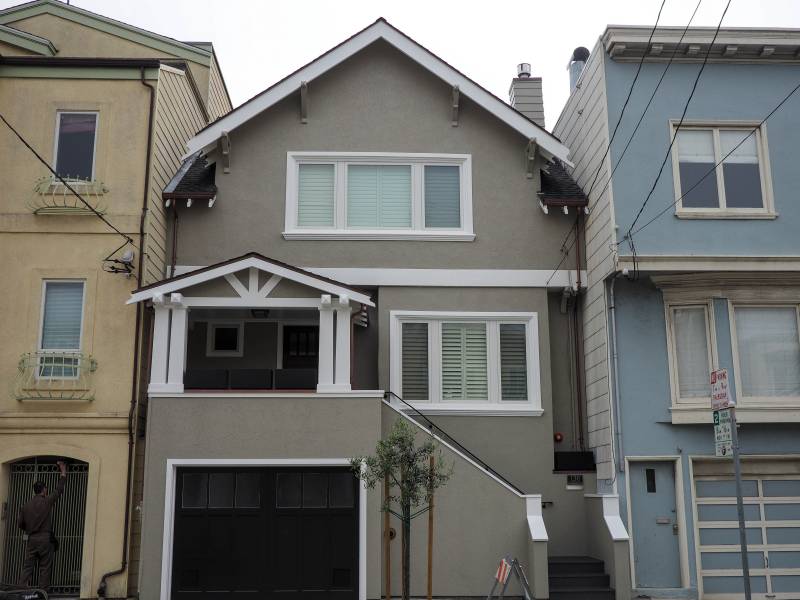
The alterations on 138 Parker are all about additions. Hamilton + Aitken, with help from Lalor Construction, gave this house a media room on the 1st floor, breakfast room and deck on the 2nd, and bathrooms, bedrooms and closet on the 3rd third.
Laurel Street
200 Laurel Street, San Francisco
Architect:
Graham Architects
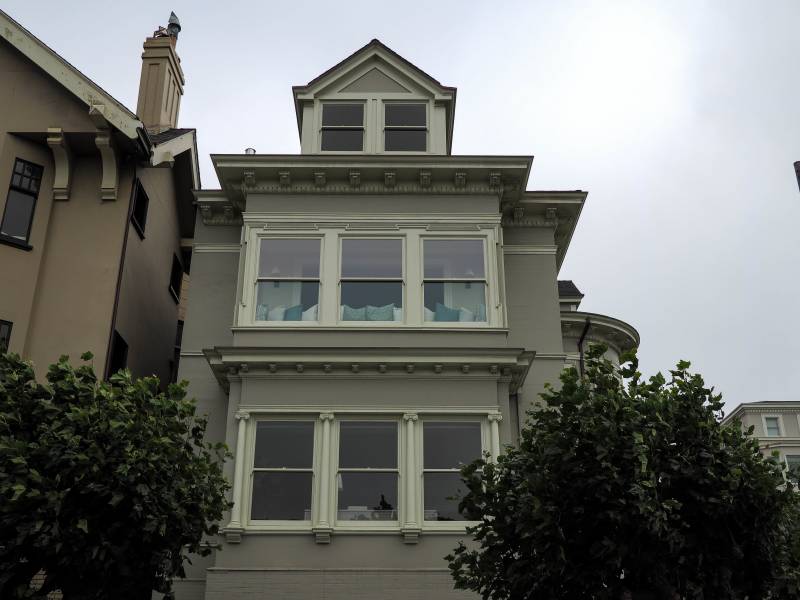
Despite not expanding the existing building envelope, Graham was able to make substantive remodels on all levels of this house at 200 Laurel by late 1st Quarter of 2017. This remodel includes a new garage in the basement, a new pantry on the 1st floor, bathrooms on the 2nd floor, and new ceilings at 3rd.
Jordan Avenue
52 Jordan Avenue, San Francisco
Architect:
Thayer Hopkins Architects
The collaboration between Thayer Hopkins and Clayton Timbrell & Company for 52 Jordan was done expertly by spring 2017. Not only did this home received major structural upgrades, but also remodeled rooms, a new office suite, and a hydraulic elevator.
36 Jordan Avenue, San Francisco
Architect:
William Duff Architects
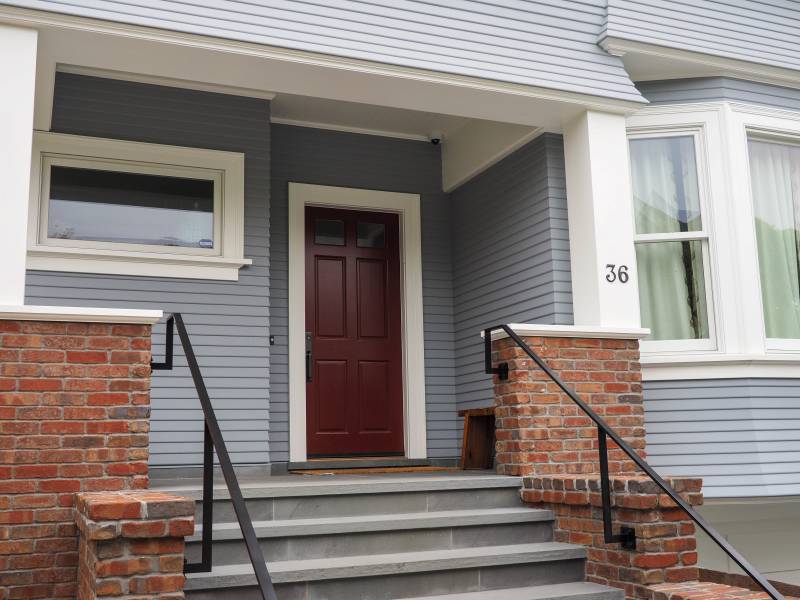
The home at 36 Jordan got renovated by the team of William Duff and Upscale Construction, with the project extending the basement and the first two floors, deepening the basement floor, creating a rear deck, and partially remodeling the kitchen, powder room and basement bath.
Jackson Street
3249 Jackson Street, San Francisco
Architect:
Geddes Ulinskas Architects
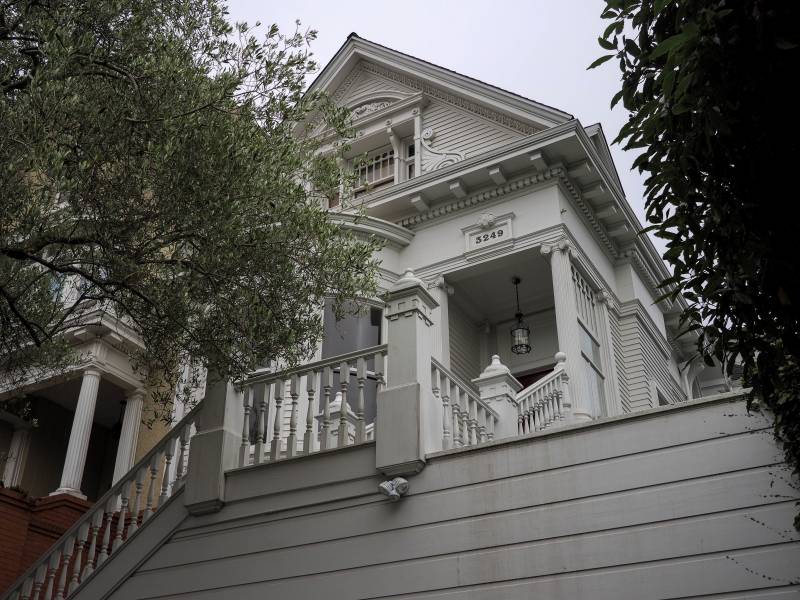
New interior partitions, finishes, lighting, plumbing, cabinetry, and skylights were the works designed by Geddes Ulinskas for this house at 3249 Jackson. Even though nothing was changed on the home envelope, the new features sure gave new life to the home.
3598 Jackson Street, San Francisco
Architect:
Malcolm Davis Architecture
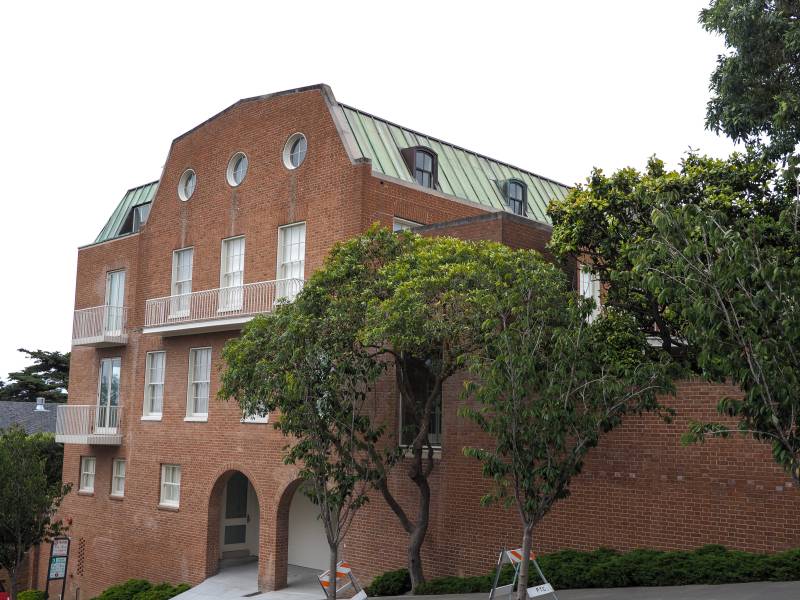
Malcolm Davis Architects and general contractor Occidental Express teamed up to renovate 3598 Jackson, which included structural strengthening of the foundation, replacement of finishes and fixtures within numerous rooms, and adding a 3-story.
Collins Street
11 Collins Street, San Francisco
Architect:
Ken Linsteadt Architects
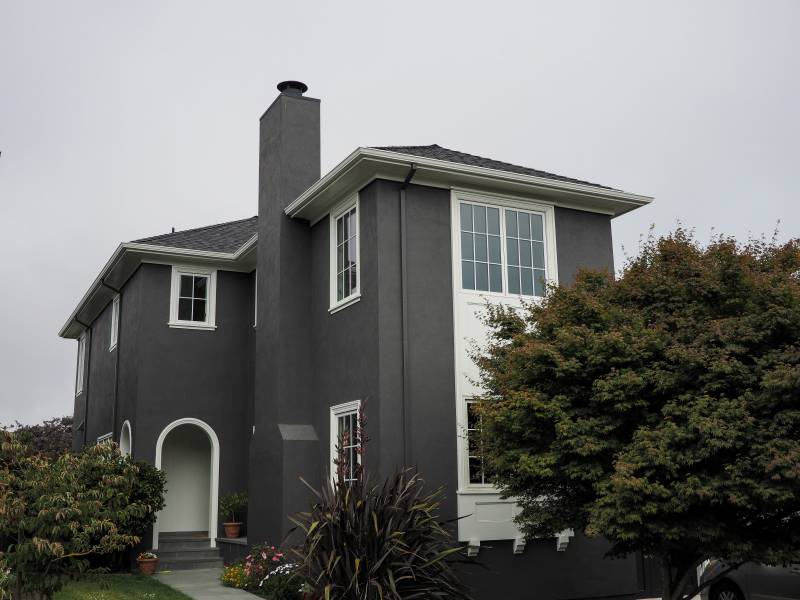
Ken Linsteadt Architects a new 874.5-sq. ft. master suite on the 2nd floor of 11 Collin Street. In addition, minor alterations were done to the entry porch, the 2nd floor, and the roof had to be replaced. The result is a nice fitting of the new and old features of this home.
185 Collins Street, San Francisco
Architect:
Elevation Architects
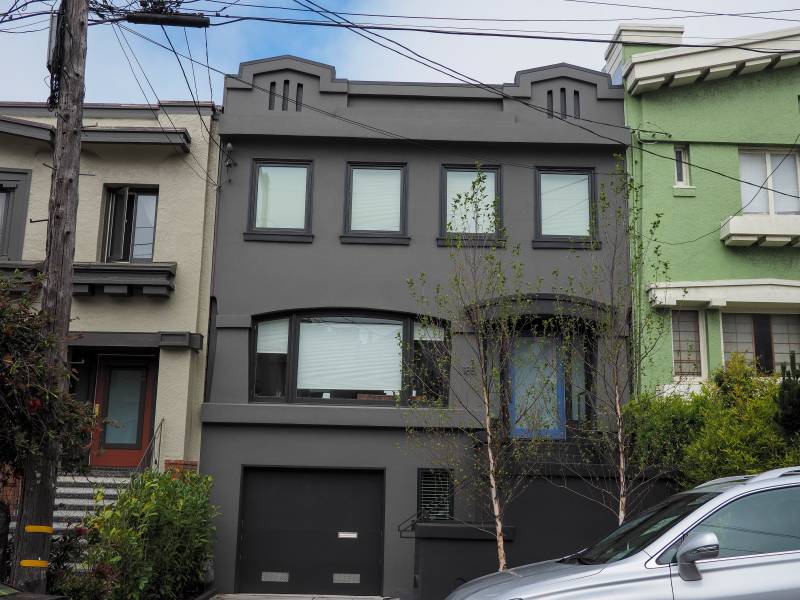
Elevation Architects recently redesigned this single family home at 185 Collins Street. The home includes large bay windows and an extensive year. The sleek charcoal coloring fits right in with San Francisco fog.
Clay Street
3737 Clay Street, San Francisco
Architect:
Sutro Architects
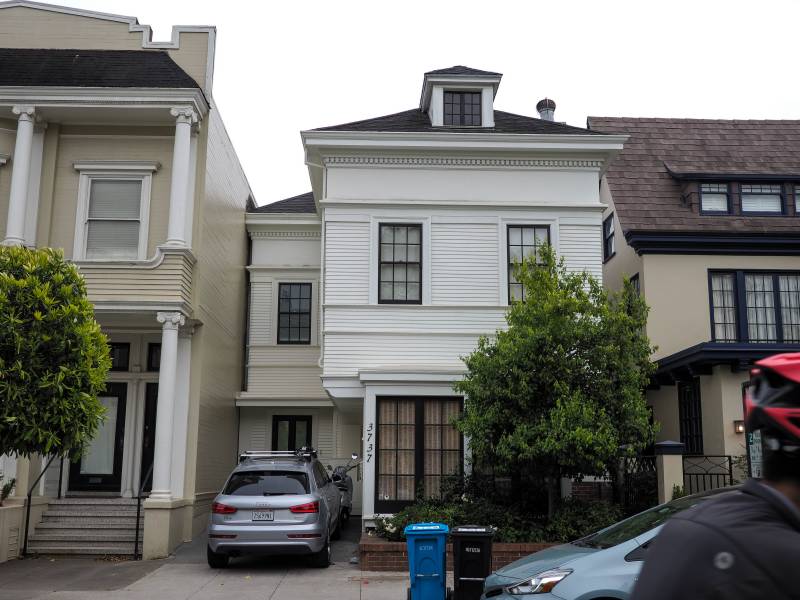
Yet another home designed by Sutro Architects. This remodel of 3737 Clay included the interiors of the kitchen, 2nd-floor master bath, powder room, mud room, and stairs to the basement family room. The front door was also moved from the west wall to the new North street facing wall, and the entry vestibule was extended by enclosing the entry porch. All in all, the changes came together nicely. Cairn Construction was the general contractor for this project.
