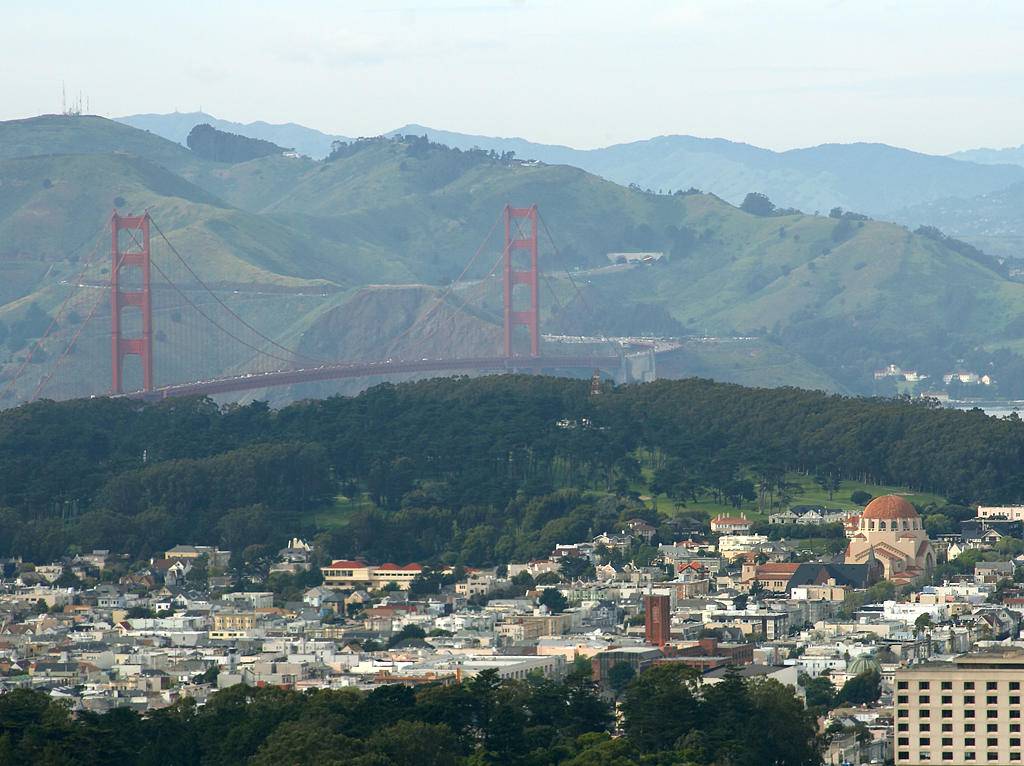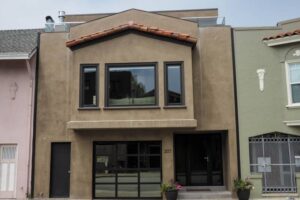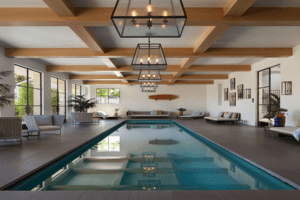Overview
Districts & Streets
20th Avenue
543 20th Avenue, San Francisco
Architect:
Andrew Morrall Architect
Andrew Morrall, with the help of Hammerhouse Construction, gave this house a 2-story addition and a deck at its rear in 2016. The garage was also converted into more living space, and the kitchen was remodeled, making for a more cozy home.
17th Avenue
133 17th Avenue, San Francisco
Architect:
James G. Stavoy Architect AIA
The house in 133 17th Avenue was designed by James Stavoy and remodeled by Bergquist Builders, and the project was done by the 3rd quarter of 2016. Among other project features, it involved rear 1- and 2-story additions, kitchen remodel, and a new exterior stair to the basement.
336 17th Avenue, San Francisco
Architect:
John Clarke Architects
John Clarke Architects and Tom Ganley Construction Co masterfully executed an interior remodel of the kitchen and of the bathrooms on the 3rd and 4th floors while maintaining the original footprint and facade.
16th Avenue
227 16th Avenue, San Francisco
Architect:
Hawk N. Lee P.E.
This house at 227 16th Avenue received quite substantial additions by early 2016, courtesy of Hawk Lee’s design. These additions include a family room at the ground floor, a new master bedroom on the 2nd, and a media room on the 3rd.
15th Avenue
154 15th Avenue, San Francisco
Architect:
Ryan Group Architects
Ryan Group Architects and CDK Construction recently remodeled the interior of 154 15th Avenue, finishing by early 2017. Some highlights from the project include the remodel of the bathrooms and the relocation of the kitchen.
3rd Avenue
8 3rd Avenue, San Francisco
Architect:
Thayer Hopkins Architects
Finished in the 1st quarter of 2016, Thayer Hopkins designed extensive alterations and were made by Moroso Construction. Within the house, the kitchen, baths, furnaces, water heater and lighting were altered. Meanwhile, the roof, papapet, windows and doors were replaced, and the existing deck was extended.
228 3rd Avenue, San Francisco
Architect:
Andy Rodgers Design Studio
Andy Rogers Design Studio, in collaboration with Hing Wah Construction, created an expansive yet exquisite interior remodel and rear horizontal extension at 228 3rd Avenue. The alterations extended into almost every area of the house, ranging from the garage and media room, to bedrooms and baths, to the windows and even the foundations.
2nd Avenue
521 2nd Avenue, San Francisco
Architect:
Topetcher Architecture
Completed by the late 1st half of 2016, Topetcher’s design on 521 2nd Avenue converted much of the interior into living space. Media room, bedrooms, baths, laundry and roof deck were added, while the kitchen and living and dining room areas were reconfigured to create a cozier environment.



