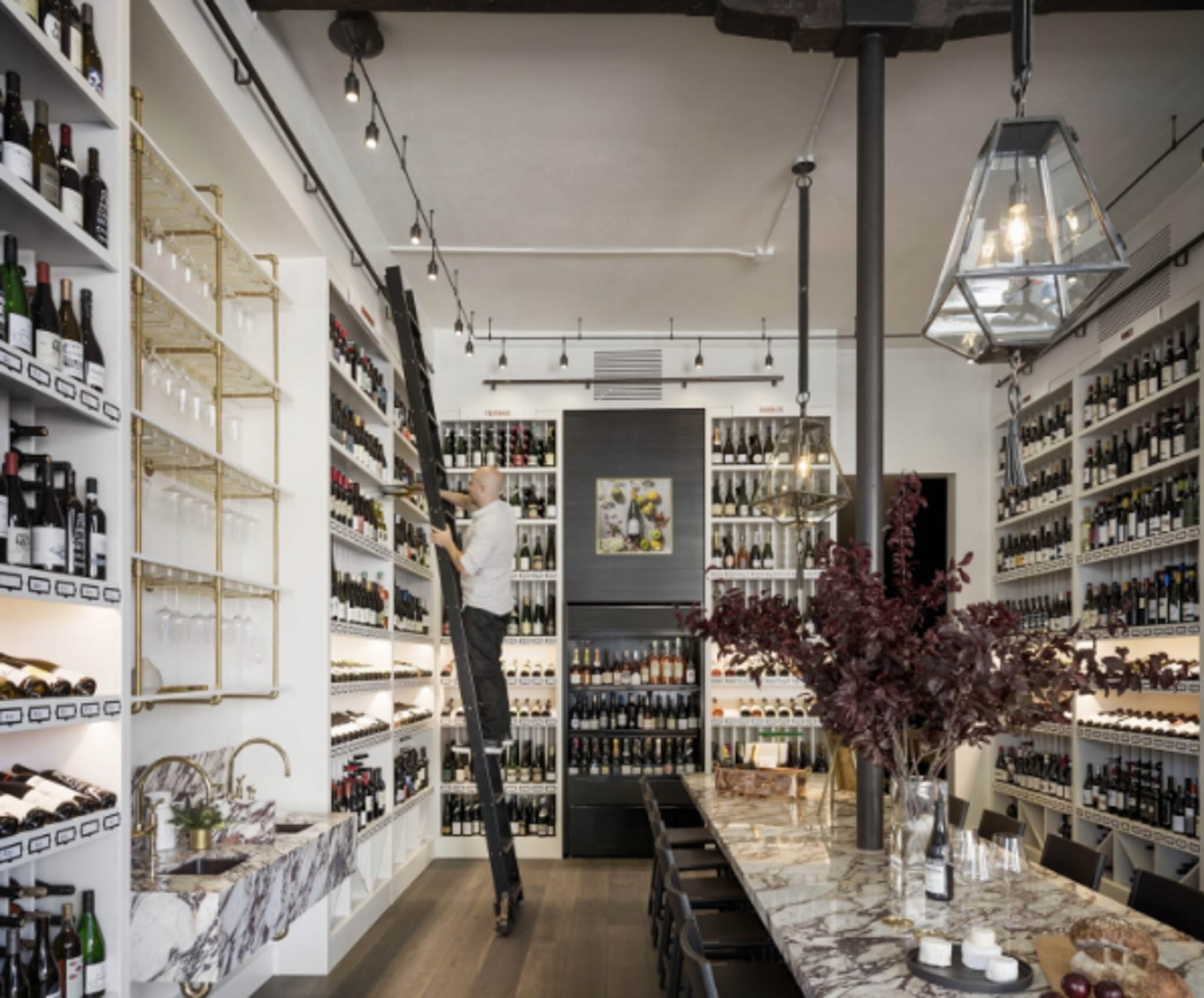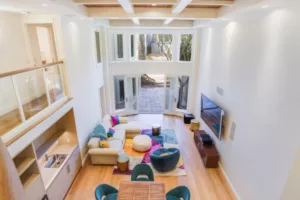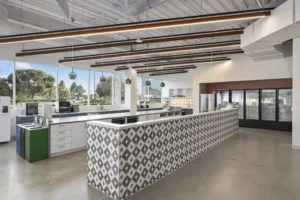San Francisco is a city worth moving to thanks to its amazing food scene, cool climate, historical sites, and thriving business prospects. Along with kilometers of hills and stunning views, it is home to attractive, colorful residences, bustling streets, and creative markets. There are also numerous well-paying professions in San Francisco that are open to everyone. It offers access to the tech community in Silicon Valley, which is why several businesses and startups reside in the city.
The right architectural design can add immense value to a home and business. That perfect design improves the ease and enjoyment of your everyday living and for businesses, it can contribute to engagement and profit. The best architectural firms in San Francisco, California are highlighted here. The following companies have been recognized in different publications and some are recipients of numerous accolades. We’ve also highlighted each firm’s skill via one of their most notable projects.
Mark Cavagnero Associates
1045 Sansome Street, Suite 200, San Francisco, CA 94111
Mark Cavagnero Associates was founded as Barnes and Cavagnero in 1988 and was later renamed in 1993. The firm focuses on institutional and public projects. Large and small-scale governmental, non-profit, retail, residential, and workspace projects are all included in the diverse portfolio maintained by Mark Cavagnero Associates. It is a winner of numerous accolades including a 2021 American Institute of Architects (AIA) Honor Award and the 2021 International Design Awards Gold Award in both the Institutional Interior Design and Religious categories. The firm’s founder, Mark Cavagnero, was recognized with the AIA California Council (CC) 2010 Distinguished Practice Award and the AIACC 2015 Maybeck Award for outstanding lifetime achievement, among many other accolades.
The main objective of this design—for Chronicle Books—was to integrate a variety of connections into the organization’s current structure. It is adaptable enough to satisfy changing requirements in the years to come. New floor-to-floor circulation supports the office’s workflow by offering simple navigation and visual connections. In 2009, this project won the AIA Honor Award and the International Interior Design Association (IIDA) Northern California Chapter Honor Award. The firm’s work has been highlighted in Architectural Record, Contract Magazine, Metropolis, The Registry, and California Home + Design.
Handel Architects
735 Market Street, 2nd Floor, San Francisco, CA 94103
About 200 architects and designers work for Handel Architects throughout New York, San Francisco, Boston, Denver, and Hong Kong. Its work includes high-density mixed-use complexes, urban infrastructure and strategic planning projects, and the National September 11 Monument. The company has also worked for hotels and corporate offices as well as institutional, and academic clients all over the world. The company’s founder and managing partner is Gary Handel. The AIA, the Urban Land Institute (ULI), the Society of American Registered Architects (SARA), and the Chicago Athenaeum are just a few organizations that have honored his designs. Some of the biggest and tallest Passive House structures in the world are among Handel’s most recent creations.
The “Old World” ambiance of the Verve Wine Retail Shop was given a contemporary and modern twist by Handel Architect. The goal is for the design to have domestic sensibility. The appearance of a huge farmhouse kitchen is accomplished through painted cabinets, marble, and brass. Italian Breccia Medicea marble, gray-stained French wood floors, and a restrained, understated black-and-white color scheme were all integrated. Traditional Moroccan Zellige tiles were used for the bathroom’s flooring, and Waterworks plumbing fittings were incorporated throughout. This project was featured in SF Chronicle and Eater San Francisco.
Jensen Architects
833 Market Street, 7th Floor, San Francisco, CA 94103
Jensen Architects is passionate about structures and settings that improve the experiences of businesses and people. Its broad range of projects spans the creative, education, housing, workplaces, and retail sectors. The company is known for creatively using tried-and-true building materials and technologies. Among the awards received over its 28 years of designing are the 2017 AIA SF Architecture Merit Award and the 2017 Preservation Design Award in Rehabilitation.
JENSEN gave shape to the desired concept in close collaboration with the clients. The company used a Butler structure, a practical pre-engineered metal building system, to make reference to a well-known feature of the surrounding landscape. This method made it possible to design a modern barn structure rather than a traditional one. The construction design of The SHED also includes energy-saving, insulated metal panel cladding and uses 70% recycled metal. A glass curtain wall in front and glass garage doors on both floors were also included to increase its transparency and strengthen links to the street. This project received numerous awards including the 2016 AIA Redwood Empire Honor Award and the 2015 Chicago Athenaeum American Architecture Award. The firm has also seen its work featured in several publications including Commercial Architecture Magazine, Azure Magazine, and Architectural Record.
Cass Calder Smith
44 McLea Court, San Francisco, CA 94103
Cass Calder Smith, FAIA, is an award-winning multidisciplinary architectural firm with 33-years of experience. Cass Calder Smith, an architect, founded it in 1992. He is one of the firm’s principals, along with Tim Quayle, Barbara Vickroy, and Taylor Lawson. With facilities in San Francisco and New York and a twenty-person staff, the company specializes in creating designs. Along with a number of awards, it received the 2017 SARA Design Awards Jury’s Award of Distinction and the 2014 IIDA International Commercial Award.
Cass Calder Smith designed the third Volta franchise in collaboration with its founders Umberto Gibin and Staffan Terje. Using handmade materials and elegant lines inside a dramatic 2-story space, Volta’s design aims to evoke the contemporary European brasserie experience. Reinterpreted brasserie components, including tile flooring, etched glass, wall mirrors, and brass accents are mixed into the material composition. These materials contrast with cozier elements like blackened steel, velvety textiles, and gray French oak. The bar is made of integrally colored, custom-cast concrete. The bar also has an angled geometry contrasting the other surfaces’ rectilinear lines. Swedish hexagonal tile floors span the entire room from wall to wall, and enormous hanging pendant lights with beautiful geometric shapes illuminate the area.
William Duff Architects
1275 Folsom Street, San Francisco, CA 94103
William Duff Architects (WDA) was founded in 1998 in San Francisco. The creative individuals that reside and operate in WDA’s city and the area’s commitment to sustainability serve as sources of inspiration. It has produced plenty of successful projects in all facets of its operations—residential, retail, and commercial. Some of these projects have won awards and gained recognition. These awards and recognitions are the 2020 San Francisco Business Times Best Places to Work and the 2018 AIA SF Design Award. WDA also won two SF Design Week Awards in 2022, one of which was for the project featured below.
To effectively design the Kaiyo Rooftop retreat, WDA collaborated closely with its client as the design and executive architect. The focal point is its bar. This bar has a back bar shelf framed by a metal screen built explicitly for it. The tropical theme is finished with handmade green tiles, a quartzite bar top, and braided light fittings. There are numerous built-in banquettes and tables, providing a range of seating possibilities. These tables and banquettes have clear windscreens and heaters that are all placed in strategic locations. It maintains openness and maximizes beautiful city vistas while offering relaxation and protection from unpleasant weather.
Klopf Architecture
2180 Bryant Street, Suite 203, San Francisco, CA 94110
For more than 20 years, Klopf Architecture has developed projects for the Bay Area and Hawaii. About 300 mid-century modern home remodels and expansions have been designed by the firm, along with a number of new, contemporary, green, or net-zero energy residences. The company is especially known for its work on upgrading and expanding Eichler and mid-century modern residences. Its founding principal, John Klopf, founded Klopf Architecture. He has been a licensed architect for almost 30 years. Klopf has degrees from both Harvard and Berkeley. He received a highly competitive Branner travel fellowship while attending Berkeley. This fellowship allowed him to pursue independent architectural studies abroad for nine months in Scandinavia, Japan, and Europe.
The clients for this project, Modern Inversion, desired open, airy rooms with lots of light flooding into the home. The fresh open room eventually became a single, expansive volume. To visually connect and define the use zones inside the space, a linear batten framework with incorporated lighting systems hangs along the ceiling. Also, the new home’s architecture has taller ceilings, big windows, and glass sliding doors. With the addition of the new patio and its surrounding lush landscaping, the spacious and open great room is now even wider.
Feldman Architecture
1648 Pacific Avenue, Suite B, San Francisco, CA 94109
Feldman Architecture was founded in 2003. It designs sensitively detailed, site-sensitive, warm, and well-lit interiors. The firm, highly collaborative, views design as a conversation between the client, design team, and site. Every project is an opportunity for Feldman Architecture to provide cutting-edge solutions appropriate for the surroundings and catered to the unique requirements of its customers. The firm’s work has been recognized by the 2022 Residential Magazine Honor Award and the 2022 LUXE Red Award.
The Surf House in Santa Cruz brings a bohemian touch to the edge of one of the state’s best surf breaks. Feldman Architecture built this home to meet the client’s dream for a natural and sustainable home that fits the beachy area. Considering the request, the firm produced a site-sensitive solution that also took into account the area’s 100-year geologic setback requirement and the CA Coastal Commission. Feldman Architecture used Monterey Cypress for the exterior cladding and overall palette. To reduce waste from the milling process and trunk use, the firm integrated every level of wood into the design. The firm then created an indoor-outdoor connection through a seamless transition between the front courtyard, the open great room and kitchen, and the back patio. The large sweeping doors of the living area open up to the back deck, which has an in-ground hot tub and outdoor kitchen.
S^A | Schwartz and Architecture
860 Rhode Island Street, San Francisco, CA 94107
S^A | Schwartz and Architecture believes that thoughtful design leads to better connections to the built environment, the landscape, and each other. Its creative and pragmatic process ensures it can maximize the potential of any site, available resource, and client experience. S^A has been featured in numerous publications like the New York Times, Architectural Record, Dwell, and Metropolis. The firm has also received numerous AIA Design Awards and American Architecture Awards from the Chicago Atheneum. Principal Neal J. Z. Schwartz, FAIA, completed Master of Architecture and Master of Public Policy dual degrees at Harvard University’s Graduate School of Design and Kennedy School of Government. Additionally, Schwartz has been actively involved in teaching for over 25 years, most recently as a Professor of Architecture at the California College of the Arts (CCA).
This Modal Home that S^A built along a noisy road uses a design that turns inward. The home is described as an urban cloister buffered from the surrounding traffic. While an existing fourteen-foot-high concrete acoustic wall quiets the surrounding noisy site, it also limits access to direct light and views. S^A adjusted its approach to accommodate the site’s constraints, resulting in increased light and reduced noise. The firm took inspiration from how the loss of one sense heightens the perceptions of another. A series of obscured skylights bathes the spaces in soft light while open sky-windows frame views upward. The client inspired the color palette and material patterns as a nod to their multi-cultural family. The Modal Home was awarded the 2022 TIDA International New Home of the Year.
Butler Armsden Architects
1420 Sutter Street, First Floor, San Francisco, CA 94109
Butler Armsden Architects has steadily built up a diverse portfolio of residential projects since its inception. The majority of its work is in San Francisco and the counties that surround the Bay Area. Butler Armsden is currently led by its CEO, Chandra Campbell, and Managing Principals Glenda Flaim and Federico Engel. Campbell has been with the firm since 1999, and Flaim has overseen multiple projects in San Francisco and the nearby Bay Area. These initiatives include the award-winning Valley of the Moon Retreat and the Sea Cliff Sculpture. Over the past 10 years, Engel has contributed to a wide range of residential projects. Among his projects, he worked on the Lagoon House which was featured in Luxe Magazine.
Over the past 35 years, Butler Armsden Architects has seen its work repeatedly featured in the press, including 7X7, Living Etc., Interiors Magazine, San Francisco Business Times, California Home & Design, Dwell, and The San Francisco Chronicle. The firm also won the 2022 Luxe RED Award Regional for Best Interior Architecture, the 2017 California Home & Design Award, and the 2011 AIA Citation Award.
Mark Brand Architecture
744 Harrison Street, San Francisco, CA 94107
Mark Brand Architecture (MBA) is an architecture and interior design office that strikes a balance between elegant style and usefulness. It excels at mixing subtle elegance with dramatic undertones. Over the past 30 years, MBA has earned recognition for high-quality new houses as well as significant residential remodels and additions. The company’s designs are varied, favoring no one style but incorporating many different influences. Although embracing modernism, it works with conventional as well as contemporary designs.
The owner’s love of Japanese architecture is evident in the design of this small two-level home renovation in Noe Valley. The company designed a more functional floor plan with classic Japanese elements. The new layout features a dining area with a sunken floor as well as casework and trim made of natural wood. The desired Zen vibe is further developed by natural wood flooring, soft green granite, and green glass backsplashes in the kitchen. Over the deep bath/shower, a wall-to-wall window provides access to the outside. There is also switchable glass, which can be adjusted from opaque to clear. In-floor heating was employed in this home to reduce the noise that forced-air systems so often produce.



