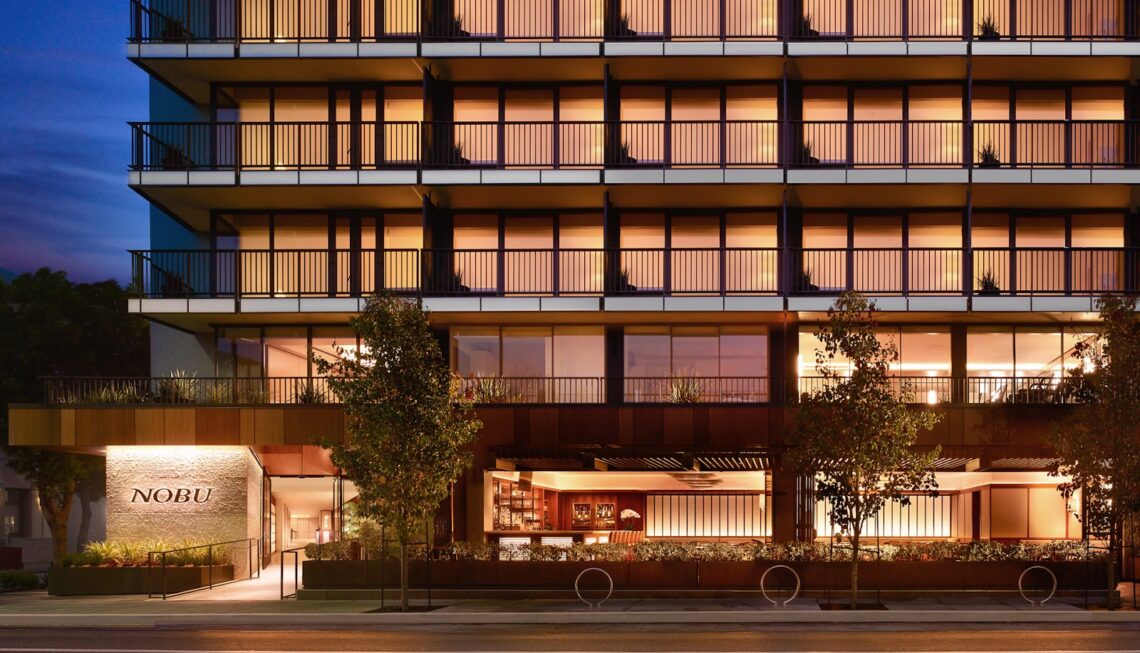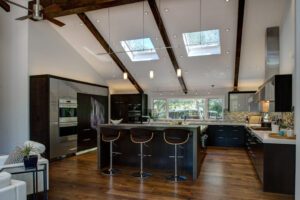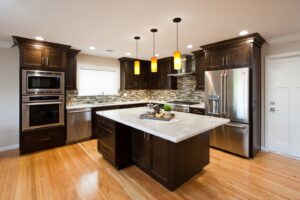Palo Alto, nestled in the heart of Silicon Valley, is witnessing a dynamic transformation of its urban landscape. As the demand for commercial spaces and large-scale residential projects continues to grow, the city relies on a cadre of architects with proven expertise in these domains. We’ve analyzed the work of these architects, considering factors like their years in the field, industry awards, and notable projects within the city. Below, we highlight the architects, both renowned and local, who have left a lasting impression on Palo Alto’s commercial architecture scene.
Montalba Architects
2525 Michigan Ave, Bldg. T4, Santa Monica, CA 90404
Montalba Architects, led by founding principal David Montalba, operates as a dynamic, multidisciplinary firm across two offices. Its portfolio encompasses architecture and urban design projects, drawing upon expertise spanning fine arts, media, and business management. Montalba’s core philosophy blends social responsiveness with avant-garde aesthetics, refining its craft for 15 years.
The company harnesses volumetric landscapes, material authenticity, natural illumination, and spatial forms, resulting in solutions that balance client needs, constructability, and context. The firm fosters open communication and takes proactive leadership roles to guide architectural and construction teams.
David Montalba, also a member of the Singapore Institute of Architects, brings visionary leadership to projects. Awards include the National Young Architect Award and the American Institute of Architects (AIA) Institute Honor Award. He collaborates closely with staff on each project, including the Nobu Hotel in Palo Alto.

The eight-story development features restaurants, bars, conference facilities, and guest suites. The design welcomes patrons through a bronze portal framed by glass windows, promoting transparency. Drawing from Nobu design elements, it incorporates traditional Japanese materials and an open layout. Warm wood wainscoting, flooring, and furnishings envelop the ground floor, softly illuminated by rice-paper glass walls.
Mark Cavagnero Associates Architects
1045 Sansome St, Suite 200, San Francisco, CA 94111
Mark Cavagnero Associates Architects, founded in 1988 by the eponymous Mark Cavagnero, has become an acclaimed force in California’s architectural landscape. Cavagnero’s early career with Edward Larrabee Barnes Associates in New York set the stage for his own remarkable journey. His excellence led to recognition, including the AIA California Council Maybeck Award for Lifetime Achievement. The firm’s focus spans cultural, educational, and civic projects, both locally and globally.

Mark Cavagnero’s portfolio consists of thoughtfully designed Palo Alto commercial spaces, such as the Salesforce Tower’s Ohana Floor. This project maximizes panoramic views by creating 360-degree access along the facade. All rooms and walls hug the central core, concealing 24 perimeter structural columns with a custom living wall system, accentuating the exterior. This immersive experience features 25,000 live plants, emphasizing nature and the exterior. The rooms and walls exhibit sweeping, soft curves, mirroring the building’s exterior. Nine strategically positioned skylights offer views of the skyscraper’s crown structure, home to its famous LED light art.
Hawley Peterson Snyder Architecture/Interiors/Planning
445 Sherman Ave, Suite 100, Palo Alto, CA 94306
Hawley Peterson & Snyder (HPS) has been a stalwart in architecture for over decades, dedicated to crafting robust, functional structures and tenant improvements. Its designs prioritize creating spaces that inspire productivity and well-being while championing environmental considerations.
Alan Turner, an AIA member, holds a significant role as a principal at HPS. With a Bachelor of Science in architecture from the University of Notre Dame, he joined HPS in 1984 and rapidly ascended to principal status in 1989. His journey at HPS has been marked by his leadership on technologically advanced projects, eventually leading to his appointment as Firm President in 2010. He’s also made substantial contributions to the architectural community, including serving as the President of AIA Santa Clara Valley.
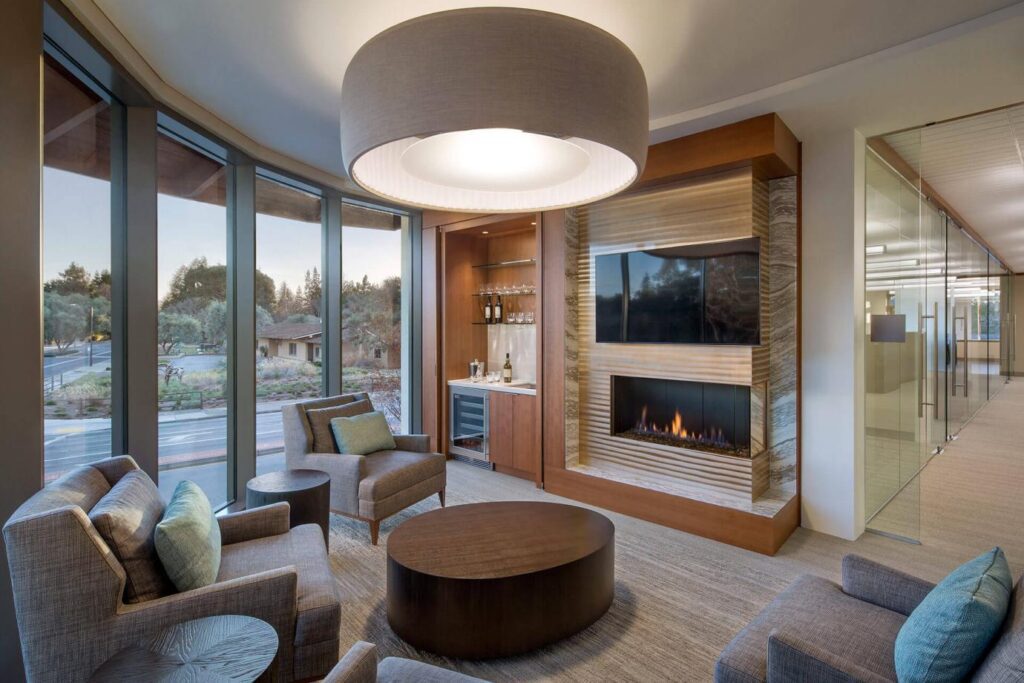
One of HPS’s notable projects is the Canyon Bridge office. It’s a testament to its commitment to original spaces. This office offers a range of amenities, from a convening suite and exercise studio to change rooms, showers, and an elegant commissary. The second-floor executive offices provide private areas for discussions, including a Partner retreat with a concealed bar and an inviting open fireplace. HPS consistently marries functionality with aesthetics, all while championing eco-friendly design practices.
Valerio Dewalt Train
424 Waverley St, Palo Alto, CA 94301
Valerio Dewalt Train is a well-established national architectural and design practice with a team of 75 professionals spread across offices in Chicago, Palo Alto, and San Francisco. Since its founding in 1994, the firm has taken on a design process that is research-driven and rooted in immersion, exploration, and precision. Valerio Dewalt Train serves a diverse clientele, including institutions, educational entities, corporations, retailers, entertainers, hospitality providers, and developers.
Joe Valerio, FAIA, a principal specialized in both architecture and interiors, plays a pivotal role. As a founding principal, he has significantly influenced the field of architecture, combining academic contributions, authorship, global lectures, and nurturing a top-tier firm. Licensed in 21 states, Valerio is also an AIA Fellow, with five National AIA Honor Awards.
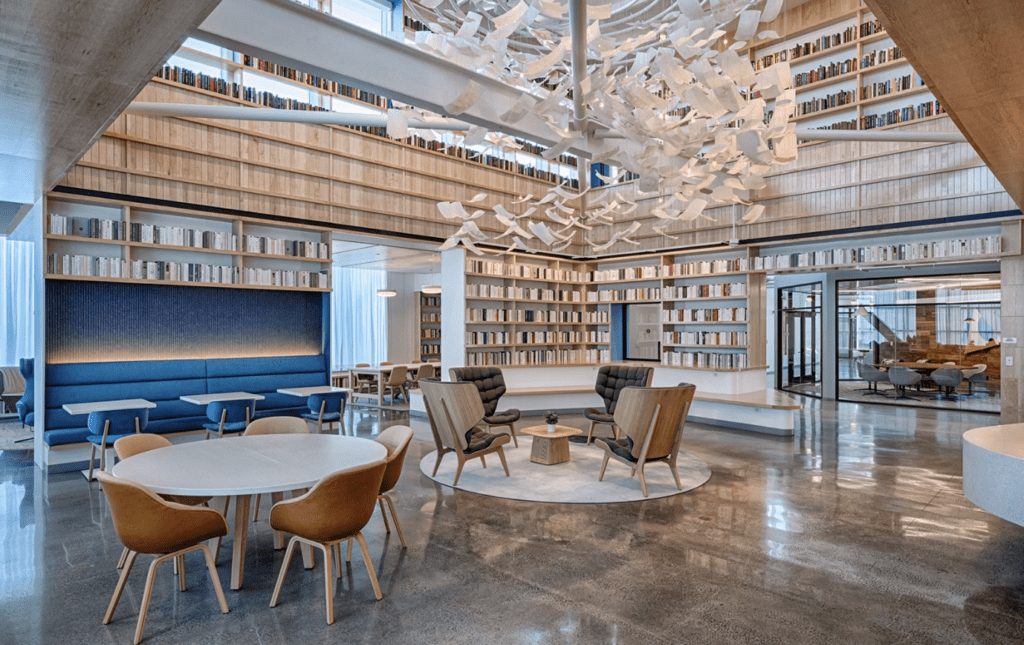
One exemplary project, “Refreshed,” showcases Valerio Dewalt Train’s innovation. This coffee bar, within a mid-rise office building, transforms the space into a captivating library-inspired setting. Suspended swirling paper greets visitors at the entrance, while double-height maple bookshelves create a cozy backdrop. The color palette, enriched with vibrant blues, harmonizes with the outdoors, glimpsed through clerestory openings. An intimate enclave behind the central seating area reveals an array of card catalogs and comfortable lounge furnishings, completing this dynamic and inviting space.
Fong & Chan Architects
1361 Bush St, San Francisco, CA 94109
In 1982, David Fong and Chiu Lin Tse-Chan founded Fong & Chan Architects (FCA) with four core principles: exceptional architecture, client dedication, community enrichment, and elevating the architect’s role. Its debut project, the $150 million San Francisco International Airport, showcased the rewards of unwavering commitment, top-tier service, and patience.
FCA sees architecture as a tool to enrich daily life, increase productivity, and elevate spaces. Its approach anticipates and adapts to clients’ visions, creating transformative, collaborative, inclusive designs. With four decades of experience, FCA has built a rich portfolio of award-winning projects, collaborating with esteemed firms to create world-renowned centers of excellence. Using Building Information Modeling (BIM), it tackles complex challenges and aligns completely with client objectives.
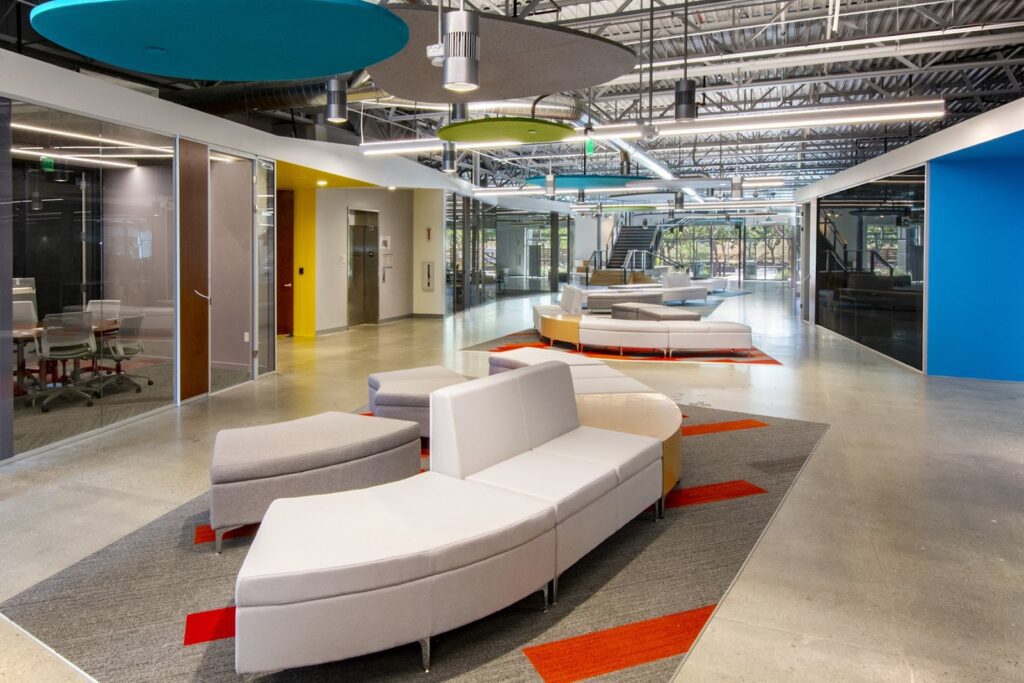
Founding partners David G. Fong and Chiu Lin Tse-Chan bring 40 years of experience, earning national and statewide design awards for projects such as this tenant improvement at 150 W. Tasman Drive. They lead their team in transforming an existing building into a dynamic office space. Harnessing color to boost productivity, strategic workstation placement, and diverse spaces tailored to today’s versatile workforce, it reflects FCA’s commitment to original design.
Studio G Architects
299 Bassett Road, Suite 250, San Jose, CA 95110
Studio G Architects, a woman-owned enterprise, has delivered architectural excellence to communities including Sunnyvale, San Jose, San Mateo, Santa Clara, and Menlo Park for 16 years. Renowned for its holistic approach, the firm takes charge of every aspect of architecture and interior design to not only meet but exceed the unique demands of each project, whether it pertains to design, budget, or scheduling. Its adept team harnesses cutting-edge technology and collaborates with a diverse consultant network, ensuring the success of every project. The company’s unwavering commitment to its clients’ distinctive requirements is underscored by its robust client base and accolades, such as the Structures Award, Reuse/Rehab Project of the Year, and Office Deal Award.
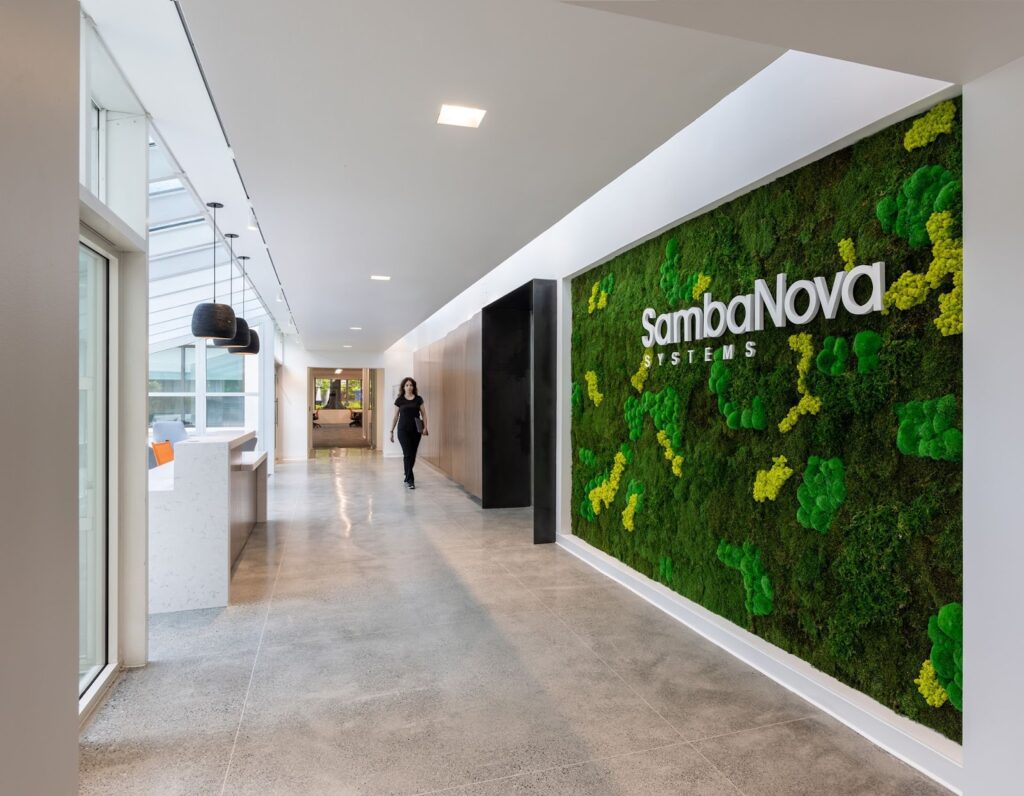
Kelly Simcox, a LEED Accredited Professional (AP), brings an impressive 26-year track record in diverse design and construction domains encompassing commercial, medical, civic, community, and mixed-use ventures. Serving as co-founder and principal architect, Simcox places service and design excellence at the forefront of her priorities. She adeptly manages design teams, assumes responsibility for construction documentation, material selection, and design intricacies, harnessing the power of 3D technology for precise communication. Her unwavering dedication to incorporating green building principles into projects further cements her role as an indispensable asset in the realms of architecture and design.
Buttrick Projects Architecture+Design
1144 65th St, #E, Oakland, CA 94608
Buttrick Projects Architecture + Design stands as a contemporary architectural firm celebrated for its adaptability across a spectrum of residential, commercial, and institutional projects. Its diverse portfolio seamlessly navigates both traditional and contemporary designs, with a core emphasis on energy-efficient solutions and unwavering quality. At the heart of its practice is a commitment to crafting tailored solutions that align precisely with the unique needs of each client.

A testament to the firm’s prowess is showcased in this restaurant project, conceived as a fast-casual restaurant prototype catering to a series of thin-crust pizzerias. Central to the design philosophy are comfort and efficiency, meticulously orchestrated to define the space. Buttrick Projects Architecture + Design left no stone unturned, collaborating extensively with the client, even delving into graphic design, to ensure that every facet of the project harmonizes seamlessly to elevate the brand. The selection of materials further underscores the team’s dedication, incorporating elements like raked and Venetian plaster, reclaimed wood, and ceramic tile by Heath.
MEI Architects
949 Grant Ave, San Francisco, CA 94108
MEI Architects has carved its niche in crafting public spaces that are inherently connected to their site and context. The firm has built a diverse portfolio covering health care, civic, commercial, retail, residential, mixed-use, institutional, and transportation projects. Established in 2003 and headquartered in San Francisco, California, MEI Architects brings a profound dedication to designing spaces within the public realm that seamlessly weave into their unique environments and communities. Its extensive experience encompasses a spectrum of projects, including new construction, renovation, tenant improvements, core and shell, seismic retrofit, and rehabilitation. The firm embraces evidence-based design practices and leveraging the latest industry technologies.

Founding principals Donald Luu and Mei Mei Chan provide steadfast leadership across various facets of the firm, from business development and client management to project oversight, quality assurance, and documentation review. They have led their team in producing MEI’s notable projects such as the Chase Center, a dynamic mixed-use entertainment development in San Francisco, CA. The facility includes an 18,000-seat entertainment/NBA arena, two eleven-story office buildings, and a vibrant three-story retail plaza podium with below-grade parking. The intricacies of the exterior curtain wall facade and the coordination of retail/restaurant spaces at the base of the office towers underscore MEI Architects’ dedication to delivering exceptional architectural solutions.
