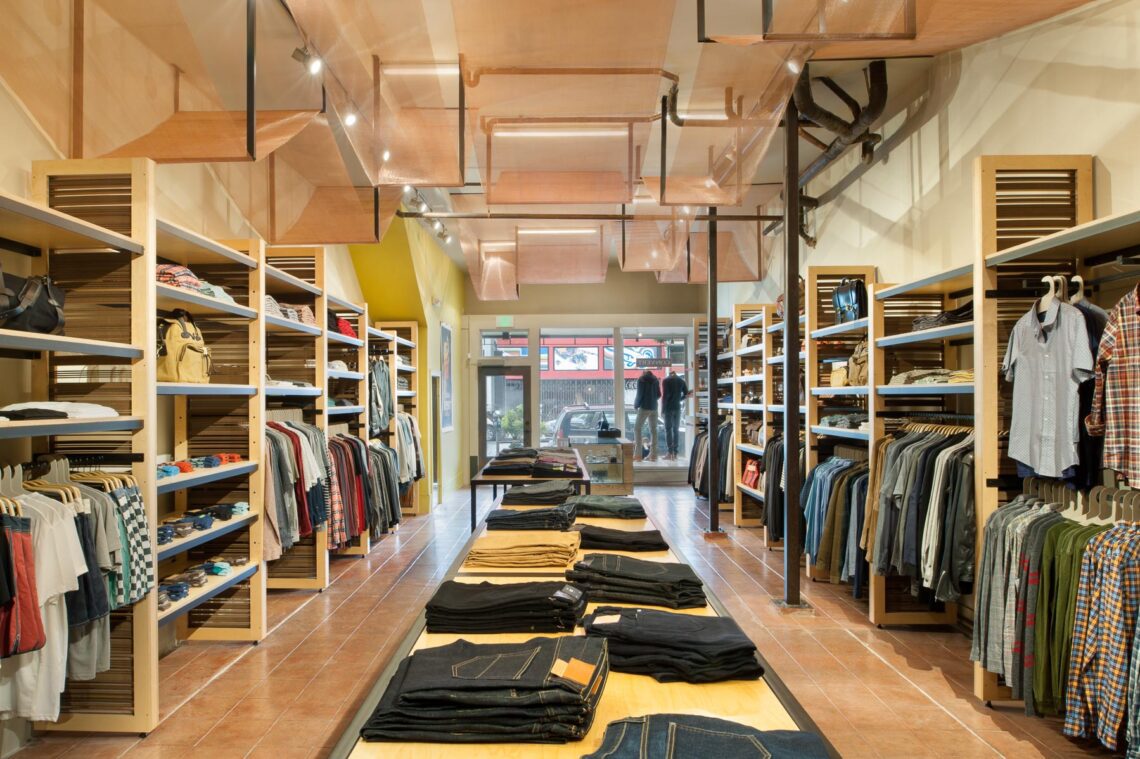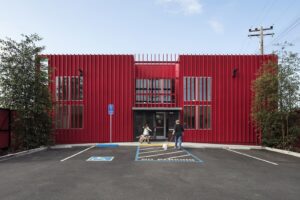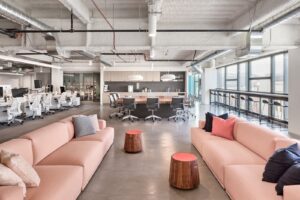San Mateo, California, is a thriving commercial center in the heart of Silicon Valley. The city is home to a diverse mix of businesses, including technology companies, financial institutions, restaurants, and retail stores. It is also a major center for green technology, healthcare research, and innovation. The city’s central location and easy access to all points of the Bay Area make it an ideal place to start or grow a business.
Listed below are the best commercial architects in San Mateo, California, all of which have helped various businesses create hubs that meet their specific needs. They have offered their expertise in commercial building design, and have consistently proven themselves skillful and creative through their countless successful project deliveries.
HOK
One Bush St, Suite 200, San Francisco, CA 94104
HOK, a global design firm, is dedicated to improving lives and creating a sustainable future. Its team of 1,600 employees across 26 offices on three continents is composed of innovative thinkers and designers focused on solving critical challenges. They are guided by managing principal Anton Foss, a member of the American Institute of Architects (AIA), who has over 30 years of experience in the industry. As a leader in design and planning, the firm has recently won several awards, including the International Interior Design Association (IIDA) Northern California Honor Award, the AIA Justice Facilities Review Citation, and the American Society of Landscape Architects (ASLA) Northern California Award of Merit for Historic Preservation.
Bay Meadows Mixed-Use Development Phase II was a transformative project that converted the Bay Meadows Racetrack into a vibrant transit-oriented commercial district. The project focused on creating a sustainable and livable community with a mix of office space, residential units, retail space, public transportation, and public parks and open space. The five-building office development scheme is designed to accommodate the need for flexible office floor plates, retail space, and plenty of commuter parking. The buildings are Leadership in Energy and Environmental Design (LEED) New Construction (NC) Silver anticipated and won the AIA San Mateo Citation Award.
EHDD
Pier 1, The Embarcadero #2, San Francisco, CA 94111
Established in 1946, EHDD is passionate about creating sustainable, people-centered spaces that positively impact the world. It is known as a national leader in sustainable design, pioneering the Net Zero Energy concept over 15 years ago and leading the industry toward a carbon-neutral future. The firm also believes that great design is about more than how people use spaces, but also how they feel inside of them. Reflective of its dedication, the firm has delivered 39 LEED-certified buildings, including 17 LEED Platinum projects. These projects have collectively won the firm over 200 distinctions, including the AIA’s #1 ranking for the 2030 Commitment and ARCHITECT Magazine‘s ranking as a Top 10 Sustainability Leader in the US.
The KQED Headquarters Renovation was a major overhaul of the station’s headquarters in order to make it more open, accessible, and flexible. The new design better represents the company’s mission of serving the community, as well as supporting it in producing high-quality journalism and engaging with the public. The structure now features open and airy spaces, flexible areas, increased visibility, a dynamic new entry, and a setup communicating who KQED is and what it does. The project was a significant investment in the station’s future and its commitment to serving the community, and it stands as a testament to EHDD’s exquisite craftsmanship.
John Lum Architecture
3246 Seventeenth St, San Francisco, CA 94110
The 1994-founded boutique firm, John Lum Architecture, creates eye-catching, cutting-edge, and environmentally-friendly spaces all across Greater San Francisco. The firm has successfully produced over 800 projects, including new residential construction, renovations, multifamily housing, interiors, retail settings, educational institutions, and medical facilities. With a focus on designs that give spaces character, JLA collaborates with its customers to create spaces that are personalized to their unique needs and preferences. Its distinctive design approach involves experimenting with materiality, natural light, conservation, and the feeling of setting. JLA consistently incorporates a sense of play and harmony into its work, whether designing futuristic interiors or striking retail displays. In 2022, it was given the Builder’s Choice Grand Award by Builder Magazine, which showcases its widespread impact within the industry.
The Convert Man space was developed to showcase the brand’s emphasis on sustainability and to appeal to its discerning hipster male customers. The space maximizes the potential of existing finishes and structure, including eliminating a fallen ceiling to gain a dramatic 12-foot gallery-like area, restoring the weathered tile flooring, and incorporating locally-sourced Heath tile. A custom cash wrap, made of distressed charred Cyprus, adds a sense of refined roughness, while angled planes of copper mesh lend a dynamic energy, transforming the tangle of pre-existing copper pipes into a sculptural showpiece.
Studio G Architects
299 Bassett Rd, Suite 250, San Jose, CA 95110
Woman-owned Studio G Architects has been serving Sunnyvale, San Jose, San Mateo, Santa Clara, and Menlo Park for over 16 years. It is recognized for its full-service approach, as it handles every aspect of architecture and interior design to guarantee that each project’s unique design, budget, and schedule expectations are exceeded. The firm has a team of accomplished professionals who employ the latest technology and a strong consultant network to ensure that every aspect of a project is successfully delivered. It also has a solid client base, which is reflective of its commitment to meeting its clients’ unique needs and expectations. Several institutions have acknowledged this commitment by awarding the firm with accolades including the Structures Award, the Reuse/Rehab Project of the Year, and the Office Deal Award.
Kelly Simcox, a LEED Accredited Professional (AP), brings over 26 years of extensive experience in diverse design and construction projects, including commercial, medical, civic, community, and mixed-use. As the co-founder and principal architect of the firm, she prioritizes service and design excellence. Simcox manages the design teams and oversees construction documentation, material selection, and design details while utilizing 3D technology for enhanced communication. As a LEED-accredited professional, she’s committed to integrating green building principles into projects, solidifying her position as a valuable asset in architecture and design.
Aedis Architects
333 W Santa Clara St, Suite 900, San Jose, CA 95113
Aedis Architects is a full-service architectural firm founded in 1954 that has expertise in transformative community-centered design. Its clients include leading public and private educational institutions, municipalities, and community organizations. The firm is skilled in a full range of facility planning and construction services, including master planning, architecture, and project management. Its talented team is committed to achieving the highest energy and water performance standards, as well as creating healthy, vibrant spaces for people. Its projects are generated through the successful relationships it has developed with its long list of existing clients.
SoFA Market at the historical West Prussia Building is a 7,137-square-foot adaptive reuse project in downtown San Jose. The building was designed in the 1920s and formerly housed 18 studio apartments. However, the renovation team of Aedis Architects completely gutted the building and started from scratch. Their renovation cost approximately $850,000 and now houses the firm’s headquarters on the top floor, additional office space on the second floor, and the SoFA Market on the first floor.
The Kastrop Group, Inc.
160 Birch St, Suite B, Redwood City, CA 94062
Bay area architecture firm The Kastrop Group Inc. brings over three decades of experience designing space tailored to solve each client’s unique needs. Its portfolio ranges from residential homes and ADUs to historic restoration and commercial work for retail stores, restaurants, health clubs and dance studios, industrial facilities, medical offices, pet facilities, and boutique hotels. The firm specializes in “Designing for Your Reality,” which reflects its understanding that architecture is as much about building relationships as building buildings. It believes in collaborative design and works closely with clients to create creative, practical, affordable, and environmentally conscious buildings. The firm’s team follows through completely and guides each project to completion by also working with contractors and city officials. Aside from construction and design, the firm is also passionate about the well-being and progress of its community, so it is involved with numerous events in Redwood City and the larger Peninsula area.
Wag Hotels, an upscale pet hotel, has made a positive difference in the area. It was created with a range of boarding alternatives and heavy-duty components to support it, as well as back-of-house facilities to fulfill the particular requirements of the business. Both pets and their owners will feel at home in the warm greeting area and lobby, which are visually connected to the nearby dog playroom. This initiative is a perfect illustration of how a business may be set up so that it serves both the community, the business, and its patrons.



