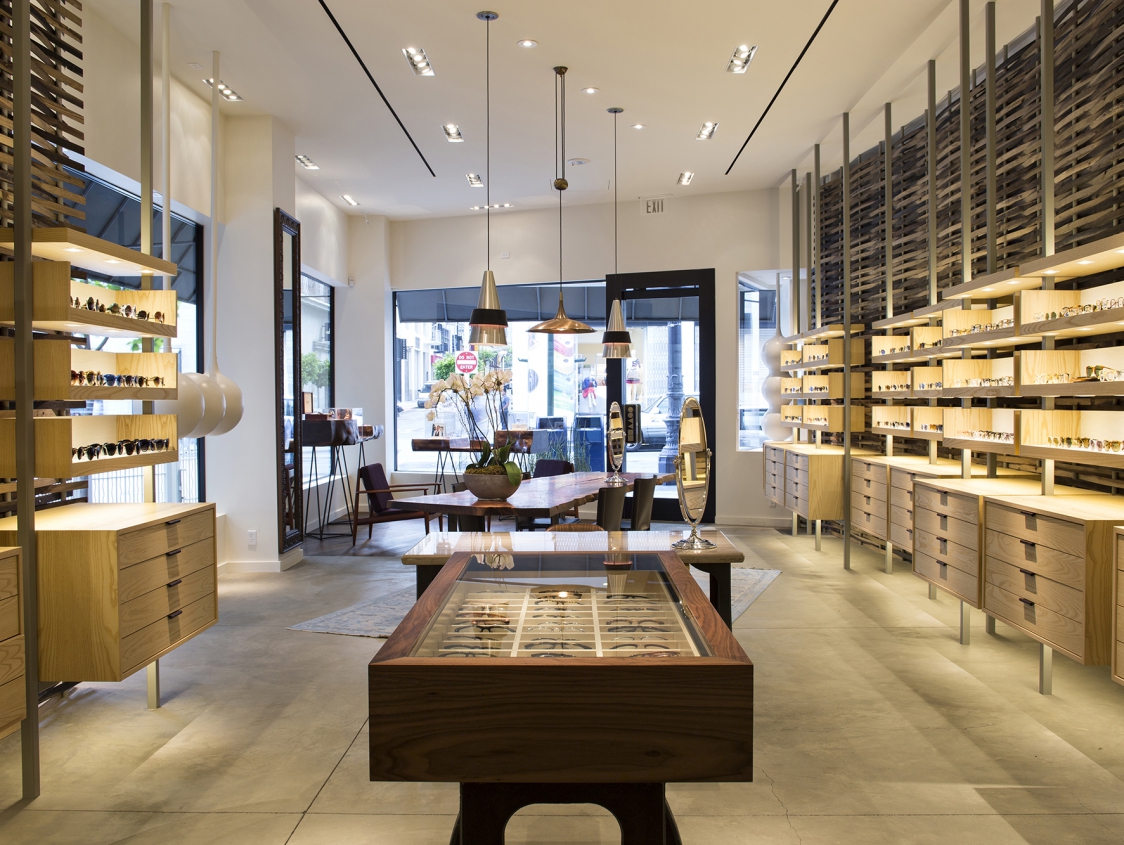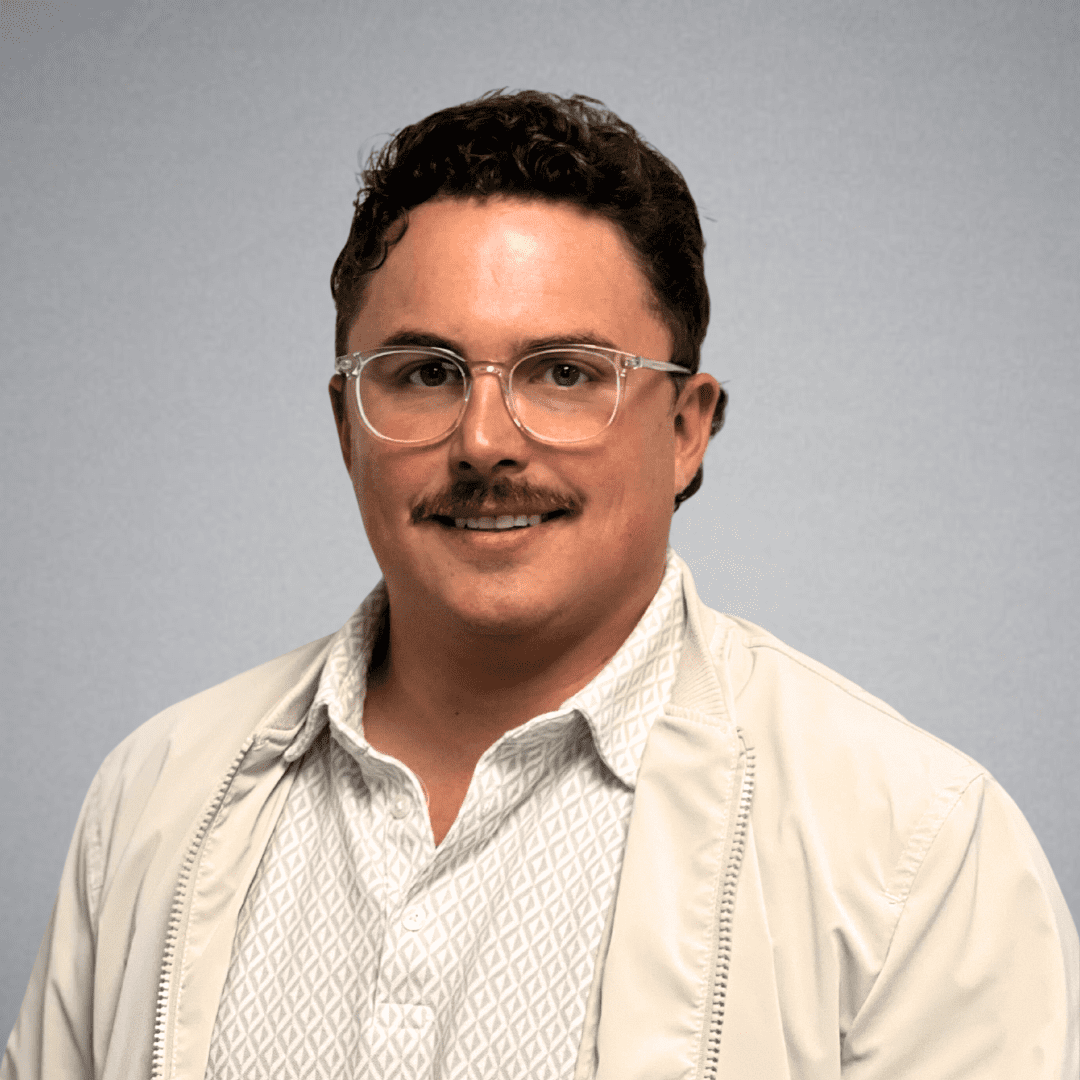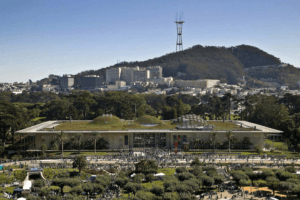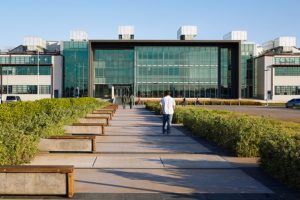When designing a new building or doing an extensive remodel, the typical process is to hire an architect, and later hire a general contractor to actually build what the architect has drawn up. However, there is a new model of construction that is becoming increasingly popular: design/build firms. Rather than using two separate companies, design/build firms let clients hire one company to take care of the entire project – from the beginning design stages through final construction. These full-service practices often have both experienced architects and contractors on their staff, as well as interior designers and even landscape architects. It’s like a ‘one-stop-shop’ for your building needs. The seven practices featured here are the top design/build firms & custom home builders in the Bay Area.
AT6 Architecture: Design Build
Address:
746 Natoma Street, San Francisco CA 94103
AT6 Architecture: Design Build is a 15-year-old practice based in San Francisco that specializes in modern designs. The practice has been recognized with awards from the local AIA and been featured in popular national magazines. California Home & Design Magazine named AT6 one of the top ten firms to watch.
AT6 Architecture was co-founded by Jason Langkammerer in 2002. The practice works with families and small businesses around the Bay Area to complete projects from conception through construction. They classify their style as ’modern eclectic’ and emphasis on helping their clients be co-authors of their designs. AT6 architecture educates clients on the use green design and sustainable building practices and encourages them to be used when available and a right fit for their project. AT6 Architecture has won many awards, including an AIA/LA Citation Award, and have been featured in publications including Thai Shelter Magazine, Small Eco Homes, the San Francisco Chronicle, and Dwell Magazine. They were also named on California Home & Design Magazine’s influential “Ten to Watch” list. Langkammerer was previously a sole practitioner and is a licensed contractor with ample experience as a developer of residential projects. He is a member of the AIA and US Green Building Council. He previously served on the SF Department of Building Inspection Board of Examiners. He is LEED accredited and Building Performance Institute (BPI) Certified. Langkammerer earned his Master of Architecture degree from the Southern California Institute of Architecture.
AT6 designed the new office for Luvocracy, a young San Francisco-based startup in the downtown Financial District. On a modest budget and using limited select materials, AT6 created a modern, open, and functional signature space for the company using walls made of glass and metal, and bright colors. The practice has extensive experience with residential builds. In West Berkeley the firm added a contemporary master suite and family room addition in a separate modern structure from the original house, connecting the two with a small hallway. The design incorporated many sustainable features, including Advanced Framing techniques, passive solar design principles, and infrastructure for a future solar panel array on the roof. AT6 also worked on an addition and complete remodel of a Sea Cliff cottage, raising the home to add a garage at ground level, and adding a third story in the rear with an additional 2,500 square feet of living space.
Nerland Building & Restoration, Inc.
Address:
San Francisco, CA 94118
Nerland Building & Restoration (NBR) is an award-winning design/build firm based in San Francisco. Founder Alex Nerland, and his wife Lisa, design and build impressive residential and commercial buildings from start to finish in the city’s hottest neighborhoods.
Nerland Building & Restoration (NBR) was founded by Alex Nerland. It is a one-stop-shop with expertise in residential and commercial renovations, remodeling, and additions. The practice focuses on creative and elegant projects tailored to each client’s needs. The design-build practice NBR was founded to eliminate the frustration clients experience when conflict arises between architect, designer, and contractor during construction. NBR is unique in that they invite interested clients to take a hands-on and active approach in the design and building process. The practice has deep connections to suppliers, with the goal being to acquire the best materials and finishes at the most economical price. Nerland has over 14 years of experience in San Francisco flipping houses. He received his degree in Architecture from the University of California, Berkeley and later earned his contractor license. He spent 10 years in Silicon Valley working in the technology sector before deciding to couple his business experience with his background in architecture and construction by founding NBR. Nerland’s wife, Lisa, is also an integral member of NBR. She has worked at NBR for over 10 years and serves as the Co-Designer and Project Manager for all projects. Lisa Nerland is also licensed California Real Estate Broker.
NBR is responsible for a transformation of a 10-year-old townhouse in Nob Hill into a modern, luxury, loft-like home. Notably, the design features a 3 story interior brick wall and a custom built bar, a new IPE deck, and a bar and movie theater on a rooftop patio looking out over the Golden Gate Bridge. And NBR’s careful renovation of a Haight Ashbury Victorian balanced traditional and contemporary elements throughout the design. Their design reconfigured the boxy interior to be more open and useful and highlighted the 100-year-old stained glass windows. NBR designed and remodeled a large home in San Francisco’s Westwood Park neighborhood, Their work transformed it from a home with too many hallways and small rooms, to an airy, open space where each room on the first floor can be seen from the others.
building Lab
Address:
999 43rd Street, Oakland, CA 94608
The Oakland-based design/build firm building lab specializes in modern residential remodels throughout the Bay Area. building Lab has earned many awards for their design and construction, including from Remodeling Magazine and National Association of the Remodeling Industry.
building Lab was founded in 2001 by Stephen Shoup. The design-build practice specializes in residential remodels with thoughtful and highly refined modern designs. They are known for incorporating a family’s needs into the function of their home designs and are committed to using the newest and best green building practices. The practice is composed of talented designers, project managers, and architects and has experience in new construction, whole-house remodels, additions, kitchens and bath remodels, master planning, landscape design, custom cabinetry and furniture. The firm has been recognized with numerous awards, including the 2016 REMMIES Grand Prize, the 2015 Remodeling Magazine Grand Award, and multiple NARI awards and Remodeling Magazine Grand Awards. A skilled carpenter from a young age, Shoup takes a holistic approach to design and building. Shoup received his Masters of Architecture from the University of California, Berkeley, and also received training at The Architectural Association in London.
building Lab’s impressive whole house remodel of a four-story Bernal Heights home transformed unusable space into a spacious, engaging home with an in-home studio for a creative and tech-savvy couple. building Lab remodeled the kitchen, dining area, and two bathrooms in this home. The design features 100% high-efficiency lights, custom in-house fabricated cabinetry with bamboo and maple, and floor-to-ceiling windows opening up a wall to the natural landscape surrounding the home. building Lab’s remodel of a Broderick St. residence infused a modern design into a classic Victorian. The use of high-quality material and attention to detail pays respect to the original character of the home.
Zack | de Vito
Address:
156 South Park, San Francisco CA 94107
Zack | de Vito is a premier design/build firm in San Francisco with an impressive resume of commercial and residential projects. Their simple, clean, and modern designs have been recognized with numerous regional and local AIA awards.
Zack | de Vito is a design-build firm founded by James Zack in 1991. He was joined by co-owner Lise de Vito in 1997. The practice is devoted to designing site-specific buildings with exquisite craft. Zack | de Vito has over 20 years of hands-on experience with architects and builders. The practice’s philosophy is to approach the design and construction of buildings with the same attention to detail as one would furniture, while still maintaining the bigger picture. Their style is markedly modern, with an emphasis on simple forms and materials and finely crafted details. The practice works on a range of projects, including custom single and multi-family homes, high-rises, restaurants, commercial and retail space, and education projects. The design/build division focuses on single and multi-family homes and mixed-use projects. The firm has been featured in publications, books, and exhibitions. They are the recipient of many national and local awards. Zack earned his Bachelors and Masters in Architecture at the University of California, Berkeley. De Vito earned her degree in Architecture from the Rhode Island School of Design.
The firm’s work on a Laidley Street Residence in San Francisco was recognized with numerous awards. It is a modern, eco-sensitive, urban retreat and constructed with a panelized framing system built off-site to reduce waste and time. Glass walls open to sweeping views over the city and skylights flood the home with natural light. This project was recognized with the AIA National Chapter Housing Award, the AIA San Francisco Chapter Excellence in Architecture, the Residential Architect Magazine Merit Award, Builder’s Choice Award Merit Award, and a Custom Home and Design Grand Award. Zack | de Vito also designed and built a Chattanooga Street Duplex, with two individual, side-by-side 2,400 square foot townhouses. The project features clean lines and a dramatic center staircase between the homes leading into the secluded backyard. This home won Builder Magazine Builder’s Choice Design and Planning Award Grand Prize, a Residential Architect Merit Award and was a part of the 2004 SFAIA Annual Home Tours. The firm’s commercial projects have also been recognized for their excellence. Their work on Gordon’s House of Fine Eats in the historic San Francisco “Garment District” features custom steel and wood architectural components and furniture designed by Zack | de Vito, and won the AIA San Francisco Best of the Bay Honor Award – Retail
Remick Associates Architects + Master Builders
Address:
1230 Howard Street, 2nd Floor, San Francisco, CA 94103
The award-winning Remick Associates Architects + Master Builders has built some of the Bay Area’s largest and most sophisticated homes. The expertises of the four principles range include architecture, environmental design, construction, carpentry, and art history. They lend this combined knowledge to offer a highly customized and comprehensive process to their clients.
Remick Associates is known for creating modern interpretations of classic architecture, but their designs are always guided by the client’s aesthetic vision. As a result, their work spans from the contemporary to the classical. The practice incorporates the latest building technology and materials and is committed to staying on top of advancements in sustainable design. The practice is run by four principals: Nic Ehr, Fred Bicknell, John Kosich and Anna Wade. Kosich earned his Masters in Architecture from the University of Michigan and previously worked at the architectural firm Fisher Friedman Associates. He also ran his own residential architecture practice in the Bay Area before settling into Remick Associates for good in 2005. Ehr earned his degree in architecture at Arizona State University. He began his career in architecture at San Francisco-based practice Sandy Babcock, before spending a few years working in construction and development projects in Wisconsin. Ehr returned to the Bay Area in 1988 to work with Remick Associates. Bicknell earned a degree in Economics at the University of California, Santa Cruz and later studied Environmental Studies, with an emphasis in design. He also spent time studying art and architecture history at the Universidad de Complutense in Madrid. He has a professional background in carpentry and building construction. Anna Wade, who began with Remick Associates in 1988 as a bookkeeper, is now the principal in charge of office management.
Remick Associates is responsible for some of the Bay Area’s most extravagant homes. The practice remodeled a $9.25 million Marina Mansion with nearly 7,000 square feet neighboring Bernard Maybeck’s Palace of Fine Arts. To move forward with this controversial project, the practice had to seek approvals from multiple agencies including planning, building, historic and national parks departments. The home’s rooftop terraces provide sweeping views of the adjacent national historic park, San Francisco Bay, and the Golden Gate Bridge. Remick Associates also conducted a major renovation of a century old Second Empire style home in Pacific Heights. This project turned 3 floors of dark, boxy spaces into a light-filled, modern home. Remick Associate’s also renovated the formerly useless garage into a 7 car showcase with a 16’ diameter diamond plate turntable for the owner’s extensive automobile collection. The interior design of this 10,500 square foot space delicately balanced the two owner’s differing tastes: hers being traditional and his being contemporary.
Marmol Radziner
Address:
612 York Street, San Francisco, CA 94110
Marmol Radziner is an award-winning design/build firm with offices in Los Angeles and San Francisco. In addition to design and construction, the firm offers top-shelf landscaping and interior design services. Both principals have been recognized as Fellows by the AIA and are in the Interior Design Hall of Fame.
Marmol Radziner was founded in 1989 by Leo Marmol and Ron Radziner in Los Angeles. They opened their San Francisco office in 2014. The partners started their careers as architects and were frustrated with the loss of control once a project was turned over to a contractor. So they started Marmol Radziner, a design-build firm, with general contractors, cabinet-makers, metal fabricators, site supervisors, and architects. A signature of Marmol Radziner’s work is their innovative approach to design and the intimate way interior and exterior spaces interact. The practice is known for their sustainable architecture and prolific restoration work. It is a regular in Architectural Digest’s prestigious AD100 list. Former clients include Tom Ford, Ashton Kutcher and Demi Moore, Steven Meisel, and Ellen DeGeneres. While most of there work is in Southern California, they are completing more and more projects in the Bay Area and we are excited about it.
Ron Radziner, Design Principal, is a frequently invited to speak around the country at universities and conferences. In 2007 he was recognized as a Fellow by the AIA, and in 2009 he was inducted into the Interior Design Hall of Fame. Radziner received his Master of Architecture at the University of Colorado and his Bachelor of Science at California Polytechnic State University in San Luis Obispo, California. Leo Marmol, Managing Principal, is an active lecturer on architecture, sustainability, and historical restoration. He too was a recognized with the rank of Fellow by the AIA in 2007 and inducted into the Interior Design Hall of Fame in 2009. Marmol is on the board of trustees at the Palm Springs Art Museum. He received his Bachelor of Architecture with a minor in Philosophy from California Polytechnic State University in San Luis Obispo, California.
Marmol Radziner has designed and constructed luxury single- and multi-family residential, retail, hospitality, and office space projects throughout California. The practice returned to the San Francisco area with the design for luxury eyewear brand Oliver Peoples’ new 850-square-foot space on Maiden Lane. The design is inspired by the coastal surroundings and creates a definitive architectural identity for the brand. Other commercial work in San Francisco includes the offices of the ad agency TBWA\Chiat\Day, and the renovation and interior updates of existing and new amenity spaces in the 43-story residential tower, The Paramount.
NOVA Designs + Builds
Address:
297 C Kansas St., San Francisco CA 94103
Fabien Lannoye and John Schrader of Nova Designs + Builds are responsible for some of the most elegant home renovations in San Francisco. Nova has completed over 1000 projects in the city and is responsible for what is currently the most expensive house on the market in the city, a stunning 4-story Pacific Heights home listed at $22 million.
John Schrader, a licensed general contractor and certified green builder, founded Nova Designs + Builds in 1990. He was joined by Belgium architect Fabien Lannoye in 1999. Nova has completed more than 1000 projects in San Francisco. Schrader has always worked in the creative fields. After studying music composition and classical studies at West Valley College and San Jose State University, he pursued a career as a composer, professional musician and art-oriented entrepreneur. Along the way, Schrader worked on conservation and renovation projects with artists in Soho and Brooklyn and eventually began renovating properties with friends. His unique experiences are reflected in his ability to manipulate the visual and built environment with light, color, and spatial planning. Lannoye became a licensed architect in Belgium in 1990. He founded his own private architectural firm, LYS, designing residences, restaurants, offices, and industrial spaces. He was among the elite group of architects to design renovations for the European Community’s headquarters in Brussels. In 1996 Lannoye moved to San Francisco and worked for various firms including Hertzka & Knowles, Loving and Campos and Barrett & Quesada before joining Nova. Lannoye received his master’s degree in architecture from the renowned Institute St. Luc in Belgium.
Nova designed and built for some of San Francisco’s most expensive and stately homes. They redesigned what is (currently) the most expensive home for sale in the city – a $22 million four-story Pacific Heights home at 2476 Broadway. Nova also received praise for their renovation of a 4,600 square-foot townhouse from 1938 in Pacific Heights. Nova returned this duplex to a single-family residence and took advantage of direct views to Alcatraz Island and the Golden Gate Bridge. The home features spacious, open living and a studio apartment/in-law suite. Nova also renovated a historic 1885 Victorian home at 2807 Clay Street. They added a third story, a magnificent rooftop deck, and a top floor that opens onto a large private garden. Although best known for their single-family residential designs, the practice is skilled at larger commercial projects and is currently developing a $50m subdivision in the Sierra foothills.



