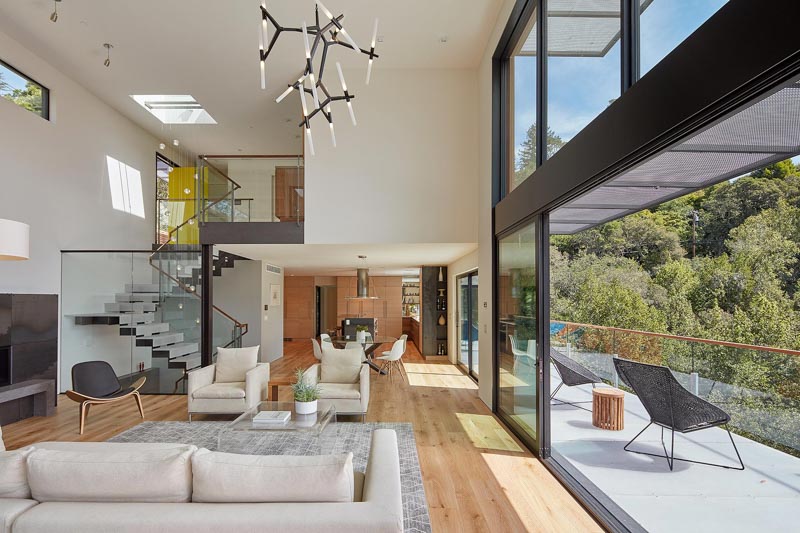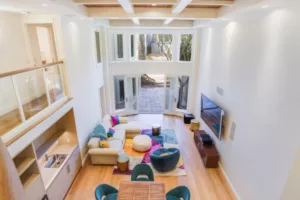Home to Silicon Valley and part of the greater Bay Area, San Francisco has long been a commercial and cultural center in Northern California. But its reach goes far beyond its home state: it’s the global hub of economic activity thanks to its thriving education, technology, healthcare, and arts scene.
Zack | de Vito Architecture + Construction
1672 15th Street, San Francisco, CA 94103
Tinkering with metal and wood to working as a journeyman carpenter and contractor, Jim Zack was designing and building his first residential projects at age 23. He eventually went on to partner with Lise de Vito to form Zack | de Vito Architecture + Construction. Zack holds both a bachelor’s and master’s degree in Architecture from UC Berkeley; Lise de Vito holds a Bachelor of Fine Arts and a Bachelor of Architecture degree from the Rhode Island School of Design and has also previously worked with other firms across the East Coast and California.
Winner of the Chrysalis Award for Whole House Remodel over $700,000, this remodel by Zack | de Vito took on the challenge of building a high-tech, energy-efficient home on a steep hillside. The firm incorporated pre-weathered, low-maintenance materials on the exterior, as well as photovoltaic and heat recovery systems across the 4,000-square-foot structure. Oversized glass sliding doors from the double-height main floor open to wrap-around decks overlooking the lush landscape. A steel and stone hearth warms this area; custom cabinetry and a spa-like bath create a relaxing escape in the master suite.
Houseworks
1485 Bayshore Boulevard, #157, Suite 220, San Francisco, CA 94124
Founded to deliver quality craftsmanship with a client-centered approach, residential design-build general contracting firm Houseworks has been a one-stop remodeling shop for San Francisco homeowners since 2005. Founder and Principal Jeff Kann served on the Executive Board of both the National Association of the Remodeling Industry (NARI) and the Remodelers Advantage San Francisco Chapters, championing the city’s local remodeling industry.
Houseworks came to the rescue of this 1920s Monterey Heights Home. The owners had to rebuild when a broken water line flooded the property while they were away. Reconfiguring the kitchen, family, and eating areas created a better flow. The kitchen gained more prep and storage space, and a wine station to boot. Updates to cabinetry, flooring, fireplace, and bathroom detailing also enlivened the home while still maintaining its original character.
Aaron Gordon Construction, Inc
2261 Shafter Avenue, San Francisco, CA 94124
Aaron Gordon’s instinct for building and business budded at a young age, starting with constructing a tree house as a kid, then working as a stagehand and set builder after earning his business degree from Sonoma State University, as well as working for his father manufacturing car speakers. All of this experience would come in handy as small construction projects gradually grew in scope, leading Gordon to establish Aaron Gordon Construction (AGC) in 2000. The firm has since provided high-end residential general contractor services throughout San Francisco. The firm has strong relationships with clients, designers, and architects, and they are all involved through every phase of construction.
This Dungeons and Dragons-inspired remodel for a video game development exec is proof of how well AGC is able to translate its clients’ visions. The firm transformed this 1870s San Francisco Victorian into a showcase of the couple’s collection of pieces by their artist friends by reconfiguring it into a flowing 3,000-square-foot space while retaining its historic exterior. Herringbone wood floors unify the open floor plan, with old-fashioned crown-molded inset bookcases and a contrasting floating steel fireplace bordering the passage from the dining room to the kitchen. A spiral staircase leads down to the basement where there is a man cave/office and guest suite. Multiple doors scattered throughout the house to the outdoor areas mimic the iconic game.
San Francisco Design Build
171 Lily Street, San Francisco, CA 94102
The San Francisco (SF) Design Build team is backed by decades of experience in what it takes to be a dynamic construction firm. Rudy Docanto brings 35 years of building experience across the Bay Area, from which he draws his mettle for coming up with smart and efficient construction solutions. He is joined by Jessica Azevedo, who has 16 years of experience in architecture and design. Rounding out the team is Jonathan Carta, who has spent over two decades managing construction projects throughout San Francisco. Together, they have led SF Design Build in completing over 60 successful remodeling projects since the firm was founded in 2008.
This remodel of a pre-earthquake Victorian home in the Mission District is a great example of their work. SF opened up the floor plan to accommodate the various activities of the family of four who also loved to entertain guests. To maintain its original charm, the firm made sure to reuse or match existing details such as the hardwood floors and ceiling medallions, while also allowing for more colorful tiles and paint details as chosen by the client. SF also expanded the garage enough to accommodate three cars by rebuilding an existing ground-floor bay window with a custom frame and garage door. The project was featured in SPACES Magazine and Dwell Online.
BCCI Construction
150 E Dana Street, Mountain View, CA 94041
Building for over three decades, BCCI Construction has been hailed as one of the Top 75 Contractors by Engineering News-Record (ENR) California. CEO Michael Scribner brings over 40 years of experience in the construction industry to charting the firm’s strategic vision. North Carolina State University Architecture alumnus Dominic Sarica, AIA, also brings more than 35 years of construction and architectural experience to his role as President and COO. Joining him in leading the San Francisco office is Vice President Wendy Peterson, a Leadership in Energy and Environmental Design Accredited Professional (LEED AP) who has been at the forefront of introducing new innovations across the company since coming on board in 2004.
BCCI built the new 7,500-square-foot San Francisco office for the tech-enabled legal service provider Axiom. The firm partnered with New York-based designer BDHM Design to bring to reality the transformation of the 1910 brick-and-timber building, complementing the existing skylit soaring ceilings, exposed rafters, and wood beam structural supports. BCCI played a key role in handling operations locally in partnership with BDHM, shedding light on local building code requirements and providing on-the-ground input that allowed for a more efficient process of architectural detailing.
Truebeck Construction
951 Mariners Island Boulevard, Suite 700, San Mateo, CA 94404
In 2007, two longtime building aficionados came together to put up the now multi-awarded Truebeck Construction which has been serving the Bay Area for the past 15 years. David Becker grew up seeing his father doing woodworking projects as he also worked as a residential contractor. Becker caught his father’s interest in building, eventually going on to take up Construction Management at Colorado State University. Sean Truesdale enjoyed math and architecture growing up, leading him to pursue Civil Engineering at the California Polytechnic State University. He is now a US Green Building Council (USGBC) and a LEED Accredited Professional, as well as a member of the Design-Build Institute of America (DBIA). Truebeck has ranked on multiple ENR Top 100 lists over the last five years.
Truebeck did 220,000 square feet of interior and exterior improvements to the seven-story Kilroy Realty Services property on Third Street. The work included a full lobby renovation, a roof deck, and an elevator modernization. The firm ensured safety and smooth coordination with multiple tenants as it did the construction in phases and the building remained occupied.
XL Construction
851 Buckeye Court, Milpitas, CA 95035
Over the past three decades, XL Construction has become a trusted name in the advanced technology, civic, corporate office, education, healthcare, and life sciences industries of California. Executive Chairman Eric Raff founded the firm in 1992 with a commitment to building to improve lives — a vision that has obviously been realized when you consider that 85% of the firm’s business now comes from repeat clients. Raff continues to be actively involved in XL’s projects today even as he is joined by Richard Walker as CEO, harnessing the top-notch team’s potential to continue delivering the exceptional service that has made the firm what it is today. XL has won multiple project awards from ENR California in the last five years and was also hailed Contractor of the Year in 2020.
The firm worked on AstraZeneca’s South San Francisco site — a consolidation of four of the pharmaceutical company’s organizations into one. Tenant improvement was completed across the 80,000-square-foot building to transform it into a collaborative and sustainable space. The project included installing a 6,000-gallon liquid nitrogen storage tank, aside from the new labs. The complex project required XL and its partners to create a cost impacts log to help define the priorities for design and construction, keeping it within budget and on schedule. The project won the 2017 Gold Star Award for Outstanding Commitment and Safety Performance from Global Engineering, Americas.
SC Builders
910 Thompson Place, Sunnyvale, CA 94085
Sam Abbey and Chris Smither both had an early start in building. In 1999, they founded SC Builders, which has since worked with many of the top tech firms across the Bay Area. Today Abbey has over 40 years of experience in the industry, which he brings to every step of the construction process, from preconstruction to project management. Smither also brings years of hands-on experience overseeing complex projects, including data centers, corporate office headquarters, and tech campuses. The firm also builds for the mission-critical, life science, and institutional industries. Its clients include Google, Facebook, Instagram, Volkswagen, and Oracle.
SC remodeled Slack’s 242,000-square-foot headquarters on 500 Howard. Each floor took inspiration from various regions of the Pacific Crest Trail, from its deserts to its glaciers. The project was completed in phases to accommodate the high-end finishes and design-build millwork. SC created a new all-hands area, barista bar, library, mezzanine area, and full-service kitchen and dining area for the company and also incorporated living plant and moss walls. The project won multiple awards, including the 2020 International Interior Design Association Northern California (IIDA NorCal) Honor Award for the Work, Large category, and the Wall and Ceiling Alliance (WACA) Construction Excellence Award for Commercial Interior. In 2010 it was also featured as one of Inc. Magazine’s Top 10 Most Beautiful Offices and as Interior Design Magazine Best of Year: Large Tech Office.
Skyline Construction
505 Sansome Street, 7F, San Francisco, CA 94111
Building since 1996, Skyline Construction specializes in creating dynamic spaces for all sorts of commercial industries. Founding partner David Hayes led the firm for the majority of the last two decades, cementing his expertise in the building industry. Today, he serves as Chairman of the Board and Chief Revenue Officer, and he has passed on his CEO hat to Jessica Carps, with whom he has collaborated in the last five years in her role as COO to triple the firm’s revenue. Carps continues her distinguished approach to growth and innovation, pivotal in transitioning Skyline into an employee-owned company together with Hayes. Overseeing the San Francisco office is Vice President Adam Chelini, bringing his degree in Construction Management and many years in the industry, including starting as Senior Project Manager in the firm in 2002, to managing its North Bay projects.
Skyline worked on the San Francisco Travel Association office on One Front Street which has received LEED Gold Certification for Commercial Interiors from the USGBC. At just under 20,000 square feet, the building houses open offices, conference space, and classroom and study space. Materials and furnishings made from recycled content were used and also selected based on their impact on indoor air quality. Low-flow and sensory water fixtures are in place, reducing consumption by more than 40%. Lighting is also motion-sensitive, and most other appliances are Energy Star-rated.



