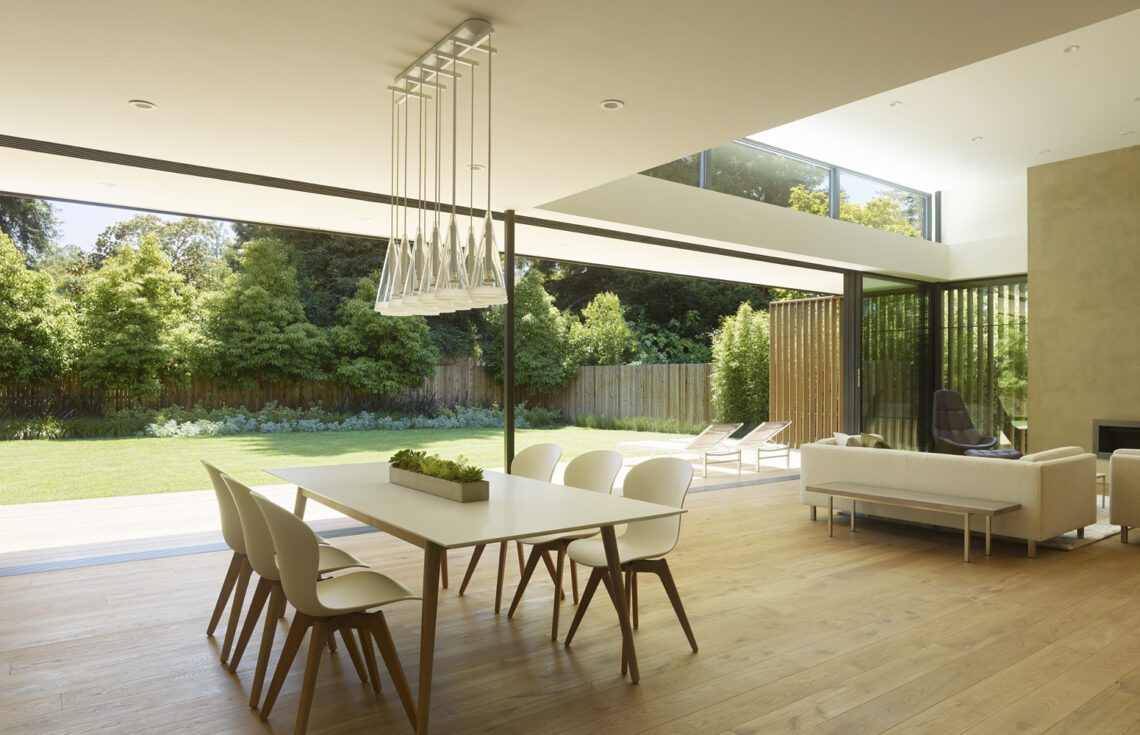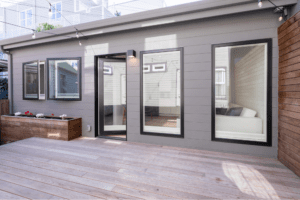San Mateo is known as the center of California. Residents and visitors will never run out of things to see, do, and explore with its many retail, dining, shopping, and leisure options. It has everything, from a variety of great parks, stunning views, and a lot of businesses that bring jobs to the peninsula as a whole. With Mateo’s unique mix of nature and city life, there are a lot of companies in the area. Several well-known companies, like Franklin Resources, Kronos Bio, Coupa Software, and Cloud-Lending Solutions, are based in the city.
In this article, get to know eight of the best residential architects in San Mateo, California, to help you with your unique architecture and design needs. These impressive firms were evaluated based on their skills, experience, expertise, and exceptional portfolio.
John Lum Architecture
3246 Seventeenth St, San Francisco, CA 94110
John Lum Architecture was founded in 1994 to help clients across California with their architecture and design needs. With 29 years in the industry, the firm has solidified its reputation as a reliable company through its impressive portfolio and solid track record. It has completed over 800 projects of various sizes and scopes, such as custom homes, remodels, multifamily, interiors, and commercial spaces. The firm’s team of expert designers, architects, and project managers utilize striking designs, inventive use of materials, green technology, and modern liveability to offer high-quality projects with the best value possible. It takes an integrated, personalized, and hands-on approach to managing each project, handling everything from start to finish. It is committed to working closely with clients and making each project unique to their tastes. As a result, the firm has earned a long list of clients who testify to its quality and professionalism.
One of the firm’s notable projects is the Hunt-Filmore, a newly renovated Victorian home. It features a traditional rustic design with its earth-toned color scheme and natural design elements that give it a warm and welcoming look. The firm incorporated a lot of windows to seamlessly connect the indoors and outdoors, taking advantage of the stunning views. From the kitchen and dining area to the living and family rooms, the well-conceived layout makes it the perfect place to hang out with family or entertain guests.
TRG Architects + Interior Design
1014 Howard Ave, San Mateo, CA 94401
TRG Architects + Interior Design is an award-winning architecture and interior design firm that has served California with its exceptional projects and extensive services. Founded by husband-and-wife team, Randy Grange and Leslie Lamarre in 1995, the firm has helped many clients with their unique design needs. Whether it is a stunning kitchen remodel or a full-scale new custom home, the firm takes an integrated, personalized approach to managing each project and delivers it on schedule, within budget, and of the highest quality possible. Its team of experts focuses on communication, collaboration, and solid relationships to work closely with its clients and ensure a smooth and seamless project delivery. The firm utilizes high-quality craftsmanship, creative techniques, and cost-efficient solutions to create customized designs that reflect each client’s needs and goals for the space. Over the years, the firm has earned many regional and national design awards and featured in prestigious publications.
This Shingle-style custom home is one of the firm’s notable projects. The stunning exterior features bricks and shingles that allow it to stand out against the stunning background. Its transitional design has a unique mix of classic and contemporary elements that create a warm and airy atmosphere. The wooden materials and natural light from the large windows add a rustic charm to the design.
Klopf Architecture
2180 Bryant St, Suite 203, San Francisco, CA 94110
Since its inception in 2001, Klopf Architecture has earned its reputation as a reliable and trustworthy firm with its impressive portfolio and solid track record. Its team of expert professionals delivers exceptional spaces that meet each client’s needs and exceed their expectations. No matter the project’s size, scope, and complexity, the firm takes a collaborative and personalized approach to understand each client’s vision and turn it into a reality. It takes the time to get to know its clients and create well-planned, customized solutions that reflect their personality and lifestyle. The main goal of Klopf Architecture is to make places that people love to live in. From simple home remodels to complicated custom homes, the firm’s focus on communication and collaboration allows it to deliver a smooth process and an enjoyable experience for its clients and stakeholders.
Klopf Architecture, Arterra Landscape Architects, and Henry Calvert of Calvert Ventures all worked on this featured project. This glass wall house is located on the San Mateo Highlands lot where an original Eichler house had burned down. The new space features a new warm, modern, open, indoor-outdoor home that takes advantage of the stunning views. The light walls, beige flooring, and wooden ceilings create a sleek, elegant, and sophisticated look.
LNAI
851 Burlway Rd, Suite #712, Burlingame, CA 94010
LNAI is an award-winning architectural firm that has been in the industry since 2015. This up-and-coming firm has earned its well-deserved reputation by focusing on creating visually pleasing and functional spaces that change the way people live. Its team of highly-skilled professionals creates customized solutions that ensure the room, light, materials, and shapes work well with the program, function, budget, and site. The firm takes an integrated and personalized approach that allows it to handle every detail and take advantage of the project’s potential. It works closely with its clients to get a good understanding of their needs, guide them throughout the process, and equip them with the right information to make sound decisions. Over the years, the firm has earned immense recognition for its quality and professionalism, including several features in publications such as Remodeling Magazine, Gentry Magazine, Insiders Guide, and Palo Alto Weekly.
This open-concept home is one of the firm’s notable projects. With its high ceilings, open layout, and large windows, the new space is bright and airy, making it the perfect place to hang out with family or entertain guests. It seamlessly connects the indoors and outdoors, taking advantage of the stunning views. The neutral color scheme and earthy elements add a rustic charm to the overall design.
ODS Architecture
5895 Doyle St, Emeryville, CA 94608
ODS Architecture has been in the industry since 1985, serving California and its neighboring areas as an architecture and design company focused on residential projects. With 38 years in the industry, the firm has completed a diverse range of projects such as custom homes, whole-house renovations, and additions. The firm creates stunning projects that are simple, useful, and fit the wants of the owner. It takes the time to talk to its clients, get to know their vision, and offer well-planned, curated spaces that meet their needs and reflect their personality and lifestyle. Its comprehensive process includes several meetings with its clients and stakeholders to ensure that everyone is on the same page. This strategy, along with a hands-on approach, allows the firm to meticulously manage each project and ensure a smooth project delivery. The design, permit, bid, and building process may seem confusing, but the firm’s expert team has remained committed to its goal of delivering an enjoyable experience for everyone.
One of the firm’s notable projects is this new single-level home with 3,000 square feet of living space. The owners wanted a modern, up-to-date house with great views of San Francisco Bay from the backyard. This house was built around this patio and with the views in mind. The relationship between the kitchen, dining room, and living room was set up in a way that could handle big gatherings of family and friends. The house is visually pleasing and functional at the same time. It also meets the owner’s needs and fits with their way of life.
Mattingly Thaler Architecture
646 Church St, San Francisco, CA 94114
Mattingly Thaler Architecture is a company that focuses on architecture, planning, and interior design. Since its inception in 1988, the firm has worked on many different projects, which range from high-quality custom homes and residential interiors to retail and office spaces, restaurants, and galleries. No matter the project’s size, scope, and complexity, the firm has remained committed to its goal of delivering the best service and value for its clients. The firm’s impressive portfolio is a testament to this fact, which showcases its ability to deliver high-quality projects on schedule and within budget. Its integrated processes start with getting to know its clients’ needs and goals for the space. It works closely with the client, the project team, and the local community to ensure each project fits well with its client’s way of living and the environment.
This Woodside Home is one of the firm’s notable projects. The design is based on the English Arts and Crafts style from the turn of the 20th century, which features a warm and homey feel. The wooden accents add a rustic charm to the space. Behind this traditional design are many green features, such as fuel cell technology, a complex gray water system, an efficient frame, and recycled wood beams and flooring.
square three architecture
900 High St #3, Palo Alto, CA 94301
square three architecture is a group of creative, driven design professionals who deliver high-quality projects across the San Francisco Bay Area and beyond. Since its inception in 1990, the firm has completed a
diverse range of projects, from renovations to large new homes. The firm’s goal is to guide and collaboratively work with clients as they execute their vision and identify their priorities. Throughout the years, the firm has
remained committed to its goal of giving each client the best value and service possible. No matter the project’s size, scope, or complexity, the firm’s team of experts focuses on careful planning and development of customized solutions that exceed the expectations of their clients. With a solid foundation of communication and collaboration, square three has built long-lasting ties in the local residential construction industry.
One of the firm’s notable projects is this stunning custom home, which features a new take on the traditional American Colonial-style house. The steeply pitched gable roof and shed dormers give the house a classic look.
However, the finish materials and details are clean and distinctly modern. The unique mix of classic and contemporary elements creates a bright and airy atmosphere.
Knorr Architecture
1120 Palm Ave, San Mateo, CA 94401
Don Knorr founded Knorr Architecture in 1951 to help clients across California and its nearby areas. Since then, the firm has grown and expanded its services to deliver high-quality projects that guarantee satisfaction and exceed clients’ expectations. Its impressive portfolio is a testament to this fact, which showcases its ability to deliver exceptional projects and extensive services. The firm’s team of experts works closely with its clients and stakeholders to create well-planned, cost-efficient solutions that turn their vision into a reality. It utilizes quality craftsmanship, creative design techniques, and cost-efficient solutions that ensure successful results and the best value possible. The firm has won many important awards over the past 58 years and has been featured in many prestigious publications.
This stunning Los Altos Hills Villa is a perfect example of the firm’s quality and professionalism. It features a rustic design with unique natural elements and an earth-toned color scheme that creates a warm and welcoming feel. Its neutral tone allows it to stand out against the stunning background. The owner wanted to take advantage of the gorgeous views, so the firm incorporated a lot of outdoor spaces.



